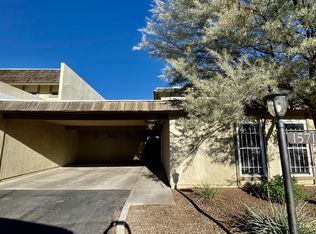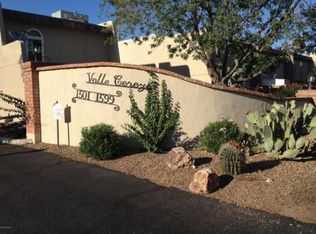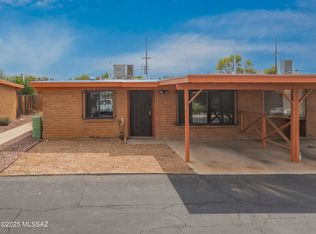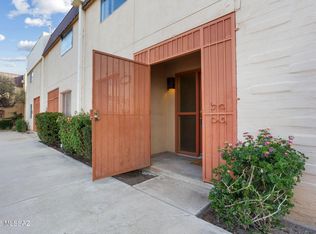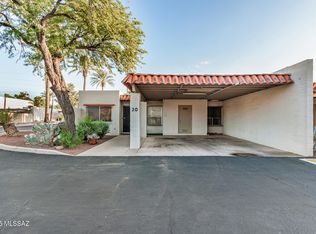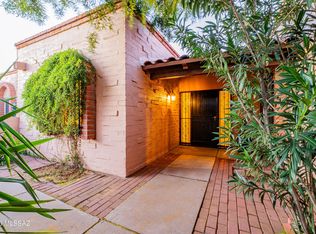Seller will accept & or Counter Offers Between $229,997 - $239,997. Centrally Located 3BD 2BA end unit townhome offers comfort, convenience & updated style,all near the U of A. No neighbor on one side, you'll enjoy added privacy & great natural light. Inside, you'll find dual pane windows, a mix of tile & carpet flooring, & a welcoming living room w/ a fireplace. The kitchen features sleek granite countertops & ample cabinetry. The upstairs primary suite offers its own fireplace, while two guest bedrooms & a full bath downstairs provide functionality & flexibility. Additional features include a 2 car attached carport w/storage, access to extra community carport parking, & a recoated roof w/ 5 year warranty. The HOA provides a pool, 1/2 basketball court, play area w/ swings & gras
For sale
$229,997
1571 E Prince Rd, Tucson, AZ 85719
3beds
1,561sqft
Est.:
Townhouse
Built in 1973
3,920.4 Square Feet Lot
$261,100 Zestimate®
$147/sqft
$155/mo HOA
What's special
Dual pane windowsGreat natural lightAmple cabinetry
- 2 days |
- 465 |
- 28 |
Likely to sell faster than
Zillow last checked: 8 hours ago
Listing updated: January 17, 2026 at 08:32am
Listed by:
Rachael Benge 520-481-3440,
Realty Executives Arizona Territory,
Roni Benge-Adamson 520-822-7051
Source: MLS of Southern Arizona,MLS#: 22601499
Tour with a local agent
Facts & features
Interior
Bedrooms & bathrooms
- Bedrooms: 3
- Bathrooms: 2
- Full bathrooms: 2
Rooms
- Room types: Storage
Primary bathroom
- Features: Double Vanity, Shower & Tub
Dining room
- Features: Dining Area
Heating
- Forced Air
Cooling
- Ceiling Fans, Central Air
Appliances
- Included: Dishwasher, Electric Range, Microwave, Water Heater: Natural Gas, Appliance Color: Stainless
- Laundry: Laundry Closet
Features
- Ceiling Fan(s), Split Bedroom Plan, Storage, Walk-In Closet(s), High Speed Internet, Living Room, Interior Steps, Storage
- Flooring: Carpet, Ceramic Tile
- Windows: Window Covering: Stay
- Has basement: No
- Number of fireplaces: 2
- Fireplace features: Wood Burning, Living Room, Primary Bedroom
Interior area
- Total structure area: 1,561
- Total interior livable area: 1,561 sqft
Property
Parking
- Total spaces: 2
- Parking features: No RV Parking, Additional Carport, Attached, Oversized, Storage, Concrete
- Has attached garage: Yes
- Carport spaces: 2
- Has uncovered spaces: Yes
- Details: RV Parking: None
Accessibility
- Accessibility features: None
Features
- Levels: Two
- Stories: 2
- Patio & porch: Patio, Slab
- Spa features: None
- Fencing: Wood
- Has view: Yes
- View description: None
Lot
- Size: 3,920.4 Square Feet
- Dimensions: 44 x 87 x 43 x 87
- Features: East/West Exposure, Landscape - Front: Desert Plantings, Low Care, Landscape - Rear: Desert Plantings, Low Care
Details
- Parcel number: 113012210
- Zoning: R2
- Special conditions: No Insurance Claims History Report
Construction
Type & style
- Home type: Townhouse
- Architectural style: Contemporary
- Property subtype: Townhouse
Materials
- Frame - Stucco
- Roof: Built-Up - Reflect,Shingle
Condition
- Existing
- New construction: No
- Year built: 1973
Utilities & green energy
- Electric: Tep
- Gas: Natural
- Water: Public
- Utilities for property: Cable Connected, Sewer Connected
Community & HOA
Community
- Features: Basketball Court, Park, Paved Street, Pool
- Security: Window Bars, Wrought Iron Security Door
- Subdivision: Valle Cereza (1-59)
HOA
- Has HOA: Yes
- Amenities included: Park, Pool
- Services included: Trash, Street Maint
- HOA fee: $155 monthly
- HOA name: Valle Cereza
Location
- Region: Tucson
Financial & listing details
- Price per square foot: $147/sqft
- Tax assessed value: $227,933
- Annual tax amount: $1,620
- Price range: $230K - $230K
- Date on market: 1/16/2026
- Cumulative days on market: 3 days
- Listing terms: Cash,Conventional,FHA,Submit,VA
- Ownership: Fee (Simple)
- Ownership type: Investor
- Road surface type: Paved
Estimated market value
$261,100
$248,000 - $274,000
$1,513/mo
Price history
Price history
| Date | Event | Price |
|---|---|---|
| 1/16/2026 | Listed for sale | $229,997-14.8%$147/sqft |
Source: | ||
| 12/1/2025 | Listing removed | $269,997$173/sqft |
Source: | ||
| 9/11/2025 | Price change | $269,997-3.6%$173/sqft |
Source: | ||
| 7/17/2025 | Price change | $279,997-3.4%$179/sqft |
Source: | ||
| 5/29/2025 | Listed for sale | $289,997+145.8%$186/sqft |
Source: | ||
Public tax history
Public tax history
| Year | Property taxes | Tax assessment |
|---|---|---|
| 2025 | $1,559 +3.4% | $22,793 +3.8% |
| 2024 | $1,507 +0.9% | $21,965 +27.4% |
| 2023 | $1,493 +1.4% | $17,240 +25.1% |
Find assessor info on the county website
BuyAbility℠ payment
Est. payment
$1,496/mo
Principal & interest
$1133
HOA Fees
$155
Other costs
$209
Climate risks
Neighborhood: Campus Farm
Nearby schools
GreatSchools rating
- 5/10Frances Owen Holaway Elementary SchoolGrades: PK-5Distance: 0.2 mi
- 3/10Amphitheater Middle SchoolGrades: 6-8Distance: 1.1 mi
- 3/10Amphi Academy at El HogarGrades: K-12Distance: 1.3 mi
Schools provided by the listing agent
- Elementary: Holaway
- Middle: Amphitheater
- High: Amphitheater
- District: Amphitheater
Source: MLS of Southern Arizona. This data may not be complete. We recommend contacting the local school district to confirm school assignments for this home.
- Loading
- Loading
