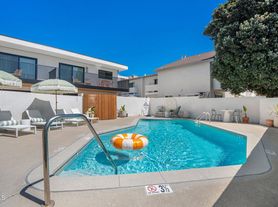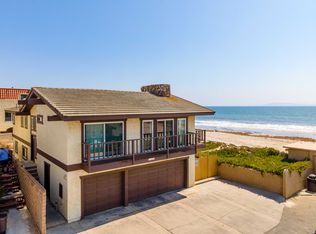Contact agent for showings.(1) Year Lease. PRICING:$14k / month reflects a (1) year lease rate.30+ day minimum stays may be considered. Seasonal pricing will fluctuate.Max. guests 8. FIRST FLOOR:(2) Primary bedrooms both with full en suite bathrooms/tubs, large custom storage and closets. Both rooms have doors which open to the back deck and the sand. (2) Fireplaces (one in each primary bedroom)Elevator (1st/2nd floor)SECOND FLOOR:(2) Additional bedrooms with full en suite bathrooms are located a couple of steps down from the main second floor area)-Kitchen-BBQ deck and oceanfront balcony-dining area-Den/Media Room/movie space-Primary living room-Bar with ocean viewsLAUNDRY ROOM/ bonus futon:There is a small laundry room which has a futon and a full bathroom. Owners use this space if they need an extra space for someone to sleep.
House for rent
$14,000/mo
1571 Mandalay Beach Rd, Oxnard, CA 93035
4beds
4,680sqft
Price may not include required fees and charges.
Singlefamily
Available now
Central air, ceiling fan
In unit laundry
5 Attached garage spaces parking
Central, fireplace
What's special
Bar with ocean viewsOceanfront balconyBack deckBbq deckMovie space
- 138 days |
- -- |
- -- |
Zillow last checked: 8 hours ago
Listing updated: January 16, 2026 at 09:50pm
Travel times
Facts & features
Interior
Bedrooms & bathrooms
- Bedrooms: 4
- Bathrooms: 6
- Full bathrooms: 5
- 1/2 bathrooms: 1
Rooms
- Room types: Dining Room, Family Room, Library, Office
Heating
- Central, Fireplace
Cooling
- Central Air, Ceiling Fan
Appliances
- Included: Dishwasher, Dryer, Freezer, Microwave, Refrigerator, Washer
- Laundry: In Unit, Inside, Laundry Room
Features
- Balcony, Bar, Bedroom on Main Level, Breakfast Bar, Ceiling Fan(s), Dressing Area, Eat-in Kitchen, Elevator, Entrance Foyer, Furnished, Granite Counters, High Ceilings, Living Room Deck Attached, Main Level Primary, Multiple Primary Suites, Open Floorplan, Pantry, Primary Suite, Recessed Lighting, Separate/Formal Dining Room, Storage, View
- Flooring: Carpet, Tile
- Has fireplace: Yes
- Furnished: Yes
Interior area
- Total interior livable area: 4,680 sqft
Property
Parking
- Total spaces: 5
- Parking features: Attached, Driveway, Garage, Off Street, Private, Covered
- Has attached garage: Yes
- Details: Contact manager
Features
- Stories: 3
- Patio & porch: Deck
- Exterior features: Contact manager
- Has view: Yes
- View description: Water View
- Has water view: Yes
- Water view: Waterfront
Details
- Parcel number: 1910420085
Construction
Type & style
- Home type: SingleFamily
- Property subtype: SingleFamily
Materials
- Roof: Tile
Condition
- Year built: 1991
Community & HOA
Location
- Region: Oxnard
Financial & listing details
- Lease term: 12 Months,6 Months,Month To Month,Negotiable,Sea
Price history
| Date | Event | Price |
|---|---|---|
| 10/17/2025 | Price change | $14,000-12.5%$3/sqft |
Source: CRMLS #V1-27472 Report a problem | ||
| 9/4/2025 | Price change | $16,000-27.3%$3/sqft |
Source: CRMLS #V1-27472 Report a problem | ||
| 6/24/2025 | Price change | $22,000-21.4%$5/sqft |
Source: CRMLS #V1-27472 Report a problem | ||
| 6/10/2025 | Price change | $28,000-20%$6/sqft |
Source: CRMLS #V1-27472 Report a problem | ||
| 5/16/2025 | Price change | $35,000+94.4%$7/sqft |
Source: CRMLS #V1-27472 Report a problem | ||
Neighborhood: Oxnard Shores
Nearby schools
GreatSchools rating
- 5/10Christa Mcauliffe Elementary SchoolGrades: K-5Distance: 1.5 mi
- 3/10Fremont Academy of Environmental Science & Innovative DesignGrades: 6-8Distance: 3.4 mi
- 6/10Oxnard High SchoolGrades: 9-12Distance: 2.8 mi

