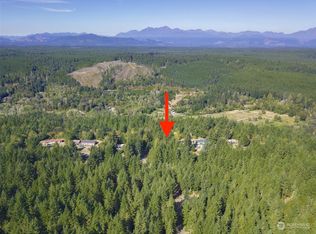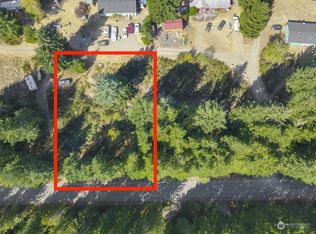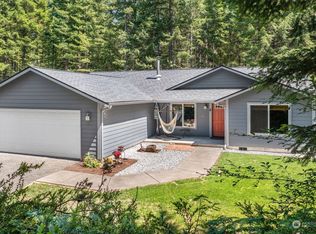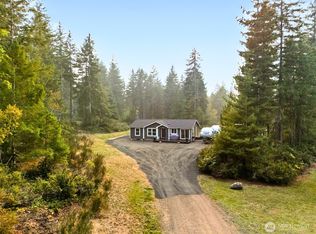Sold
Listed by:
Jesse Savage,
Paramount Real Estate Group
Bought with: Real Broker LLC
$385,000
1571 NE Bear Ridge Road, Belfair, WA 98528
2beds
1,100sqft
Manufactured On Land
Built in 1994
2.43 Acres Lot
$383,400 Zestimate®
$350/sqft
$1,708 Estimated rent
Home value
$383,400
$295,000 - $498,000
$1,708/mo
Zestimate® history
Loading...
Owner options
Explore your selling options
What's special
Surround yourself with 2.43 acres of quiet privacy in the lovely Belfair View Estates community. Discover native plants, trees & flowers and walk a trail to a clearing with a firepit ready for s'mores. Enjoy space for creativity, gardening, fenced yard & outdoor activities. The lot has plenty of room for RV, boats & all of your hobbies including a shop for tinkering. Trim some trees and open up a view of the Olympic Mountains from the deck. Step inside the 2 bedroom, 2 full bathroom home featuring new efficient AC/Heatpump, freshly updated kitchen w/ tile backsplash & appliances, cabinets, fixtures, vaulted ceilings & refreshed bathrooms. Community includes private beach on the Hood Canal, perfect for fishing, boating, swimming & kayaking.
Zillow last checked: 8 hours ago
Listing updated: December 27, 2025 at 04:03am
Listed by:
Jesse Savage,
Paramount Real Estate Group
Bought with:
Randy Jacobsen
Real Broker LLC
Source: NWMLS,MLS#: 2414403
Facts & features
Interior
Bedrooms & bathrooms
- Bedrooms: 2
- Bathrooms: 2
- Full bathrooms: 2
- Main level bathrooms: 2
- Main level bedrooms: 2
Primary bedroom
- Level: Main
Bedroom
- Level: Main
Bathroom full
- Level: Main
Bathroom full
- Level: Main
Dining room
- Level: Main
Kitchen without eating space
- Level: Main
Living room
- Level: Main
Utility room
- Level: Main
Heating
- Forced Air, Heat Pump, High Efficiency (Unspecified), Electric
Cooling
- Central Air, Forced Air, Heat Pump, High Efficiency (Unspecified)
Appliances
- Included: Dishwasher(s), Microwave(s), Refrigerator(s), Stove(s)/Range(s), Water Heater: Electric, Water Heater Location: Bedroom Closet
Features
- Bath Off Primary, Ceiling Fan(s), Dining Room
- Flooring: Vinyl Plank
- Windows: Double Pane/Storm Window
- Basement: None
- Has fireplace: No
Interior area
- Total structure area: 1,100
- Total interior livable area: 1,100 sqft
Property
Parking
- Total spaces: 1
- Parking features: Detached Garage, RV Parking
- Garage spaces: 1
Features
- Levels: One
- Stories: 1
- Patio & porch: Bath Off Primary, Ceiling Fan(s), Double Pane/Storm Window, Dining Room, Security System, Vaulted Ceiling(s), Water Heater
- Has view: Yes
- View description: Mountain(s), Partial, See Remarks, Territorial
Lot
- Size: 2.43 Acres
- Features: Cul-De-Sac, Dead End Street, Paved, Secluded, Deck, Dog Run, Fenced-Fully, High Speed Internet, Outbuildings, RV Parking, Shop
- Topography: Level,Partial Slope
- Residential vegetation: Brush, Fruit Trees, Garden Space, Wooded
Details
- Parcel number: 322137590080
- Zoning: RR5
- Zoning description: Jurisdiction: County
- Special conditions: Standard
- Other equipment: Leased Equipment: No
Construction
Type & style
- Home type: MobileManufactured
- Property subtype: Manufactured On Land
Materials
- Wood Products
- Foundation: Tie Down
- Roof: Composition
Condition
- Good
- Year built: 1994
- Major remodel year: 1994
Details
- Builder model: Mesabutte 04306E1
Utilities & green energy
- Electric: Company: PSE
- Sewer: Septic Tank
- Water: Community, Company: Queen Anne Water Works LLC
- Utilities for property: Starlink
Community & neighborhood
Security
- Security features: Security System
Location
- Region: Belfair
- Subdivision: Belfair View Estates
HOA & financial
HOA
- HOA fee: $300 annually
- Services included: Common Area Maintenance, Road Maintenance, See Remarks, Snow Removal
Other
Other facts
- Body type: Double Wide
- Listing terms: Cash Out,Conventional,FHA,State Bond,USDA Loan,VA Loan
- Cumulative days on market: 15 days
Price history
| Date | Event | Price |
|---|---|---|
| 11/26/2025 | Sold | $385,000-3.7%$350/sqft |
Source: | ||
| 8/13/2025 | Pending sale | $399,990$364/sqft |
Source: | ||
| 7/31/2025 | Listed for sale | $399,990+12.7%$364/sqft |
Source: | ||
| 7/26/2021 | Sold | $355,000$323/sqft |
Source: | ||
Public tax history
Tax history is unavailable.
Neighborhood: 98528
Nearby schools
GreatSchools rating
- 5/10Sand Hill Elementary SchoolGrades: K-5Distance: 8.8 mi
- 4/10Hawkins Middle SchoolGrades: 6-8Distance: 7.9 mi
- 2/10North Mason Senior High SchoolGrades: 9-12Distance: 7.9 mi
Get a cash offer in 3 minutes
Find out how much your home could sell for in as little as 3 minutes with a no-obligation cash offer.
Estimated market value$383,400
Get a cash offer in 3 minutes
Find out how much your home could sell for in as little as 3 minutes with a no-obligation cash offer.
Estimated market value
$383,400



