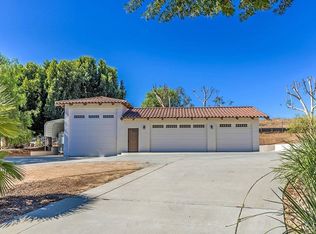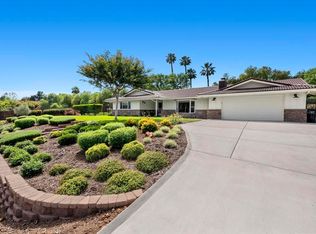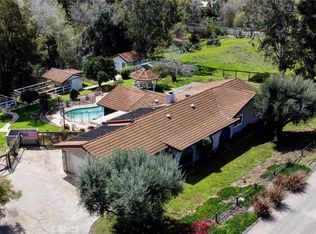Sold for $1,020,000
Listing Provided by:
Pam Tushak DRE #00956565 steeldustpd@yahoo.com,
Big Block Realty
Bought with: RE/MAX Connections
$1,020,000
1571 Pepper Tree Pl, Fallbrook, CA 92028
4beds
2,057sqft
Single Family Residence
Built in 2003
1.41 Acres Lot
$1,086,400 Zestimate®
$496/sqft
$4,646 Estimated rent
Home value
$1,086,400
$1.02M - $1.16M
$4,646/mo
Zestimate® history
Loading...
Owner options
Explore your selling options
What's special
This is the one you have been waiting for. Incredible home located on completely fenced and cross fenced and gated. 1.41 Acres with a productive income producing avocado grove. Ranch style home has an inviting bright open floor plan. Newly remodeled kitchen with skylight. White cabinetry, Stainless steel appliances, commercial grade vent system. Breakfast bar and attractive kitchen nook with wainscot siding. Office area. Attractive stone brick fireplace in living room. Crown molding around ceiling. Built in art nooks. Spacious master suite with walk in closet. Tile and Laminate flooring throughout. Ceiling fans in all bedrooms. Laundry room with large sink and cabinets. Epoxy flooring in garage. Concrete driveway. Covered dog kennels behind home. Workshop and storage shed for tools and equipment. Lovely covered patio with built in barbeque to relax and enjoy the salt water pool, which has a slide and spa for family enjoyment. Outdoor fire pit to enjoy conversation surrounded by the lovely serene property . Solar equipment is leased.
Zillow last checked: 8 hours ago
Listing updated: July 19, 2024 at 08:42am
Listing Provided by:
Pam Tushak DRE #00956565 steeldustpd@yahoo.com,
Big Block Realty
Bought with:
Michelle Warner, DRE #01492513
RE/MAX Connections
Source: CRMLS,MLS#: NDP2404983 Originating MLS: California Regional MLS (North San Diego County & Pacific Southwest AORs)
Originating MLS: California Regional MLS (North San Diego County & Pacific Southwest AORs)
Facts & features
Interior
Bedrooms & bathrooms
- Bedrooms: 4
- Bathrooms: 2
- Full bathrooms: 2
Bathroom
- Features: Bathroom Exhaust Fan, Dual Sinks, Stone Counters, Separate Shower
Kitchen
- Features: Quartz Counters
Other
- Features: Walk-In Closet(s)
Heating
- Central
Cooling
- Central Air
Appliances
- Included: Built-In Range, Dishwasher, Disposal, Ice Maker, Microwave, Propane Water Heater, Water Heater
- Laundry: Washer Hookup, Electric Dryer Hookup, Gas Dryer Hookup
Features
- Breakfast Bar, Breakfast Area, Solid Surface Counters, Walk-In Closet(s)
- Flooring: Laminate, Tile
- Windows: Double Pane Windows
- Has fireplace: Yes
- Fireplace features: Living Room
- Common walls with other units/homes: No Common Walls
Interior area
- Total interior livable area: 2,057 sqft
Property
Parking
- Total spaces: 2
- Parking features: Concrete
- Attached garage spaces: 2
Features
- Levels: One
- Stories: 1
- Entry location: 1
- Patio & porch: Covered
- Exterior features: Kennel
- Has private pool: Yes
- Pool features: Gunite, Heated, Salt Water
- Has spa: Yes
- Spa features: Gunite, Heated
- Fencing: Cross Fenced
- Has view: Yes
- View description: Hills
Lot
- Size: 1.41 Acres
- Dimensions: 61,419 sq feet
- Features: Horse Property, Level
Details
- Additional structures: Storage, Workshop
- Parcel number: 1060415300
- Zoning: R 1
- Special conditions: Standard
- Horses can be raised: Yes
Construction
Type & style
- Home type: SingleFamily
- Architectural style: Ranch
- Property subtype: Single Family Residence
Materials
- Roof: Tile
Condition
- Turnkey
- Year built: 2003
Utilities & green energy
- Sewer: Septic Tank
- Utilities for property: Propane, See Remarks
Community & neighborhood
Community
- Community features: Rural
Location
- Region: Fallbrook
Other
Other facts
- Listing terms: Cash,Conventional,FHA,VA Loan
Price history
| Date | Event | Price |
|---|---|---|
| 7/17/2024 | Sold | $1,020,000+2%$496/sqft |
Source: | ||
| 6/19/2024 | Pending sale | $999,900+42.8%$486/sqft |
Source: | ||
| 8/30/2006 | Sold | $700,000$340/sqft |
Source: Public Record Report a problem | ||
| 8/1/2005 | Sold | $700,000$340/sqft |
Source: Public Record Report a problem | ||
Public tax history
| Year | Property taxes | Tax assessment |
|---|---|---|
| 2025 | $10,989 +6.9% | $1,020,000 +5.7% |
| 2024 | $10,280 +3.1% | $964,960 +2% |
| 2023 | $9,973 0% | $946,041 +2% |
Find assessor info on the county website
Neighborhood: 92028
Nearby schools
GreatSchools rating
- 7/10Live Oak Elementary SchoolGrades: K-6Distance: 1.4 mi
- 4/10James E. Potter Intermediate SchoolGrades: 7-8Distance: 1.1 mi
- 6/10Fallbrook High SchoolGrades: 9-12Distance: 0.8 mi
Get a cash offer in 3 minutes
Find out how much your home could sell for in as little as 3 minutes with a no-obligation cash offer.
Estimated market value
$1,086,400


