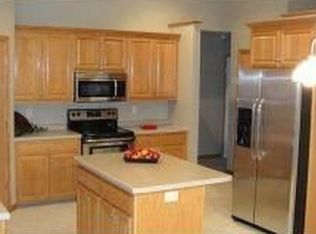Sold
$405,000
1571 Shadow Ridge Way, De Pere, WI 54115
3beds
1,954sqft
Single Family Residence
Built in 2002
0.43 Acres Lot
$417,200 Zestimate®
$207/sqft
$2,681 Estimated rent
Home value
$417,200
$363,000 - $480,000
$2,681/mo
Zestimate® history
Loading...
Owner options
Explore your selling options
What's special
Fantastic 2-story home in the sought-after West De Pere School District! This 3 bed, 2.5 bath property sits just down the street from a local park and features a fully fenced yard. The main level offers updated flooring, a spacious kitchen, large living room, and convenient first-floor laundry. Upstairs, the primary suite includes a private bath and walk-in closet. The partially finished lower level adds a cozy family room and flexible office or playroom space. Extra-deep garage provides great storage. Per WDPSD policy, students not currently enrolled can begin the school year here if closing occurs within nine weeks of the start date. Showings begin Friday, August 1. Per Seller: Roof is 3 years old, Furnace is 4 years old, A/C is 2 years old. No showings 8/4-8/6, 8/8 due to schedules.
Zillow last checked: 8 hours ago
Listing updated: September 27, 2025 at 03:26am
Listed by:
Andrew J Birder 920-615-4161,
Best Built, Inc.
Bought with:
Sharon Castelic
LPT Realty
Source: RANW,MLS#: 50312513
Facts & features
Interior
Bedrooms & bathrooms
- Bedrooms: 3
- Bathrooms: 3
- Full bathrooms: 2
- 1/2 bathrooms: 1
Bedroom 1
- Level: Upper
- Dimensions: 13x12
Bedroom 2
- Level: Upper
- Dimensions: 12x11
Bedroom 3
- Level: Upper
- Dimensions: 12x11
Dining room
- Level: Main
- Dimensions: 15x11
Family room
- Level: Lower
- Dimensions: 21x13
Kitchen
- Level: Main
- Dimensions: 15x12
Living room
- Level: Main
- Dimensions: 14x14
Other
- Description: Laundry
- Level: Main
- Dimensions: 10x6
Other
- Description: Den/Office
- Level: Lower
- Dimensions: 11x8
Heating
- Forced Air
Cooling
- Forced Air, Central Air
Appliances
- Included: Dishwasher, Disposal, Microwave, Range, Refrigerator
Features
- At Least 1 Bathtub, Cable Available, High Speed Internet
- Basement: 8Ft+ Ceiling,Full,Partially Finished,Radon Mitigation System,Sump Pump,Partial Fin. Contiguous
- Number of fireplaces: 1
- Fireplace features: One, Gas
Interior area
- Total interior livable area: 1,954 sqft
- Finished area above ground: 1,602
- Finished area below ground: 352
Property
Parking
- Total spaces: 2
- Parking features: Attached, Garage Door Opener
- Attached garage spaces: 2
Accessibility
- Accessibility features: Laundry 1st Floor
Features
- Patio & porch: Deck, Patio
- Fencing: Fenced
Lot
- Size: 0.43 Acres
- Features: Corner Lot
Details
- Parcel number: L834
- Zoning: Residential
- Special conditions: Arms Length
Construction
Type & style
- Home type: SingleFamily
- Architectural style: Other
- Property subtype: Single Family Residence
Materials
- Vinyl Siding
- Foundation: Poured Concrete
Condition
- New construction: No
- Year built: 2002
Utilities & green energy
- Sewer: Public Sewer
- Water: Public
Community & neighborhood
Location
- Region: De Pere
- Subdivision: Shadow Ridge
Price history
| Date | Event | Price |
|---|---|---|
| 9/26/2025 | Sold | $405,000-1.2%$207/sqft |
Source: RANW #50312513 Report a problem | ||
| 9/4/2025 | Pending sale | $409,900$210/sqft |
Source: RANW #50312513 Report a problem | ||
| 8/8/2025 | Contingent | $409,900$210/sqft |
Source: | ||
| 7/30/2025 | Listed for sale | $409,900+86.3%$210/sqft |
Source: RANW #50312513 Report a problem | ||
| 5/12/2017 | Sold | $220,000-2.2%$113/sqft |
Source: RANW #50159925 Report a problem | ||
Public tax history
| Year | Property taxes | Tax assessment |
|---|---|---|
| 2024 | $4,448 +7.4% | $271,400 |
| 2023 | $4,140 +0.9% | $271,400 |
| 2022 | $4,104 -1.3% | $271,400 |
Find assessor info on the county website
Neighborhood: 54115
Nearby schools
GreatSchools rating
- 5/10Hemlock Creek Elementary SchoolGrades: PK-4Distance: 1.7 mi
- 9/10West De Pere Middle SchoolGrades: 7-8Distance: 1.2 mi
- 10/10West De Pere High SchoolGrades: 9-12Distance: 1.9 mi
Schools provided by the listing agent
- Elementary: Hemlock Creek
- Middle: West DePere
- High: DePere West
Source: RANW. This data may not be complete. We recommend contacting the local school district to confirm school assignments for this home.
Get pre-qualified for a loan
At Zillow Home Loans, we can pre-qualify you in as little as 5 minutes with no impact to your credit score.An equal housing lender. NMLS #10287.
