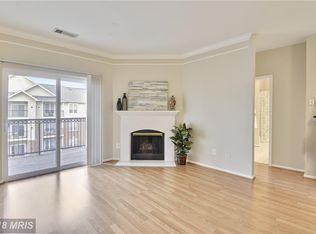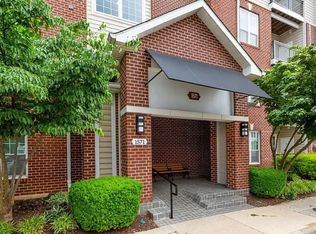Sold for $314,000 on 08/01/23
$314,000
1571 Spring Gate Dr UNIT 6416, Mc Lean, VA 22102
1beds
1baths
642sqft
Condo
Built in 1997
-- sqft lot
$332,900 Zestimate®
$489/sqft
$1,935 Estimated rent
Home value
$332,900
$316,000 - $350,000
$1,935/mo
Zestimate® history
Loading...
Owner options
Explore your selling options
What's special
Bright & Private Top floor End unit with Balcony overlooking Trees! Excellent Floor Plan, Beautiful kitchen w/Updated Appliances, Carrara Marble Bathroom, Washer/Dryer in Unit, Walk-in Closet, 9 ft Ceiling in Open Floor Plan. Gated Community w/Outdoor Pool, 24hr Gym, Tot Lot, Jogging Trail, Basketball Court & Picnic Area. Close to Tysons Mall, Dulles Toll Road, I-66, I-495 & Walk to Silver line Metro, Capital One Entertainment & Wegmans!! Rent includes 1 Indoor Garage Parking & 2 Outdoor Parking Spaces. Sorry, No Pets.
Facts & features
Interior
Bedrooms & bathrooms
- Bedrooms: 1
- Bathrooms: 1
Heating
- Forced air, Gas
Cooling
- Central
Appliances
- Included: Dishwasher, Dryer, Microwave, Refrigerator, Washer
- Laundry: In Unit
Features
- Flooring: Tile, Carpet, Hardwood
- Basement: None
- Has fireplace: Yes
Interior area
- Total interior livable area: 642 sqft
Property
Parking
- Total spaces: 1
- Parking features: Garage - Attached
Features
- Exterior features: Brick
Details
- Parcel number: 029412060416
Construction
Type & style
- Home type: Condo
- Architectural style: Conventional
Materials
- brick
- Roof: Other
Condition
- Year built: 1997
Community & neighborhood
Location
- Region: Mc Lean
HOA & financial
HOA
- Has HOA: Yes
- HOA fee: $420 monthly
Other
Other facts
- Acreage \ 0
- Appliances \ Appliances \ Built-In Microwave
- Appliances \ Appliances \ Dishwasher
- Appliances \ Appliances \ Disposal
- Appliances \ Appliances \ Dryer
- Appliances \ Appliances \ Oven/Range - Electric
- Appliances \ Appliances \ Refrigerator
- Appliances \ Appliances \ Stainless Steel Appliances
- Appliances \ Appliances \ Washer
- Appliances \ Appliances \ Water Heater
- Appliances \ Disposal
- Appliances \ Oven\Range - Electric
- Appliances \ Stainless Steel Appliances
- Appliances \ Water Heater
- Basement \ HasBasement \ 0
- Bathrooms \ HalfBaths \ 0
- CondoFee \ 0
- Cooling \ Programmable Thermostat
- CvrdParking1Spaces \ 0
- CvrdParking2Spaces \ 0
- Directions \ google map
- Elementary School: WESTGATE
- Exterior Type: Brick
- Exterior \ Aluminum Siding
- Fireplaces \ 0
- Flooring \ Flooring \ Carpet
- Flooring \ Flooring \ Ceramic Tile
- Flooring \ Flooring \ Hardwood
- GarageType \ Garage - Side Entry
- GarageType \ Garage Door Opener
- GarageType \ Inside Access
- HOAFee \ 0
- HalfBaths \ 0
- HasBasement \ 0
- HasBodyOfWater \ 0
- HasPool \ 0
- HasWaterAccess \ 0
- HasWaterFront \ 0
- HasWaterView \ 0
- Heating \ Central
- Heating \ Programmable Thermostat
- Heating and Cooling \ Cooling \ Central A/C
- Heating and Cooling \ Cooling \ Programmable Thermostat
- Heating and Cooling \ Heating \ 90% Forced Air
- Heating and Cooling \ Heating \ Central
- Heating and Cooling \ Heating \ Forced Air
- Heating and Cooling \ Heating \ Programmable Thermostat
- Heating system: Forced Air
- High School: MARSHALL
- InteriorFeatures \ Breakfast Area
- InteriorFeatures \ Carpet
- InteriorFeatures \ Combination Dining\Living
- InteriorFeatures \ Floor Plan - Open
- InteriorFeatures \ Kitchen - Gourmet
- InteriorFeatures \ Window Treatments
- InteriorFeatures \ Wood Floors
- IsForeClosure \ 0
- IsNewConstruction \ 0
- Laundry: In Unit
- ListingDate \ 2022-01-05T00: 00
- Location \ Directions \ google map
- Lot \ Acreage \ 0
- Lot \ LotDescription \ Backs to Trees
- Lot \ LotDescription \ Marshy
- Lot \ LotDescription \ Trees/Wooded
- Lot \ LotSquareFootage \ 0
- Lot \ TotalSquareFeet \ 642
- LotDescription \ Backs to Trees
- LotDescription \ Marshy
- LotDescription \ Trees\Wooded
- LotSquareFootage \ 0
- MLS Listing ID: VAFX2039190
- MLS Name: Long & Foster (Long & Foster)
- Middle School: KILMER
- NoOfLevels \ 0
- Other Exterior Features \ Exterior \ Aluminum Siding
- Other Exterior Features \ Exterior \ Brick
- Other Fees \ HOAFee \ 0
- Other Interior Features \ Fireplaces \ 0
- Other Interior Features \ InteriorFeatures \ Breakfast Area
- Other Interior Features \ InteriorFeatures \ Carpet
- Other Interior Features \ InteriorFeatures \ Combination Dining/Living
- Other Interior Features \ InteriorFeatures \ Floor Plan - Open
- Other Interior Features \ InteriorFeatures \ Kitchen - Gourmet
- Other Interior Features \ InteriorFeatures \ Walk-in Closet(s)
- Other Interior Features \ InteriorFeatures \ Window Treatments
- Other Interior Features \ InteriorFeatures \ Wood Floors
- Other \ CondoFee \ 0
- Other \ IsForeClosure \ 0
- Other \ IsNewConstruction \ 0
- Other \ ListingDate \ 2022-01-05T00: 00
- Other \ NoOfLevels \ 0
- Other \ Ownership \ Other
- Other \ TotalLeasedUnits \ 0
- Other \ TotalNoOfUnits \ 0
- Other \ TotalTaxes \ 0
- Other \ TotalUnfurnishedUnits \ 0
- Other \ UnitNumber \ 6416
- Ownership \ Other
- Parking \ CvrdParking1Spaces \ 0
- Parking \ CvrdParking2Spaces \ 0
- Parking \ GarageType \ Garage - Side Entry
- Parking \ GarageType \ Garage Door Opener
- Parking \ GarageType \ Inside Access
- Parking \ Parking \ Attached Garage
- PropertyType \ Condo
- School District: FAIRFAX COUNTY PUBLIC SCHOOLS
- Sewer \ Public Sewer
- Style \ Condo
- TotalLeasedUnits \ 0
- TotalNoOfUnits \ 0
- TotalSquareFeet \ 642
- TotalTaxes \ 0
- TotalUnfurnishedUnits \ 0
- Type and Style \ PropertyType \ Condo
- Type and Style \ Style \ Condo
- UnitNumber \ 6416
- Utilities \ Sewer \ Public Sewer
- View Type \ HasWaterView \ 0
- Water \ HasBodyOfWater \ 0
- Water \ HasPool \ 0
- Water \ HasWaterAccess \ 0
- Water \ HasWaterFront \ 0
- Water \ Public
- Water \ Water \ Public
Price history
| Date | Event | Price |
|---|---|---|
| 8/1/2023 | Sold | $314,000+8.3%$489/sqft |
Source: Public Record | ||
| 1/10/2022 | Listing removed | -- |
Source: | ||
| 1/6/2022 | Listed for rent | $1,600+6.7%$2/sqft |
Source: | ||
| 1/4/2019 | Listing removed | $1,500$2/sqft |
Source: Long & Foster Real Estate, Inc. #VAFX585680 | ||
| 1/2/2019 | Price change | $1,500-3.2%$2/sqft |
Source: Long & Foster Real Estate, Inc. #VAFX585680 | ||
Public tax history
| Year | Property taxes | Tax assessment |
|---|---|---|
| 2025 | $3,864 +7.8% | $320,430 +8% |
| 2024 | $3,586 +4.6% | $296,690 +2% |
| 2023 | $3,428 -3.2% | $290,870 -2% |
Find assessor info on the county website
Neighborhood: 22102
Nearby schools
GreatSchools rating
- 6/10Westgate Elementary SchoolGrades: PK-6Distance: 0.7 mi
- 7/10Kilmer Middle SchoolGrades: 7-8Distance: 2 mi
- 7/10Marshall High SchoolGrades: 9-12Distance: 1.7 mi
Schools provided by the listing agent
- Elementary: WESTGATE
- High: MARSHALL
Source: The MLS. This data may not be complete. We recommend contacting the local school district to confirm school assignments for this home.
Get a cash offer in 3 minutes
Find out how much your home could sell for in as little as 3 minutes with a no-obligation cash offer.
Estimated market value
$332,900
Get a cash offer in 3 minutes
Find out how much your home could sell for in as little as 3 minutes with a no-obligation cash offer.
Estimated market value
$332,900

