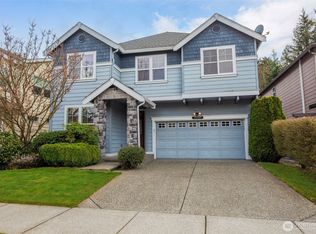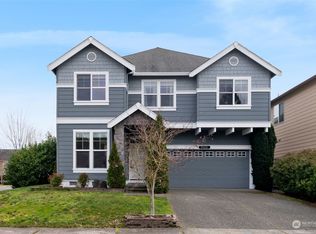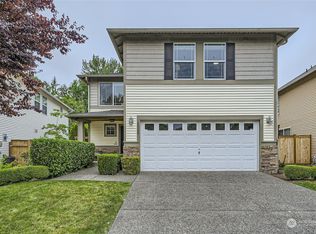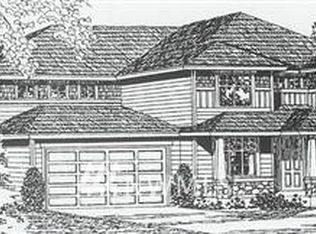Sold
Listed by:
Priya Raja,
Dulay Homes LLC,
Namita Arora,
Dulay Homes LLC
Bought with: Kelly Right RE of Seattle LLC
$1,295,000
15711 36th Drive SE, Bothell, WA 98012
4beds
2,704sqft
Single Family Residence
Built in 2006
3,920.4 Square Feet Lot
$1,277,600 Zestimate®
$479/sqft
$3,663 Estimated rent
Home value
$1,277,600
$1.19M - $1.37M
$3,663/mo
Zestimate® history
Loading...
Owner options
Explore your selling options
What's special
Welcome to this rarely available 4-bed, 2.75-bath beauty which includes a main floor bedroom with ¾ bath. The heart of the home is a gourmet kitchen that dazzles: a custom burgundy Bertazzoni 6-burner gas range with pot-filler, SubZero fridge, soft-close cabinets, mixer-lift, microwave drawer, and a massive quartz slab island, pantry with deep shelves and a custom built-in charging station. Upstairs has a spacious media room with a wet bar. Over $20K in recent upgrades include a new gas furnace, Nest thermostat, high-efficiency A/C, RO system with instant hot water, and custom blinds throughout. Step outside to a covered patio with infrared heater, a fully fenced yard with automatic irrigation, garage with extra storage room. Pre-Inspected!
Zillow last checked: 8 hours ago
Listing updated: July 21, 2025 at 04:04am
Offers reviewed: May 20
Listed by:
Priya Raja,
Dulay Homes LLC,
Namita Arora,
Dulay Homes LLC
Bought with:
Pranathi Nandivada, 102572
Kelly Right RE of Seattle LLC
Source: NWMLS,MLS#: 2375438
Facts & features
Interior
Bedrooms & bathrooms
- Bedrooms: 4
- Bathrooms: 3
- Full bathrooms: 2
- 3/4 bathrooms: 1
- Main level bathrooms: 1
- Main level bedrooms: 1
Bedroom
- Level: Main
Bathroom three quarter
- Level: Main
Dining room
- Level: Main
Entry hall
- Level: Main
Family room
- Level: Main
Kitchen with eating space
- Level: Main
Heating
- Fireplace, Forced Air, Electric, Natural Gas
Cooling
- Central Air
Appliances
- Included: Dishwasher(s), Dryer(s), Microwave(s), Refrigerator(s), Stove(s)/Range(s), Washer(s), Water Heater: Gas, Water Heater Location: Utility Room
Features
- Bath Off Primary, Ceiling Fan(s), Dining Room, High Tech Cabling, Walk-In Pantry
- Flooring: Ceramic Tile, Hardwood, Laminate, Carpet
- Windows: Double Pane/Storm Window
- Basement: None
- Number of fireplaces: 1
- Fireplace features: Gas, Main Level: 1, Fireplace
Interior area
- Total structure area: 2,704
- Total interior livable area: 2,704 sqft
Property
Parking
- Total spaces: 2
- Parking features: Driveway, Attached Garage
- Attached garage spaces: 2
Features
- Levels: Two
- Stories: 2
- Entry location: Main
- Patio & porch: Second Kitchen, Bath Off Primary, Ceiling Fan(s), Double Pane/Storm Window, Dining Room, Fireplace, High Tech Cabling, Security System, Sprinkler System, Walk-In Pantry, Water Heater
- Has view: Yes
- View description: Territorial
Lot
- Size: 3,920 sqft
- Features: Paved, Cable TV, Fenced-Fully, High Speed Internet, Patio, Sprinkler System
- Topography: Level
- Residential vegetation: Fruit Trees, Garden Space
Details
- Parcel number: 01033600002400
- Special conditions: Standard
Construction
Type & style
- Home type: SingleFamily
- Architectural style: Northwest Contemporary
- Property subtype: Single Family Residence
Materials
- Cement Planked, Stone, Cement Plank
- Foundation: Poured Concrete
- Roof: Composition
Condition
- Good
- Year built: 2006
- Major remodel year: 2006
Utilities & green energy
- Electric: Company: Snopud
- Sewer: Sewer Connected, Company: Silver Lake
- Water: Public, Company: Silver Lake
Community & neighborhood
Security
- Security features: Security System
Location
- Region: Bothell
- Subdivision: Mill Creek
HOA & financial
HOA
- HOA fee: $650 annually
Other
Other facts
- Listing terms: Cash Out,Conventional,FHA,VA Loan
- Cumulative days on market: 8 days
Price history
| Date | Event | Price |
|---|---|---|
| 6/20/2025 | Sold | $1,295,000$479/sqft |
Source: | ||
| 5/21/2025 | Pending sale | $1,295,000$479/sqft |
Source: | ||
| 5/14/2025 | Listed for sale | $1,295,000+9.3%$479/sqft |
Source: | ||
| 11/9/2023 | Sold | $1,185,000-1.2%$438/sqft |
Source: | ||
| 10/15/2023 | Pending sale | $1,199,950$444/sqft |
Source: | ||
Public tax history
| Year | Property taxes | Tax assessment |
|---|---|---|
| 2024 | $11,062 +7.5% | $1,172,600 +7% |
| 2023 | $10,287 +3.4% | $1,095,400 -5.7% |
| 2022 | $9,950 +28.6% | $1,161,200 +48.8% |
Find assessor info on the county website
Neighborhood: 98012
Nearby schools
GreatSchools rating
- 10/10Forest View Elementary SchoolGrades: PK-5Distance: 1.3 mi
- 8/10Gateway Middle SchoolGrades: 6-8Distance: 1.3 mi
- 9/10Henry M. Jackson High SchoolGrades: 9-12Distance: 1.7 mi
Schools provided by the listing agent
- Elementary: Forest View Elem
- Middle: Gateway Mid
- High: Henry M. Jackson Hig
Source: NWMLS. This data may not be complete. We recommend contacting the local school district to confirm school assignments for this home.

Get pre-qualified for a loan
At Zillow Home Loans, we can pre-qualify you in as little as 5 minutes with no impact to your credit score.An equal housing lender. NMLS #10287.
Sell for more on Zillow
Get a free Zillow Showcase℠ listing and you could sell for .
$1,277,600
2% more+ $25,552
With Zillow Showcase(estimated)
$1,303,152


