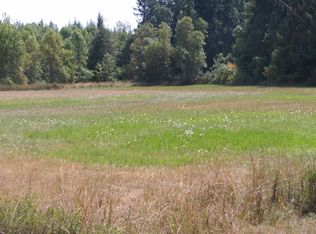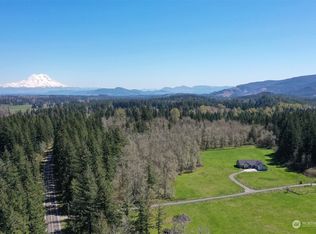Country living at its finest, 5.3 acres with option to live off grid if desired in Rainier. 1,866 sqft home 2 large bedrooms with vaulted ceilings & new flooring on main floor. Enjoy your sun-room equipped with heating & air conditioning. Defiance wood stove, electric & propane heaters. Generator hooked to house, automatic if power goes off. Property includes a building houses that holds generator, well, & batteries. Outbuilding with windows and power, a barn & pond ready for you to enjoy.
This property is off market, which means it's not currently listed for sale or rent on Zillow. This may be different from what's available on other websites or public sources.


