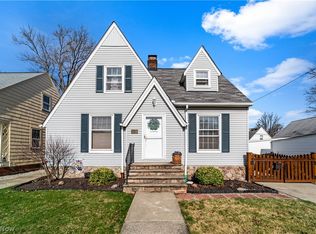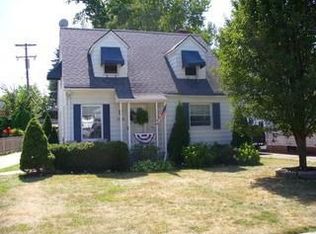Sold for $265,000
$265,000
15713 Munn Rd, Cleveland, OH 44111
3beds
1,506sqft
Single Family Residence
Built in 1941
6,551.42 Square Feet Lot
$318,200 Zestimate®
$176/sqft
$1,910 Estimated rent
Home value
$318,200
$296,000 - $340,000
$1,910/mo
Zestimate® history
Loading...
Owner options
Explore your selling options
What's special
This super charming Cape Cod style home with many updates including: thermostat, most windows, roof on garage and home, garage door opener, furnace and central air, electric box with tons of storage is waiting for you. Nestled in one of the most sought after areas in Cleveland. Close to Metro Parks, highways and shopping. Home also comes with partially finished basement with a wood burning fireplace and glass block windows with vents, very beautiful handrails and knotty pine paneling. The kitchen has a lovely built-in cabinet with a dining room area. Bedrooms are very generous in size the bedroom upstairs has a half bath for your convenience. Entertained in your living room with your gas fireplace or downstairs with the wood burning fireplace. Or enjoy the updated side porch, with coffee, your favorite novel or just sit and relax and people watch. Come and see for yourself.
Zillow last checked: 8 hours ago
Listing updated: August 01, 2025 at 10:10am
Listing Provided by:
James Oblak 440-476-7959 JamesOblak@Remax.Net,
RE/MAX Above & Beyond
Bought with:
Joseph F Rutkowski, 2004005941
HomeSmart Real Estate Momentum LLC
Source: MLS Now,MLS#: 5137909 Originating MLS: Akron Cleveland Association of REALTORS
Originating MLS: Akron Cleveland Association of REALTORS
Facts & features
Interior
Bedrooms & bathrooms
- Bedrooms: 3
- Bathrooms: 2
- Full bathrooms: 1
- 1/2 bathrooms: 1
- Main level bathrooms: 1
- Main level bedrooms: 1
Heating
- Forced Air, Gas
Cooling
- Central Air, Ceiling Fan(s)
Appliances
- Included: Built-In Oven, Dryer, Disposal, Microwave, Range, Refrigerator, Washer
- Laundry: In Basement, Lower Level
Features
- Bookcases, Ceiling Fan(s), Eat-in Kitchen
- Windows: Blinds, Drapes, Screens, Window Treatments
- Basement: Full,Partially Finished
- Number of fireplaces: 2
- Fireplace features: Basement, Family Room, Gas, Gas Log, Living Room, See Remarks, Wood Burning
Interior area
- Total structure area: 1,506
- Total interior livable area: 1,506 sqft
- Finished area above ground: 1,506
Property
Parking
- Total spaces: 2
- Parking features: Driveway, Detached, Electricity, Garage, On Street
- Garage spaces: 2
Features
- Levels: Two
- Stories: 2
- Patio & porch: Enclosed, Patio, Porch, Side Porch
- Fencing: Partial,Wood
Lot
- Size: 6,551 sqft
- Dimensions: 50 x 131
- Features: Corner Lot, Front Yard, Near Golf Course, Near Public Transit, Few Trees
Details
- Parcel number: 02519011
- Special conditions: Estate
Construction
Type & style
- Home type: SingleFamily
- Architectural style: Cape Cod
- Property subtype: Single Family Residence
Materials
- Brick, Vinyl Siding
- Roof: Asphalt,Fiberglass
Condition
- Year built: 1941
Details
- Warranty included: Yes
Utilities & green energy
- Sewer: Public Sewer
- Water: Public
Community & neighborhood
Security
- Security features: Security System, Smoke Detector(s)
Location
- Region: Cleveland
Price history
| Date | Event | Price |
|---|---|---|
| 7/31/2025 | Sold | $265,000$176/sqft |
Source: | ||
| 7/11/2025 | Pending sale | $265,000$176/sqft |
Source: | ||
| 7/9/2025 | Listed for sale | $265,000+78.5%$176/sqft |
Source: | ||
| 12/5/2003 | Sold | $148,500$99/sqft |
Source: Public Record Report a problem | ||
Public tax history
| Year | Property taxes | Tax assessment |
|---|---|---|
| 2024 | $5,768 +13.9% | $87,990 +31.8% |
| 2023 | $5,065 +0.6% | $66,780 |
| 2022 | $5,036 +1% | $66,780 |
Find assessor info on the county website
Neighborhood: Kamm's Corner
Nearby schools
GreatSchools rating
- 4/10Newton D Baker SchoolGrades: PK-8Distance: 0.5 mi
- 5/10John Marshall School of Business and Civic LeadershipGrades: 9-12Distance: 1.2 mi
- 6/10Riverside SchoolGrades: PK-8Distance: 0.7 mi
Schools provided by the listing agent
- District: Cleveland Municipal - 1809
Source: MLS Now. This data may not be complete. We recommend contacting the local school district to confirm school assignments for this home.
Get a cash offer in 3 minutes
Find out how much your home could sell for in as little as 3 minutes with a no-obligation cash offer.
Estimated market value$318,200
Get a cash offer in 3 minutes
Find out how much your home could sell for in as little as 3 minutes with a no-obligation cash offer.
Estimated market value
$318,200

