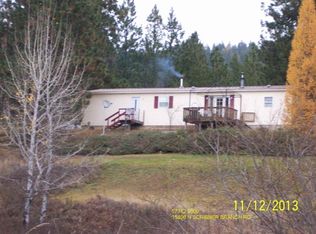Closed
$1,300,000
15716 N Scribner Branch Rd, Spokane, WA 99217
5beds
--baths
5,530sqft
Single Family Residence
Built in 2002
22.7 Acres Lot
$1,298,800 Zestimate®
$235/sqft
$3,945 Estimated rent
Home value
$1,298,800
$1.21M - $1.40M
$3,945/mo
Zestimate® history
Loading...
Owner options
Explore your selling options
What's special
Perched on a bluff with BREATHTAKING views sits this amazing home on over 22 acres with the most tremendous HORSE SET-UP! A spectacular property where man and nature combine to create a setting that is unique providing privacy, wildlife, and the best horse set up imaginable! This three story home boasts craftsmanship and thoughtful interior details through out! Soaring 22 foot ceilings & floor to ceiling windows that bring the outdoors in! 2 large decks for entertaining & lower patios. The Expansive Great Room boasts a Rock Fireplace, Wood ceilings, and built ins- open to a Chef's kitchen w/granite countertops, pantry & state of the art appliances. Master Suite is remarkable w/ His & Her walk in closets, fireplace, large tub, and separate shower. The Seven Stall Barn (40x60) adorns heated tack room, 24 x 60 covered shed row paddocks, and covered breezeway to indoor Riding arena, (60 x 120) plus a 24 x 36 shop with lean-tos + Outdoor Arena. Lower level is finished w/walk out to lush landscaping & patios!
Zillow last checked: 8 hours ago
Listing updated: August 23, 2023 at 09:49am
Listed by:
Pam Fredrick Phone:5093705944,
John L Scott, Spokane Valley
Source: SMLS,MLS#: 202313783
Facts & features
Interior
Bedrooms & bathrooms
- Bedrooms: 5
Basement
- Level: Basement
First floor
- Level: First
- Area: 2524 Square Feet
Other
- Level: Second
- Area: 482 Square Feet
Heating
- Natural Gas, Forced Air, Radiant Floor, Geothermal
Cooling
- Central Air
Appliances
- Included: Free-Standing Range, Gas Range, Double Oven, Dishwasher, Refrigerator, Disposal, Microwave
- Laundry: In Basement
Features
- Cathedral Ceiling(s), Natural Woodwork, In-Law Floorplan, Hard Surface Counters
- Windows: Skylight(s), Wood Frames
- Basement: Full,Finished,Daylight,Rec/Family Area,Walk-Out Access,Workshop,See Remarks
- Number of fireplaces: 2
- Fireplace features: Gas
Interior area
- Total structure area: 5,530
- Total interior livable area: 5,530 sqft
Property
Parking
- Total spaces: 4
- Parking features: Attached, RV Access/Parking, Workshop in Garage, Garage Door Opener, Off Site, See Remarks, Oversized
- Garage spaces: 4
Features
- Levels: Three Story
- Stories: 3
- Fencing: Cross Fenced,Fenced
- Has view: Yes
- View description: Mountain(s), Territorial
Lot
- Size: 22.70 Acres
- Features: Views, Sprinkler - Partial, Secluded, Hillside, Rolling Slope, Oversized Lot, Irregular Lot, Horses Allowed, Garden
Details
- Additional structures: Workshop, Barn(s), Shed(s), Hay, See Remarks
- Parcel number: 57312.9045
- Horses can be raised: Yes
- Horse amenities: Barn
Construction
Type & style
- Home type: SingleFamily
- Architectural style: Traditional
- Property subtype: Single Family Residence
Materials
- Wood Siding
- Roof: Composition
Condition
- New construction: No
- Year built: 2002
Community & neighborhood
Location
- Region: Spokane
Other
Other facts
- Listing terms: VA Loan,Conventional,Cash
- Road surface type: Gravel, Dirt
Price history
| Date | Event | Price |
|---|---|---|
| 8/22/2023 | Sold | $1,300,000-6.8%$235/sqft |
Source: | ||
| 7/12/2023 | Pending sale | $1,395,000$252/sqft |
Source: | ||
| 4/13/2023 | Listed for sale | $1,395,000-6.8%$252/sqft |
Source: | ||
| 11/3/2022 | Listing removed | -- |
Source: John L Scott Real Estate Report a problem | ||
| 7/30/2022 | Listed for sale | $1,497,500$271/sqft |
Source: | ||
Public tax history
| Year | Property taxes | Tax assessment |
|---|---|---|
| 2024 | $11,419 +14.4% | $1,280,650 +9.7% |
| 2023 | $9,981 -4.3% | $1,167,350 |
| 2022 | $10,432 +12% | $1,167,350 +29.1% |
Find assessor info on the county website
Neighborhood: Foothills
Nearby schools
GreatSchools rating
- 7/10Trentwood Elementary SchoolGrades: PK-6Distance: 7.1 mi
- 5/10East Valley Middle SchoolGrades: 7-8Distance: 7 mi
- 5/10East Valley High School&ExtensionGrades: 9-12Distance: 6.9 mi
Schools provided by the listing agent
- Elementary: Colbert
- Middle: Mountanside
- High: Mt Spokane
- District: Mead
Source: SMLS. This data may not be complete. We recommend contacting the local school district to confirm school assignments for this home.
Get pre-qualified for a loan
At Zillow Home Loans, we can pre-qualify you in as little as 5 minutes with no impact to your credit score.An equal housing lender. NMLS #10287.
Sell with ease on Zillow
Get a Zillow Showcase℠ listing at no additional cost and you could sell for —faster.
$1,298,800
2% more+$25,976
With Zillow Showcase(estimated)$1,324,776
