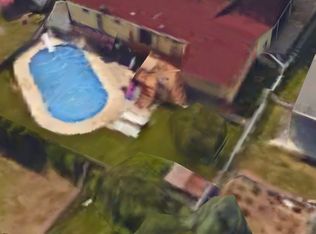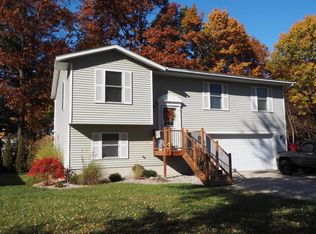Sold
$235,000
1572 Cornell Rd, Muskegon, MI 49441
2beds
1,488sqft
Single Family Residence
Built in 1969
7,840.8 Square Feet Lot
$241,500 Zestimate®
$158/sqft
$1,490 Estimated rent
Home value
$241,500
$213,000 - $275,000
$1,490/mo
Zestimate® history
Loading...
Owner options
Explore your selling options
What's special
Positioned near the end of a cul-de-sac, this two bedroom (possibly three bedroom) ranch home has undergone many renovations in the last three years. Possessing a very private backyard, this home offers generous sized rooms while being located close to schools, parks, shopping and restaurants. The exterior offers a 24x14 patio with newer cement, and the driveway is also newer with adequate parking for entertaining or for a boat and trailer, etc.. The oversized one stall garage boasts a newer garage door opener and plenty of storage. Other external highlights include a 25x20 garden area(raspberry and blueberry bushes), fenced yard etc. The interior of the home has undergone massive renovation in the past three years or so which have included the kitchen which contains quartz countertops , newer garage disposal, fresh paint etc. The bathroom has been upgraded to include a vanity with dual sinks, fresh paint and more. Additional upgrades to the home in the last three years include newer breaker box with 200 amp service, air conditioning system, upgraded thermostat, engineered hardwood flooring, and new lighting/ fixtures. The home also trumpets ample storage, fresh paint throughout, and comes complete with the kitchen appliances, as well as, the connected washer and dryer. Please hurry before this beauty is long gone! Buyer and buyer's agent to verify all information.
Zillow last checked: 8 hours ago
Listing updated: June 17, 2025 at 09:05am
Listed by:
Russell F Schuitema 231-740-3016,
Nexes Realty Muskegon,
Lori D Schuitema 231-759-3635,
Nexes Realty Muskegon
Bought with:
Tabitha Johnson
HomeRealty, LLC
Noel Berg, 6501307031
Source: MichRIC,MLS#: 25022445
Facts & features
Interior
Bedrooms & bathrooms
- Bedrooms: 2
- Bathrooms: 1
- Full bathrooms: 1
- Main level bedrooms: 2
Primary bedroom
- Level: Main
- Area: 168
- Dimensions: 14.00 x 12.00
Bedroom 2
- Level: Main
- Area: 130
- Dimensions: 13.00 x 10.00
Bathroom 1
- Level: Main
- Area: 70
- Dimensions: 10.00 x 7.00
Dining area
- Level: Main
- Area: 70
- Dimensions: 10.00 x 7.00
Kitchen
- Level: Main
- Area: 110
- Dimensions: 11.00 x 10.00
Laundry
- Level: Basement
Living room
- Level: Main
- Area: 216
- Dimensions: 18.00 x 12.00
Heating
- Forced Air
Cooling
- Central Air
Appliances
- Included: Dishwasher, Disposal, Dryer, Microwave, Range, Refrigerator, Washer
- Laundry: In Basement
Features
- Ceiling Fan(s), Eat-in Kitchen, Pantry
- Flooring: Laminate, Wood
- Windows: Storms, Screens, Replacement
- Basement: Full
- Has fireplace: No
Interior area
- Total structure area: 1,040
- Total interior livable area: 1,488 sqft
- Finished area below ground: 448
Property
Parking
- Total spaces: 1
- Parking features: Garage Faces Front, Attached, Garage Door Opener
- Garage spaces: 1
Features
- Stories: 1
Lot
- Size: 7,840 sqft
- Dimensions: 63 x 100
- Features: Sidewalk, Cul-De-Sac, Ground Cover
Details
- Parcel number: 6125543000073900
- Zoning description: SFR
Construction
Type & style
- Home type: SingleFamily
- Architectural style: Ranch
- Property subtype: Single Family Residence
Materials
- Vinyl Siding
- Roof: Composition
Condition
- New construction: No
- Year built: 1969
Utilities & green energy
- Sewer: Public Sewer
- Water: Public
- Utilities for property: Phone Available, Natural Gas Available, Electricity Available, Cable Available
Community & neighborhood
Location
- Region: Muskegon
Other
Other facts
- Listing terms: Cash,FHA,VA Loan,Conventional
- Road surface type: Paved
Price history
| Date | Event | Price |
|---|---|---|
| 6/16/2025 | Sold | $235,000+2.2%$158/sqft |
Source: | ||
| 5/22/2025 | Pending sale | $229,900$155/sqft |
Source: | ||
| 5/16/2025 | Listed for sale | $229,900+35.2%$155/sqft |
Source: | ||
| 5/11/2022 | Sold | $170,000+13.4%$114/sqft |
Source: Public Record Report a problem | ||
| 4/20/2022 | Pending sale | $149,900$101/sqft |
Source: | ||
Public tax history
| Year | Property taxes | Tax assessment |
|---|---|---|
| 2025 | $3,774 +4.6% | $93,600 +10% |
| 2024 | $3,609 +118.8% | $85,100 +9.9% |
| 2023 | $1,649 | $77,400 +37.2% |
Find assessor info on the county website
Neighborhood: 49441
Nearby schools
GreatSchools rating
- 4/10Campbell Elementary SchoolGrades: PK-5Distance: 0.4 mi
- 5/10Mona Shores Middle SchoolGrades: 6-8Distance: 0.4 mi
- 10/10Mona Shores High SchoolGrades: 9-12Distance: 1.2 mi

Get pre-qualified for a loan
At Zillow Home Loans, we can pre-qualify you in as little as 5 minutes with no impact to your credit score.An equal housing lender. NMLS #10287.
Sell for more on Zillow
Get a free Zillow Showcase℠ listing and you could sell for .
$241,500
2% more+ $4,830
With Zillow Showcase(estimated)
$246,330
