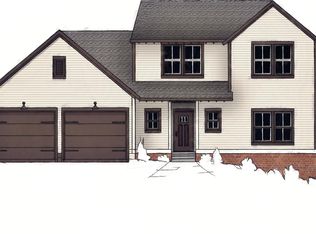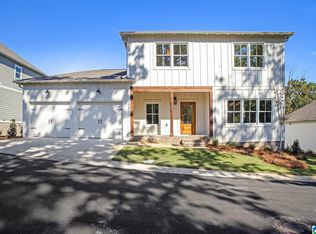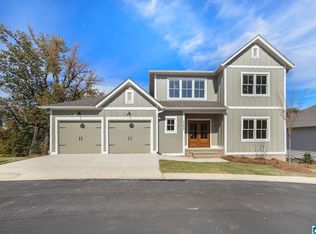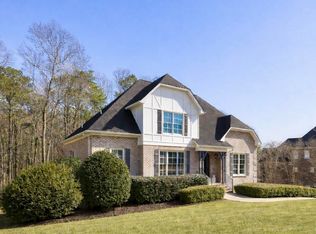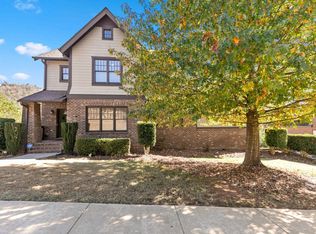Homewood’s newest addition in Forest Ridge. Enjoy the comforts of new construction with the peaceful living surroundings on the ridge. The Oakview floor plan offers 2,200+/- square feet w/ open concept living, 4 beds/2.5 baths w/the Master suite & 2 car garage on the main level! Stainless steel appliances, solid surface countertops, Kitchen features large island & ample storage and pantry. Energy-efficient, quality building materials combined with gorgeous finishes! The exterior will feature a stylish combination of brick and Hardi siding, aluminum-clad windows on the front of the house, and professional landscaping. Upstairs has 3 beds/1 bath and Loft! Homewood schools! You can’t beat this price for new construction in Homewood.
New construction
$765,000
1572 Forest Ridge Rd, Birmingham, AL 35226
4beds
3,260sqft
Est.:
Single Family Residence
Built in 2025
0.44 Acres Lot
$-- Zestimate®
$235/sqft
$42/mo HOA
What's special
Large islandSolid surface countertopsAmple storage and pantryStainless steel appliancesOpen concept livingProfessional landscaping
- 1000 days |
- 1,213 |
- 41 |
Zillow last checked: 8 hours ago
Listing updated: February 24, 2026 at 05:16pm
Listed by:
Jeff Davis 205-587-7479,
ARC Realty - Hoover,
Sabrina Stephens 205-305-1646,
ARC Realty - Hoover
Source: GALMLS,MLS#: 1355606
Tour with a local agent
Facts & features
Interior
Bedrooms & bathrooms
- Bedrooms: 4
- Bathrooms: 3
- Full bathrooms: 2
- 1/2 bathrooms: 1
Rooms
- Room types: Bedroom, Den/Family (ROOM), Dining Room, Bathroom, Half Bath (ROOM), Kitchen, Master Bathroom, Master Bedroom
Primary bedroom
- Level: First
Bedroom 1
- Level: Second
Bedroom 2
- Level: Second
Bedroom 3
- Level: Second
Primary bathroom
- Level: First
Bathroom 1
- Level: First
Dining room
- Level: First
Family room
- Level: Second
Kitchen
- Features: Kitchen Island, Pantry
- Level: First
Living room
- Level: First
Basement
- Area: 1200
Heating
- Central, Dual Systems (HEAT), Natural Gas
Cooling
- Central Air, Dual
Appliances
- Included: ENERGY STAR Qualified Appliances, Electric Cooktop, Dishwasher, Electric Oven, Stainless Steel Appliance(s), Gas Water Heater
- Laundry: Electric Dryer Hookup, Washer Hookup, Main Level, Laundry Room, Laundry (ROOM), Yes
Features
- Recessed Lighting, High Ceilings, Crown Molding, Smooth Ceilings, Linen Closet, Tub/Shower Combo, Walk-In Closet(s)
- Flooring: Carpet, Hardwood, Tile
- Windows: Double Pane Windows
- Basement: Full,Unfinished,Daylight,Bath/Stubbed,Concrete
- Attic: Walk-In,Yes
- Has fireplace: No
Interior area
- Total interior livable area: 3,260 sqft
- Finished area above ground: 2,420
- Finished area below ground: 840
Video & virtual tour
Property
Parking
- Total spaces: 2
- Parking features: Attached, Driveway, Parking (MLVL), Garage Faces Front
- Attached garage spaces: 2
- Has uncovered spaces: Yes
Features
- Levels: One and One Half
- Stories: 1.5
- Patio & porch: Covered (DECK), Deck
- Exterior features: None
- Pool features: None
- Has view: Yes
- View description: None
- Waterfront features: No
Lot
- Size: 0.44 Acres
- Features: Subdivision
Details
- Parcel number: 2900274001008.062
- Special conditions: N/A
Construction
Type & style
- Home type: SingleFamily
- Property subtype: Single Family Residence
Materials
- Brick Over Foundation, HardiPlank Type
- Foundation: Basement
Condition
- New construction: Yes
- Year built: 2025
Utilities & green energy
- Water: Public
- Utilities for property: Sewer Connected, Underground Utilities
Green energy
- Energy efficient items: Lighting, Ridge Vent
Community & HOA
Community
- Subdivision: Forest Ridge
HOA
- Has HOA: Yes
- Amenities included: Management
- Services included: Maintenance Grounds, Utilities for Comm Areas
- HOA fee: $500 annually
Location
- Region: Birmingham
Financial & listing details
- Price per square foot: $235/sqft
- Tax assessed value: $420,400
- Annual tax amount: $6,306
- Price range: $765K - $765K
- Date on market: 6/1/2023
Estimated market value
Not available
Estimated sales range
Not available
Not available
Price history
Price history
| Date | Event | Price |
|---|---|---|
| 2/20/2026 | Listed for rent | $4,300$1/sqft |
Source: GALMLS #21444189 Report a problem | ||
| 11/17/2025 | Price change | $765,000-4.4%$235/sqft |
Source: | ||
| 12/29/2024 | Price change | $799,900+10.3%$245/sqft |
Source: | ||
| 4/6/2024 | Price change | $724,900+6.6%$222/sqft |
Source: | ||
| 6/1/2023 | Listed for sale | $679,900$209/sqft |
Source: | ||
Public tax history
Public tax history
| Year | Property taxes | Tax assessment |
|---|---|---|
| 2025 | $6,306 +405.3% | $84,080 +405.3% |
| 2024 | $1,248 | $16,640 |
| 2023 | $1,248 | $16,640 |
| 2022 | $1,248 | $16,640 |
Find assessor info on the county website
BuyAbility℠ payment
Est. payment
$3,969/mo
Principal & interest
$3538
Property taxes
$389
HOA Fees
$42
Climate risks
Neighborhood: 35226
Nearby schools
GreatSchools rating
- 9/10Hall Kent Elementary SchoolGrades: PK-5Distance: 1.5 mi
- 10/10Homewood Middle SchoolGrades: 6-8Distance: 3 mi
- 10/10Homewood High SchoolGrades: 9-12Distance: 2.8 mi
Schools provided by the listing agent
- Elementary: Hall Kent
- Middle: Homewood
- High: Homewood
Source: GALMLS. This data may not be complete. We recommend contacting the local school district to confirm school assignments for this home.
