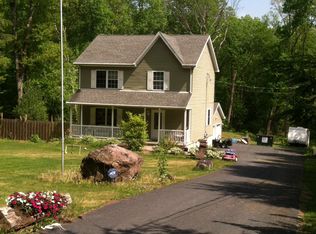Sold for $348,490 on 08/01/25
$348,490
1572 Gardner Rd, Stroudsburg, PA 18360
3beds
1,390sqft
Single Family Residence
Built in 1983
2.7 Acres Lot
$356,100 Zestimate®
$251/sqft
$2,135 Estimated rent
Home value
$356,100
$292,000 - $434,000
$2,135/mo
Zestimate® history
Loading...
Owner options
Explore your selling options
What's special
Do Not Wait to See This Wonderfully Remodeled Creekfront Property on 2.7 Acres in Ultra Convenient Jackson Township Location! Less than 3 minutes to shopping and conveniences on Route 611 between Bartonsville and Tannersville and just moments to Camelback Mountain Resort, Route 80 and all the fun the Pocono Mountains has to offer, this beautiful property feels a world away. Pull into long driveway - that extends the length of the lot to the water- and enter into stunning remodeled split-level home. Enter to main living areas with vaulted ceilings, gorgeous modern kitchen and huge family room with nice windows overlooking the backyard. Upstairs, three spacious bedrooms are completed by two remodeled baths including primary en suite. Low taxes, well and septic keep cost of ownership within reach. If you've been looking for country living at its finest, yet want to be able to get to stuff quickly and enjoy a beautiful, upgraded home - you just found it! Call Today To Schedule Your Private Tour!
Zillow last checked: 8 hours ago
Listing updated: August 04, 2025 at 10:31am
Listed by:
Xander J Weidenbaum 570-977-3000,
Redstone Run Realty, LLC - Stroudsburg
Bought with:
Heidi N Maturana Benites, RS338560
WEICHERT Realtors Acclaim - Tannersville
Source: PMAR,MLS#: PM-133316
Facts & features
Interior
Bedrooms & bathrooms
- Bedrooms: 3
- Bathrooms: 2
- Full bathrooms: 2
Primary bedroom
- Level: Upper
- Area: 255.75
- Dimensions: 16.5 x 15.5
Bedroom 2
- Level: Upper
- Area: 135
- Dimensions: 12 x 11.25
Bedroom 3
- Level: Upper
- Area: 143.44
- Dimensions: 12.75 x 11.25
Primary bathroom
- Level: Upper
- Area: 47.44
- Dimensions: 8.25 x 5.75
Bathroom 2
- Level: Upper
- Area: 47.44
- Dimensions: 8.25 x 5.75
Bonus room
- Level: Main
- Area: 94.88
- Dimensions: 11.5 x 8.25
Eating area
- Level: Main
- Area: 83.38
- Dimensions: 11.5 x 7.25
Kitchen
- Level: Main
- Area: 161
- Dimensions: 14 x 11.5
Living room
- Level: Main
- Area: 292.19
- Dimensions: 21.25 x 13.75
Heating
- Baseboard, Electric
Cooling
- None
Appliances
- Included: Electric Cooktop, Dishwasher, Microwave, Stainless Steel Appliance(s), Washer, Dryer
- Laundry: Main Level
Features
- Breakfast Nook, Breakfast Bar, Eat-in Kitchen, Granite Counters, Cathedral Ceiling(s), High Ceilings, Vaulted Ceiling(s), Crown Molding, Open Floorplan, Chandelier
- Flooring: Luxury Vinyl, Tile
- Windows: Bay Window(s), Vinyl Frames
- Basement: Crawl Space
- Has fireplace: No
Interior area
- Total structure area: 1,390
- Total interior livable area: 1,390 sqft
- Finished area above ground: 1,390
- Finished area below ground: 0
Property
Parking
- Total spaces: 6
- Parking features: Open
- Uncovered spaces: 6
Features
- Stories: 1
- Patio & porch: Patio
- Exterior features: Fire Pit, Private Yard, Storage
Lot
- Size: 2.70 Acres
- Features: Level, Many Trees, Wooded
Details
- Parcel number: 08.1.1.244
- Zoning description: Residential
- Special conditions: Standard
Construction
Type & style
- Home type: SingleFamily
- Architectural style: Ranch
- Property subtype: Single Family Residence
Materials
- Cedar, Shingle Siding, Vinyl Siding
- Roof: Asphalt,Fiberglass
Condition
- Year built: 1983
Utilities & green energy
- Sewer: Mound Septic
- Water: Well
Community & neighborhood
Location
- Region: Stroudsburg
- Subdivision: None
Other
Other facts
- Listing terms: Cash,Conventional,FHA,VA Loan
- Road surface type: Paved
Price history
| Date | Event | Price |
|---|---|---|
| 8/1/2025 | Sold | $348,490-0.4%$251/sqft |
Source: PMAR #PM-133316 Report a problem | ||
| 7/2/2025 | Pending sale | $349,900$252/sqft |
Source: PMAR #PM-133316 Report a problem | ||
| 6/20/2025 | Listed for sale | $349,900+2232.7%$252/sqft |
Source: PMAR #PM-133316 Report a problem | ||
| 5/25/2023 | Listing removed | -- |
Source: Zillow Rentals Report a problem | ||
| 5/9/2023 | Listed for rent | $2,300$2/sqft |
Source: Zillow Rentals Report a problem | ||
Public tax history
| Year | Property taxes | Tax assessment |
|---|---|---|
| 2025 | $3,115 +8.5% | $105,360 |
| 2024 | $2,871 +7.3% | $105,360 |
| 2023 | $2,676 +1.8% | $105,360 |
Find assessor info on the county website
Neighborhood: 18360
Nearby schools
GreatSchools rating
- 7/10Swiftwater Interm SchoolGrades: 4-6Distance: 6.1 mi
- 7/10Pocono Mountain East Junior High SchoolGrades: 7-8Distance: 6 mi
- 9/10Pocono Mountain East High SchoolGrades: 9-12Distance: 6.2 mi

Get pre-qualified for a loan
At Zillow Home Loans, we can pre-qualify you in as little as 5 minutes with no impact to your credit score.An equal housing lender. NMLS #10287.
Sell for more on Zillow
Get a free Zillow Showcase℠ listing and you could sell for .
$356,100
2% more+ $7,122
With Zillow Showcase(estimated)
$363,222