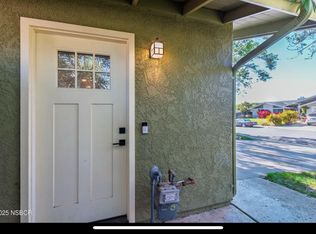Sold for $898,000 on 06/27/25
$898,000
1572 Rhinestone Ct, Santa Maria, CA 93455
5beds
2,287sqft
Single Family Residence
Built in 1985
10,454.4 Square Feet Lot
$920,100 Zestimate®
$393/sqft
$4,613 Estimated rent
Home value
$920,100
$828,000 - $1.02M
$4,613/mo
Zestimate® history
Loading...
Owner options
Explore your selling options
What's special
This home has it all! Located on a culdesac, single story, open concept, partly remodeled, 1797sqft 4 bedroom main home, large 10,454 sqft lot, new modern 490sqft ADU, tankless water heater, stainless steel appliances, Tiffany Park neighborhood, Orcutt Schools, near Hwy 101, and ready for YOU! Surrounded by mature trees, the setting feels like a peaceful escape, yet it's just minutes from Hwy 101.Step inside to an open-concept layout and a show-stopping, high-end kitchen remodel. Highlights include a custom 9-foot island with walnut butcher block top, professional 4-burner gas range with griddle and pot filler, drawer microwave, quartz counters, two-tone cabinetry, deep sink, under-cabinet lighting, and a massive skylight that fills the space with natural light.Originally 3 bedrooms, this home now features a flexible 4th room--ideal for an office or guest room--and a former formal living room repurposed as a den/playroom.The large backyard has a nice patio area, 3 sheds, and has gas ready for an outdoor kitchen. But the true showstopper? A brand new, modern 1 bed / 1 bath ADU with its own separate entrance, laundry hookup and private patio. This beautifully finished space offers a full bathroom, mini-split A/C, ceiling fans, and stylish finishes--perfect for multigenerational living, guests, or rental income.Don't miss this rare opportunity--this home is truly one of a kind!
Zillow last checked: 8 hours ago
Listing updated: June 27, 2025 at 09:00am
Listed by:
Charlotte Pettit DRE#: 02095317 805-717-7457,
Modern Broker
Bought with:
Adam A Pettit, DRE#: 02114093
Modern Broker
Source: North Santa Barbara County MLS,MLS#: 25000779
Facts & features
Interior
Bedrooms & bathrooms
- Bedrooms: 5
- Bathrooms: 3
- Full bathrooms: 2
- 3/4 bathrooms: 1
Primary bedroom
- Level: Lower
Dining room
- Features: Breakfast Bar, Dining Area
Heating
- Forced Air
Cooling
- Ceiling Fan(s)
Appliances
- Included: Gas Cooktop, Microwave, Dishwasher
- Laundry: Inside
Features
- Flooring: Tile, Laminate
- Windows: Skylight(s)
- Number of fireplaces: 1
- Fireplace features: Family Room
Interior area
- Total structure area: 2,287
- Total interior livable area: 2,287 sqft
Property
Parking
- Parking features: Drive Space
- Has uncovered spaces: Yes
Features
- Patio & porch: Patio
- Fencing: Fenced Yard
- Has view: Yes
- View description: Trees/Woods
Lot
- Size: 10,454 sqft
- Features: Cul-De-Sac, Yard Sprinklers, Sidewalks, Street Lights
Details
- Additional structures: Tool Shed, Additional Dwelling Unit
- Parcel number: 103680040
- Zoning description: Residential Single Family
- Special conditions: Standard
Construction
Type & style
- Home type: SingleFamily
- Property subtype: Single Family Residence
Materials
- Wood Siding, Stucco
- Foundation: Slab
- Roof: Concrete
Condition
- Year built: 1985
Utilities & green energy
- Sewer: Public Sewer
- Water: Public
Green energy
- Green verification: None
- Energy efficient items: Unknown
- Energy generation: Unknown
Community & neighborhood
Community
- Community features: Optional Services: Other
Location
- Region: Santa Maria
HOA & financial
HOA
- Has HOA: Yes
- HOA fee: $130 quarterly
- Services included: Com Area Mn
Other
Other facts
- Listing terms: Submit
- Road surface type: Paved
Price history
| Date | Event | Price |
|---|---|---|
| 6/27/2025 | Sold | $898,000-2.4%$393/sqft |
Source: | ||
| 5/20/2025 | Pending sale | $920,000$402/sqft |
Source: | ||
| 5/15/2025 | Price change | $920,000-3.2%$402/sqft |
Source: | ||
| 5/11/2025 | Price change | $949,9770%$415/sqft |
Source: | ||
| 4/22/2025 | Listed for sale | $950,000+28.4%$415/sqft |
Source: | ||
Public tax history
| Year | Property taxes | Tax assessment |
|---|---|---|
| 2025 | $11,631 +11.7% | $861,696 +14.2% |
| 2024 | $10,411 +11.4% | $754,800 +2% |
| 2023 | $9,346 +41.2% | $740,000 +50% |
Find assessor info on the county website
Neighborhood: 93455
Nearby schools
GreatSchools rating
- 5/10Ralph Dunlap Elementary SchoolGrades: K-6Distance: 0.7 mi
- 5/10Orcutt Junior High SchoolGrades: 7-8Distance: 6.2 mi
- 7/10Ernest Righetti High SchoolGrades: 9-12Distance: 1.6 mi

Get pre-qualified for a loan
At Zillow Home Loans, we can pre-qualify you in as little as 5 minutes with no impact to your credit score.An equal housing lender. NMLS #10287.
Sell for more on Zillow
Get a free Zillow Showcase℠ listing and you could sell for .
$920,100
2% more+ $18,402
With Zillow Showcase(estimated)
$938,502