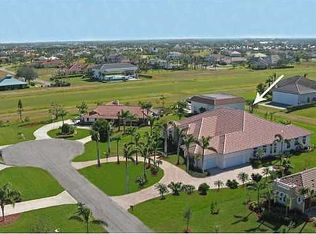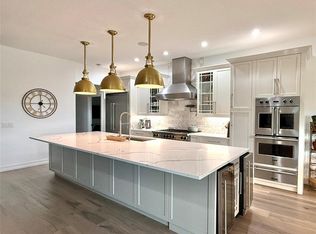Sold for $4,000,000 on 07/02/24
$4,000,000
15720 Weatherly Road, Wellington, FL 33414
5beds
5,873sqft
Single Family Residence
Built in 2016
0.92 Acres Lot
$3,890,800 Zestimate®
$681/sqft
$20,299 Estimated rent
Home value
$3,890,800
$3.46M - $4.40M
$20,299/mo
Zestimate® history
Loading...
Owner options
Explore your selling options
What's special
Custom estate home located directly on the runway of South Florida's premier aeronautical community. This 5,427 sq ft home is brimming with one-of-a-kind details seamlessly blending modern architecture with luxurious living. Each room was designed to highlight the ample natural light, high celling's, and open floorplan, creating an effortless layout throughout the home. Featuring 5 oversized bedrooms with en-suite baths and a detached guesthouse. The second story offers a primary suite with dual walk-in closets, a spa-inspired bathroom, and a private terrace overlooking the runway and pool. The gourmet kitchen is ideal for entertaining from the large island housing an oversized gas range, Sub-Zero refrigerator, separate prep area with double dishwashers, and a wine room. The amenities continue outdoors with a lap pool, dual heated jacuzzi, a Brazilian teak patio, and a cabana bath.
Just steps away from the home is a 56'W × 46'd hangar (44'w × 14' high door opening). There is additional airplane parking on the 50'×50' concrete ramp. Located on over an 1+/- acre lot, this property is complete with impact glass and a metal roof.
In addition a new Project for upgrading the existing hangar is available.
Property Features:
-Built in 2015
-Custom designed home inspired on modern architecture
-5 bedrooms all complete with en-suite bathrooms
-Detached guest house used as gym or guest bedroom
- 83' Lap pool
-Top of the line construction materials, appliances, and finishes throughout
- Natural light, high ceilings, and open floor plan
- 56'W × 46'd hanger (possibility to expand up to 90' X 50') project available.
The Aero club:
- Located within a mile of Wellington's top equestrian venues
- Private luxury aeronautical community
- 4,000' paved & lit runway
-On-site availability of AV gas & jet fuel at cost
Zillow last checked: 8 hours ago
Listing updated: July 07, 2024 at 02:28am
Listed by:
Rodolfo A Maya 954-588-8882,
Illustrated Properties LLC (We
Bought with:
John M Finlayson
Browning Realty
Source: BeachesMLS,MLS#: RX-10954310 Originating MLS: Beaches MLS
Originating MLS: Beaches MLS
Facts & features
Interior
Bedrooms & bathrooms
- Bedrooms: 5
- Bathrooms: 7
- Full bathrooms: 6
- 1/2 bathrooms: 1
Primary bedroom
- Level: M
- Area: 756
- Dimensions: 28 x 27
Bedroom 2
- Level: M
- Area: 194.22
- Dimensions: 16.6 x 11.7
Bedroom 3
- Level: M
- Area: 429.44
- Dimensions: 24.4 x 17.6
Bedroom 4
- Level: M
- Area: 192
- Dimensions: 16 x 12
Family room
- Level: M
- Area: 408.26
- Dimensions: 27.4 x 14.9
Kitchen
- Level: M
- Area: 561.15
- Dimensions: 26.1 x 21.5
Living room
- Level: M
- Area: 515.08
- Dimensions: 32.6 x 15.8
Heating
- Central, Electric
Cooling
- Central Air, Electric
Appliances
- Included: Cooktop, Dishwasher, Disposal, Dryer, Freezer, Ice Maker, Microwave, Electric Range, Gas Range, Refrigerator, Washer, Electric Water Heater
- Laundry: Inside, Laundry Closet
Features
- Bar, Built-in Features, Closet Cabinets, Dome Kitchen, Entry Lvl Lvng Area, Kitchen Island, Volume Ceiling, Walk-In Closet(s), Central Vacuum
- Flooring: Tile, Wood
- Windows: Impact Glass, Impact Glass (Complete)
Interior area
- Total structure area: 9,755
- Total interior livable area: 5,873 sqft
Property
Parking
- Total spaces: 13
- Parking features: 2+ Spaces, Circular Driveway, Garage - Attached, Auto Garage Open
- Attached garage spaces: 3
- Uncovered spaces: 10
Features
- Stories: 2
- Patio & porch: Covered Patio, Open Patio
- Exterior features: Auto Sprinkler, Outdoor Shower, Well Sprinkler
- Has private pool: Yes
- Pool features: Concrete, Equipment Included
- Waterfront features: None
Lot
- Size: 0.92 Acres
- Features: 1/2 to < 1 Acre
Details
- Additional structures: Airplane Hangar
- Parcel number: 73414418010170160
- Zoning: RE1
Construction
Type & style
- Home type: SingleFamily
- Architectural style: Contemporary,European
- Property subtype: Single Family Residence
Materials
- Block, CBS, Concrete
- Roof: Metal
Condition
- Resale
- New construction: No
- Year built: 2016
Utilities & green energy
- Gas: Gas Bottle
- Sewer: Septic Tank
- Water: Public
- Utilities for property: Cable Connected, Electricity Connected, Gas Bottle, Underground Utilities
Community & neighborhood
Security
- Security features: Burglar Alarm, Closed Circuit Camera(s)
Community
- Community features: Airpark, Bike - Jog, Community Room, Pilot House, Runway Paved, No Membership Avail
Location
- Region: Wellington
- Subdivision: Wellington Aero Club Of The Landings At Wellington
HOA & financial
HOA
- Has HOA: Yes
- HOA fee: $300 monthly
- Services included: Common Areas
Other fees
- Application fee: $150
Other
Other facts
- Listing terms: Cash,Conventional,FHA,VA Loan
Price history
| Date | Event | Price |
|---|---|---|
| 7/24/2024 | Listing removed | -- |
Source: BeachesMLS #R10961034 Report a problem | ||
| 7/2/2024 | Sold | $4,000,000-17.5%$681/sqft |
Source: | ||
| 6/14/2024 | Pending sale | $4,850,000$826/sqft |
Source: | ||
| 2/19/2024 | Listed for rent | $18,000-28%$3/sqft |
Source: BeachesMLS #R10961034 Report a problem | ||
| 1/29/2024 | Listed for sale | $4,850,000+2.1%$826/sqft |
Source: | ||
Public tax history
| Year | Property taxes | Tax assessment |
|---|---|---|
| 2024 | $32,308 +2.4% | $1,678,604 +3% |
| 2023 | $31,557 +1.4% | $1,629,713 +3% |
| 2022 | $31,111 +11.5% | $1,582,246 +20.5% |
Find assessor info on the county website
Neighborhood: Aero Club
Nearby schools
GreatSchools rating
- 10/10Binks Forest Elementary SchoolGrades: PK-5Distance: 2.5 mi
- 8/10Wellington Landings Middle SchoolGrades: 6-8Distance: 1.4 mi
- 6/10Wellington High SchoolGrades: 9-12Distance: 1.9 mi
Get a cash offer in 3 minutes
Find out how much your home could sell for in as little as 3 minutes with a no-obligation cash offer.
Estimated market value
$3,890,800
Get a cash offer in 3 minutes
Find out how much your home could sell for in as little as 3 minutes with a no-obligation cash offer.
Estimated market value
$3,890,800

