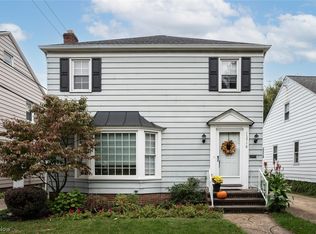Sold for $310,000 on 10/05/23
$310,000
15722 Munn Rd, Cleveland, OH 44111
3beds
1,335sqft
Single Family Residence
Built in 1937
4,521.53 Square Feet Lot
$336,200 Zestimate®
$232/sqft
$1,778 Estimated rent
Home value
$336,200
$319,000 - $353,000
$1,778/mo
Zestimate® history
Loading...
Owner options
Explore your selling options
What's special
Welcome to this classic, charming and timeless 3 bedroom 2 full bath colonial nestled in the heart of West Park. Step inside and be greeted by the warmth of the beautifully refinished hardwood floors in the spacious living room. Adjacent is the dining room, adorned with built-in features that add both functionality and a touch of nostalgia perfect for hosting dinner parties. The eat-in kitchen boasts ample cabinet and counter space plus all the appliances stay. Make your way into the sunroom with newer renewal by anderson windows providing a light and airy space to enjoy your morning coffee. Upstairs discover the three thoughtfully designed bedrooms. The freshly painted neutral primary bedroom offers a serene oasis with a spacious closet. One of the bedrooms features a bonus porch-a perfect haven for a cozy reading nook. There is a third comfortable bedroom which offers access to the attic which could be finished for additional living space. Rounding out the second floor is a full bath
Zillow last checked: 8 hours ago
Listing updated: October 09, 2023 at 04:05pm
Listed by:
Amy K Margiotti amymargiotti@howardhanna.com(440)221-8657,
Howard Hanna
Bought with:
Rhonda S Buynak, 2004005945
Keller Williams Elevate
Source: MLS Now,MLS#: 4485276Originating MLS: Akron Cleveland Association of REALTORS
Facts & features
Interior
Bedrooms & bathrooms
- Bedrooms: 3
- Bathrooms: 2
- Full bathrooms: 2
Primary bedroom
- Level: Second
Bedroom
- Level: Second
Bedroom
- Level: Second
Dining room
- Level: First
Eat in kitchen
- Level: First
Living room
- Level: First
Other
- Level: Second
Other
- Level: Basement
Recreation
- Level: Basement
Sunroom
- Level: First
Utility room
- Level: Basement
Heating
- Forced Air, Gas
Cooling
- Central Air
Features
- Basement: Full,Partially Finished
- Number of fireplaces: 1
Interior area
- Total structure area: 1,335
- Total interior livable area: 1,335 sqft
- Finished area above ground: 1,335
Property
Parking
- Parking features: Detached, Garage, Paved
- Garage spaces: 2
Features
- Levels: Two
- Stories: 2
- Fencing: Full
Lot
- Size: 4,521 sqft
Details
- Parcel number: 02411025
Construction
Type & style
- Home type: SingleFamily
- Architectural style: Colonial
- Property subtype: Single Family Residence
Materials
- Aluminum Siding
- Roof: Asphalt,Fiberglass
Condition
- Year built: 1937
Utilities & green energy
- Water: Public
Community & neighborhood
Location
- Region: Cleveland
- Subdivision: Irvington
Other
Other facts
- Listing agreement: Exclusive Right To Sell
- Listing terms: Cash,Conventional,FHA,VA Loan
Price history
| Date | Event | Price |
|---|---|---|
| 10/5/2023 | Sold | $310,000+14.9%$232/sqft |
Source: MLS Now #4485276 | ||
| 9/14/2023 | Pending sale | $269,900$202/sqft |
Source: MLS Now #4485276 | ||
| 9/9/2023 | Contingent | $269,900$202/sqft |
Source: MLS Now #4485276 | ||
| 9/7/2023 | Listed for sale | $269,900+68.7%$202/sqft |
Source: MLS Now #4485276 | ||
| 8/9/2017 | Sold | $160,000+3.3%$120/sqft |
Source: | ||
Public tax history
| Year | Property taxes | Tax assessment |
|---|---|---|
| 2024 | $6,553 +20.4% | $99,960 +39.3% |
| 2023 | $5,443 +0.6% | $71,750 |
| 2022 | $5,412 +1% | $71,750 |
Find assessor info on the county website
Neighborhood: Kamm's Corner
Nearby schools
GreatSchools rating
- 4/10Newton D Baker SchoolGrades: PK-8Distance: 0.5 mi
- 5/10John Marshall School of Business and Civic LeadershipGrades: 9-12Distance: 1.3 mi
- 6/10Riverside SchoolGrades: PK-8Distance: 0.6 mi
Schools provided by the listing agent
- District: Cleveland Municipal - 1809
Source: MLS Now. This data may not be complete. We recommend contacting the local school district to confirm school assignments for this home.
Get a cash offer in 3 minutes
Find out how much your home could sell for in as little as 3 minutes with a no-obligation cash offer.
Estimated market value
$336,200
Get a cash offer in 3 minutes
Find out how much your home could sell for in as little as 3 minutes with a no-obligation cash offer.
Estimated market value
$336,200
