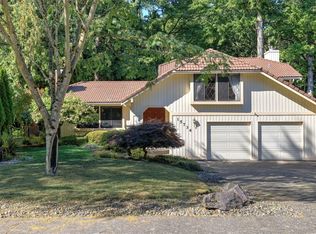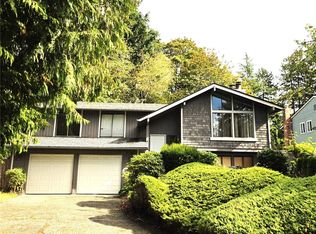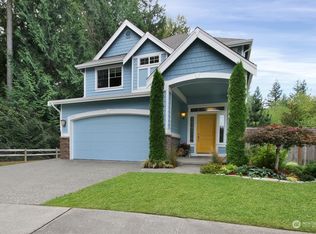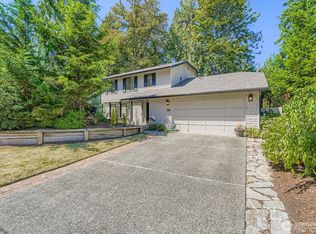Sold
Listed by:
Karen B Hake,
KW Mountains to Sound Realty,
Rosie Rourke,
KW Mountains to Sound Realty
Bought with: COMPASS
$775,000
15722 SE 166th Place, Renton, WA 98058
4beds
2,240sqft
Single Family Residence
Built in 1978
0.39 Acres Lot
$756,400 Zestimate®
$346/sqft
$3,613 Estimated rent
Home value
$756,400
$696,000 - $824,000
$3,613/mo
Zestimate® history
Loading...
Owner options
Explore your selling options
What's special
Welcome home to the desirable Fairwood Greens community! This home boasts spacious living areas filled with natural light, creating an inviting and comfortable atmosphere. The kitchen is a designed with entertaining in mind, featuring a unique and spacious layout with bar seating, plus ample cabinet and counter space. Retreat to the primary, complete with an en-suite bathroom and a generous closet. Carpet and all new windows just installed! Enjoy outdoor living on the private back deck, perfect for entertaining or simply unwinding. Located near schools, parks, shopping, and dining, this home offers both convenience and charm. With easy access to major highways and public transportation, commuting is a breeze!
Zillow last checked: 8 hours ago
Listing updated: May 15, 2025 at 04:01am
Listed by:
Karen B Hake,
KW Mountains to Sound Realty,
Rosie Rourke,
KW Mountains to Sound Realty
Bought with:
Omar Espinosa, 113394
COMPASS
Source: NWMLS,MLS#: 2351647
Facts & features
Interior
Bedrooms & bathrooms
- Bedrooms: 4
- Bathrooms: 3
- Full bathrooms: 1
- 3/4 bathrooms: 2
- Main level bathrooms: 2
Bedroom
- Level: Lower
Bathroom full
- Level: Main
Bathroom three quarter
- Level: Main
Entry hall
- Level: Main
Kitchen with eating space
- Level: Main
Living room
- Level: Main
Rec room
- Level: Lower
Utility room
- Level: Lower
Heating
- Fireplace(s), Forced Air
Cooling
- None
Appliances
- Included: Dishwasher(s), Disposal, Dryer(s), Microwave(s), Refrigerator(s), Stove(s)/Range(s), Washer(s), Garbage Disposal, Water Heater: Electric, Water Heater Location: Laundry Room
Features
- Dining Room
- Flooring: Hardwood, Vinyl, Carpet
- Windows: Double Pane/Storm Window, Skylight(s)
- Basement: Daylight,Finished
- Number of fireplaces: 1
- Fireplace features: Wood Burning, Main Level: 1, Fireplace
Interior area
- Total structure area: 2,240
- Total interior livable area: 2,240 sqft
Property
Parking
- Total spaces: 2
- Parking features: Attached Carport
- Carport spaces: 2
Features
- Levels: Three Or More
- Entry location: Main
- Patio & porch: Double Pane/Storm Window, Dining Room, Fireplace, Skylight(s), Water Heater
- Has view: Yes
- View description: Territorial
Lot
- Size: 0.39 Acres
- Features: Curbs, Paved, Sidewalk, Deck, High Speed Internet
- Topography: Steep Slope
- Residential vegetation: Wooded
Details
- Parcel number: 2473520720
- Special conditions: Standard
Construction
Type & style
- Home type: SingleFamily
- Property subtype: Single Family Residence
Materials
- Wood Siding
- Foundation: Poured Concrete
- Roof: Composition
Condition
- Year built: 1978
Utilities & green energy
- Electric: Company: PSE
- Sewer: Sewer Connected, Company: Soos Creek
- Water: Public, Company: Soos Creek
- Utilities for property: Xfinity, Xfinity
Community & neighborhood
Community
- Community features: CCRs, Park, Playground, Trail(s)
Location
- Region: Renton
- Subdivision: Fairwood Greens
HOA & financial
HOA
- HOA fee: $38 monthly
Other
Other facts
- Listing terms: Cash Out,Conventional,FHA,VA Loan
- Cumulative days on market: 14 days
Price history
| Date | Event | Price |
|---|---|---|
| 4/14/2025 | Sold | $775,000$346/sqft |
Source: | ||
| 3/31/2025 | Pending sale | $775,000$346/sqft |
Source: | ||
| 3/27/2025 | Listed for sale | $775,000+339.1%$346/sqft |
Source: | ||
| 10/25/1996 | Sold | $176,500$79/sqft |
Source: Public Record Report a problem | ||
Public tax history
| Year | Property taxes | Tax assessment |
|---|---|---|
| 2024 | $7,653 +8.4% | $715,000 +14.8% |
| 2023 | $7,062 -1.3% | $623,000 -4.2% |
| 2022 | $7,154 +6.1% | $650,000 +22.6% |
Find assessor info on the county website
Neighborhood: Fairwood
Nearby schools
GreatSchools rating
- 4/10Fairwood Elementary SchoolGrades: PK-6Distance: 0.5 mi
- 5/10Northwood Middle SchoolGrades: 7-8Distance: 1.4 mi
- 7/10Kentridge High SchoolGrades: 9-12Distance: 3.3 mi
Schools provided by the listing agent
- Elementary: Fairwood Elem
- Middle: Northwood Jnr High
- High: Kentridge High
Source: NWMLS. This data may not be complete. We recommend contacting the local school district to confirm school assignments for this home.
Get a cash offer in 3 minutes
Find out how much your home could sell for in as little as 3 minutes with a no-obligation cash offer.
Estimated market value$756,400
Get a cash offer in 3 minutes
Find out how much your home could sell for in as little as 3 minutes with a no-obligation cash offer.
Estimated market value
$756,400



