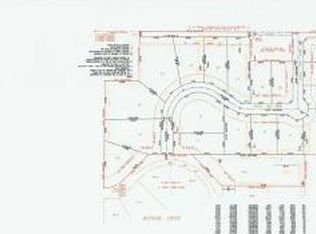Closed
Zestimate®
$370,000
1573 Briar Ln, Rochester, IN 46975
3beds
3,407sqft
Single Family Residence
Built in 1997
0.66 Acres Lot
$370,000 Zestimate®
$--/sqft
$1,689 Estimated rent
Home value
$370,000
Estimated sales range
Not available
$1,689/mo
Zestimate® history
Loading...
Owner options
Explore your selling options
What's special
Here's an exceptional home on Briar Lane ! 1907 finished sq. ft. above ground with another 1500 finished in basement for a total of 3407 living area on .66 acre lot. Enter into the beautiful foyer with columns that set off the formal dining room and vaulted living room w/fireplace. Master suite on the main level has large walk-in closet and bath. Kitchen has tons of cabinets and work area w/ counter bar area. Attached to kitchen is the breakfast area. Three bedrooms 2 full baths on main floor. The basement family room w/fireplace is huge and there's also a home office/exercise room/game/craft/sewing or extra bedrooms that is very large as well. The main floor has 9ft ceilings, central vacuum system and built in generator. Basement has also been PROFESSIONALLY water-proofed. Attached garage is 22 x 22. All this on beautiful Briar Ln.
Zillow last checked: 8 hours ago
Listing updated: September 17, 2025 at 02:01pm
Listed by:
John Schmicker Cell:574-225-0292,
All American Realty
Bought with:
Mariah Sroufe
COLLINS and CO. REALTORS - CULVER
Source: IRMLS,MLS#: 202531663
Facts & features
Interior
Bedrooms & bathrooms
- Bedrooms: 3
- Bathrooms: 2
- Full bathrooms: 2
- Main level bedrooms: 3
Bedroom 1
- Level: Main
Bedroom 2
- Level: Main
Dining room
- Level: Main
- Area: 144
- Dimensions: 12 x 12
Family room
- Level: Lower
- Area: 480
- Dimensions: 16 x 30
Kitchen
- Level: Main
- Area: 224
- Dimensions: 16 x 14
Living room
- Level: Main
- Area: 255
- Dimensions: 15 x 17
Office
- Level: Lower
- Area: 480
- Dimensions: 16 x 30
Heating
- Natural Gas, Forced Air
Cooling
- Central Air
Features
- Flooring: Hardwood, Carpet, Ceramic Tile
- Basement: Full
- Number of fireplaces: 2
- Fireplace features: Living Room, Gas Log
Interior area
- Total structure area: 3,814
- Total interior livable area: 3,407 sqft
- Finished area above ground: 1,907
- Finished area below ground: 1,500
Property
Parking
- Total spaces: 2
- Parking features: Attached, Concrete
- Attached garage spaces: 2
- Has uncovered spaces: Yes
Features
- Levels: One
- Stories: 1
Lot
- Size: 0.66 Acres
- Dimensions: 126 x 227
- Features: Level, City/Town/Suburb
Details
- Parcel number: 250707401015.000008
Construction
Type & style
- Home type: SingleFamily
- Architectural style: Ranch
- Property subtype: Single Family Residence
Materials
- Vinyl Siding
- Roof: Asphalt
Condition
- New construction: No
- Year built: 1997
Utilities & green energy
- Sewer: City
- Water: City
Community & neighborhood
Location
- Region: Rochester
- Subdivision: Shafer Shores
Other
Other facts
- Listing terms: Conventional,FHA,USDA Loan,VA Loan
Price history
| Date | Event | Price |
|---|---|---|
| 9/17/2025 | Sold | $370,000-1.3% |
Source: | ||
| 8/15/2025 | Price change | $375,000-12.8% |
Source: | ||
| 8/11/2025 | Listed for sale | $430,000+154.4% |
Source: | ||
| 7/8/1997 | Sold | $169,000 |
Source: | ||
Public tax history
| Year | Property taxes | Tax assessment |
|---|---|---|
| 2024 | $1,455 -5.1% | $285,000 +8% |
| 2023 | $1,533 +2.4% | $263,800 +6.1% |
| 2022 | $1,497 -1.4% | $248,700 +9.2% |
Find assessor info on the county website
Neighborhood: 46975
Nearby schools
GreatSchools rating
- 6/10Rochester Community Md SchoolGrades: 5-7Distance: 0.4 mi
- 4/10Rochester Community High SchoolGrades: 8-12Distance: 0.4 mi
- 6/10George M Riddle Elementary SchoolGrades: 2-4Distance: 1 mi
Schools provided by the listing agent
- Elementary: Columbia / Riddle
- Middle: Rochester Community
- High: Rochester Community
- District: Rochester Community School Corp.
Source: IRMLS. This data may not be complete. We recommend contacting the local school district to confirm school assignments for this home.

Get pre-qualified for a loan
At Zillow Home Loans, we can pre-qualify you in as little as 5 minutes with no impact to your credit score.An equal housing lender. NMLS #10287.
