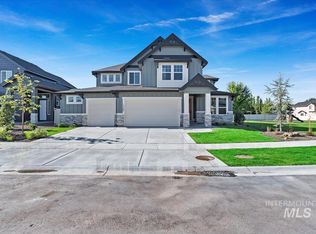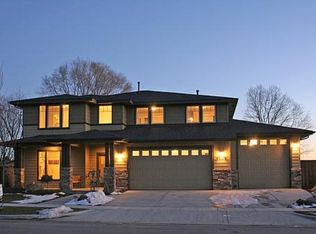Sold
Price Unknown
1573 E Commander St, Meridian, ID 83646
4beds
3baths
2,746sqft
Single Family Residence
Built in 2010
0.28 Acres Lot
$746,400 Zestimate®
$--/sqft
$3,040 Estimated rent
Home value
$746,400
$694,000 - $799,000
$3,040/mo
Zestimate® history
Loading...
Owner options
Explore your selling options
What's special
Experience modern living in this meticulously upgraded, move-in-ready home. Featuring a newly remodeled full bathroom and a second master suite for ultimate comfort and privacy. The expanded garage, with epoxy flooring, accommodates up to four vehicles or a boat, offering exceptional storage. The gourmet kitchen boasts a granite island, pot filler, and wood-look tile floors. Enjoy dual heating/air zones, a garage with shelving and electricity, and a Stor-Mor shed for extra storage. Recent updates include a new furnace, air conditioner, water heater, water softener, fresh carpet, and paint. The beautifully landscaped backyard is perfect for entertaining, with a spacious covered patio. Side RV parking adds convenience. Located near medical facilities, shopping, and dining, this home exemplifies pride of ownership. Schedule your showing today!
Zillow last checked: 8 hours ago
Listing updated: August 14, 2025 at 09:48am
Listed by:
Thorey Kuzmack 208-250-1114,
Silvercreek Realty Group
Bought with:
Brittany Mitko
Keller Williams Realty Boise
Source: IMLS,MLS#: 98949057
Facts & features
Interior
Bedrooms & bathrooms
- Bedrooms: 4
- Bathrooms: 3
- Main level bathrooms: 3
- Main level bedrooms: 4
Primary bedroom
- Level: Main
- Area: 320
- Dimensions: 16 x 20
Bedroom 2
- Level: Main
- Area: 132
- Dimensions: 11 x 12
Bedroom 3
- Level: Main
- Area: 192
- Dimensions: 16 x 12
Bedroom 4
- Level: Main
- Area: 132
- Dimensions: 11 x 12
Living room
- Level: Main
- Area: 324
- Dimensions: 18 x 18
Office
- Level: Main
Heating
- Forced Air, Natural Gas
Cooling
- Central Air
Appliances
- Included: Gas Water Heater, Dishwasher, Disposal, Oven/Range Built-In
Features
- Bath-Master, Bed-Master Main Level, Split Bedroom, Den/Office, Two Master Bedrooms, Double Vanity, Walk-In Closet(s), Breakfast Bar, Granite Counters, Number of Baths Main Level: 3
- Flooring: Tile, Carpet
- Has basement: No
- Number of fireplaces: 1
- Fireplace features: One, Gas, Insert
Interior area
- Total structure area: 2,746
- Total interior livable area: 2,746 sqft
- Finished area above ground: 2,746
- Finished area below ground: 0
Property
Parking
- Total spaces: 4
- Parking features: Attached, RV Access/Parking, Driveway
- Attached garage spaces: 4
- Has uncovered spaces: Yes
Accessibility
- Accessibility features: Roll In Shower
Features
- Levels: One
- Patio & porch: Covered Patio/Deck
- Fencing: Full,Wood
Lot
- Size: 0.28 Acres
- Features: 10000 SF - .49 AC, Garden, Corner Lot, Auto Sprinkler System, Full Sprinkler System, Irrigation Sprinkler System
Details
- Parcel number: R7406270120
Construction
Type & style
- Home type: SingleFamily
- Property subtype: Single Family Residence
Materials
- Stucco
- Roof: Composition
Condition
- Year built: 2010
Details
- Builder name: James Clyde
Utilities & green energy
- Water: Public
- Utilities for property: Sewer Connected, Cable Connected, Broadband Internet
Community & neighborhood
Location
- Region: Meridian
- Subdivision: Reserve
HOA & financial
HOA
- Has HOA: Yes
- HOA fee: $500 annually
Other
Other facts
- Listing terms: Cash,Conventional,VA Loan
- Ownership: Fee Simple
- Road surface type: Paved
Price history
Price history is unavailable.
Public tax history
| Year | Property taxes | Tax assessment |
|---|---|---|
| 2025 | $2,813 +0.7% | $757,300 +9.8% |
| 2024 | $2,793 -10.7% | $690,000 +7% |
| 2023 | $3,129 +1% | $644,600 -9.8% |
Find assessor info on the county website
Neighborhood: 83646
Nearby schools
GreatSchools rating
- 10/10Prospect Elementary SchoolGrades: PK-5Distance: 1 mi
- 9/10Heritage Middle SchoolGrades: 6-8Distance: 1 mi
- 9/10Rocky Mountain High SchoolGrades: 9-12Distance: 1.9 mi
Schools provided by the listing agent
- Elementary: Prospect
- Middle: Heritage Middle School
- High: Rocky Mountain
- District: West Ada School District
Source: IMLS. This data may not be complete. We recommend contacting the local school district to confirm school assignments for this home.

