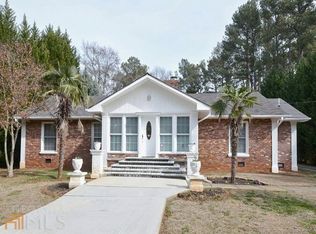Closed
$643,000
1573 Frazier Rd, Decatur, GA 30033
4beds
2,611sqft
Single Family Residence
Built in 1975
0.6 Acres Lot
$635,000 Zestimate®
$246/sqft
$2,731 Estimated rent
Home value
$635,000
$578,000 - $699,000
$2,731/mo
Zestimate® history
Loading...
Owner options
Explore your selling options
What's special
Beautifully updated home on a large private lot full of mature landscaping. Expansive one-level living in Decatur in the Briarlake-Henderson-Lakeside district. Welcoming covered front porch. Entry foyer with coat closet. Living room with stacked stone fireplace. Large family room includes built-ins, vaulted ceiling, a wall of beautiful windows and a French door to the deck. The bright white kitchen was remodeled in 2021, has custom cabinets, gas range, pantry and a view to the living room. The dining room provides more custom built-ins and double French doors that lead to the deck. The front hall leads to two secondary bedrooms and two full bathrooms, one is en suite, and both bathrooms were remodeled in Dec 2022. A rear hall leads to the third bedroom (currently used as a home office). The den/library showcases a wall of bookshelves and leads to the oversized primary suite on the back of the home. The bedroom is full of natural light, has a huge walk-though closet and the bathroom has a soaking tub & separate shower. The .6-acre lot is an array of landscaping - berry patch, iris beds, native azaleas, gardenias, camellias, hydrangeas, chanterelle mushrooms, a chicken coop, raised beds for vegetables, a tree swing, wandering paths and a large shed with electrical service for your gardening tools and more. The home sits back off the street and has a two-car garage and a pad for easy turn-around & parking for 2 additional cars. Freshly painted interior, hardwood floors, laundry room, new roof in 2019, skylights, water heater 2017, termite bond, wildlife exclusion, HVAC bi-annual maintenance, poly lined crawlspace 2022 & electrical upgraded 2019.
Zillow last checked: 8 hours ago
Listing updated: July 22, 2024 at 10:46am
Listed by:
Sherry Warner 404-784-8848,
Coldwell Banker Realty
Bought with:
Helen Kacur, 321829
Atlanta Fine Homes - Sotheby's Int'l
Source: GAMLS,MLS#: 10320662
Facts & features
Interior
Bedrooms & bathrooms
- Bedrooms: 4
- Bathrooms: 3
- Full bathrooms: 3
- Main level bathrooms: 3
- Main level bedrooms: 4
Dining room
- Features: Separate Room
Kitchen
- Features: Solid Surface Counters, Walk-in Pantry
Heating
- Central, Forced Air
Cooling
- Ceiling Fan(s), Central Air, Electric
Appliances
- Included: Dishwasher, Oven/Range (Combo), Refrigerator
- Laundry: In Hall
Features
- Bookcases, Master On Main Level, Separate Shower, Soaking Tub, Tile Bath, Vaulted Ceiling(s), Walk-In Closet(s)
- Flooring: Hardwood
- Windows: Skylight(s)
- Basement: Crawl Space,Exterior Entry
- Number of fireplaces: 1
- Fireplace features: Family Room
- Common walls with other units/homes: No Common Walls
Interior area
- Total structure area: 2,611
- Total interior livable area: 2,611 sqft
- Finished area above ground: 2,611
- Finished area below ground: 0
Property
Parking
- Total spaces: 2
- Parking features: Attached, Garage, Garage Door Opener, Kitchen Level, Parking Pad
- Has attached garage: Yes
- Has uncovered spaces: Yes
Features
- Levels: One
- Stories: 1
- Patio & porch: Deck
- Fencing: Back Yard,Chain Link
- Body of water: None
Lot
- Size: 0.60 Acres
- Features: Level, Private
Details
- Additional structures: Shed(s)
- Parcel number: 18 146 12 009
Construction
Type & style
- Home type: SingleFamily
- Architectural style: Brick 4 Side,Ranch
- Property subtype: Single Family Residence
Materials
- Brick
- Roof: Composition
Condition
- Resale
- New construction: No
- Year built: 1975
Utilities & green energy
- Electric: 220 Volts
- Sewer: Public Sewer
- Water: Public
- Utilities for property: Cable Available, Electricity Available, High Speed Internet, Natural Gas Available, Sewer Available, Water Available
Community & neighborhood
Community
- Community features: Park, Near Public Transport, Walk To Schools, Near Shopping
Location
- Region: Decatur
- Subdivision: None
HOA & financial
HOA
- Has HOA: No
- Services included: None
Other
Other facts
- Listing agreement: Exclusive Right To Sell
Price history
| Date | Event | Price |
|---|---|---|
| 7/22/2024 | Sold | $643,000+1.3%$246/sqft |
Source: | ||
| 7/1/2024 | Pending sale | $635,000$243/sqft |
Source: | ||
| 6/17/2024 | Listed for sale | $635,000+104.8%$243/sqft |
Source: | ||
| 8/22/2013 | Sold | $310,000+27%$119/sqft |
Source: | ||
| 8/25/2009 | Sold | $244,000-0.4%$93/sqft |
Source: Public Record Report a problem | ||
Public tax history
| Year | Property taxes | Tax assessment |
|---|---|---|
| 2025 | $8,480 +45.5% | $263,480 +21.2% |
| 2024 | $5,828 +20.2% | $217,360 +7.8% |
| 2023 | $4,848 -0.7% | $201,720 +13.5% |
Find assessor info on the county website
Neighborhood: 30033
Nearby schools
GreatSchools rating
- 6/10Briarlake Elementary SchoolGrades: PK-5Distance: 0.9 mi
- 5/10Henderson Middle SchoolGrades: 6-8Distance: 2.8 mi
- 7/10Lakeside High SchoolGrades: 9-12Distance: 1.7 mi
Schools provided by the listing agent
- Elementary: Briarlake
- Middle: Henderson
- High: Lakeside
Source: GAMLS. This data may not be complete. We recommend contacting the local school district to confirm school assignments for this home.
Get a cash offer in 3 minutes
Find out how much your home could sell for in as little as 3 minutes with a no-obligation cash offer.
Estimated market value$635,000
Get a cash offer in 3 minutes
Find out how much your home could sell for in as little as 3 minutes with a no-obligation cash offer.
Estimated market value
$635,000
