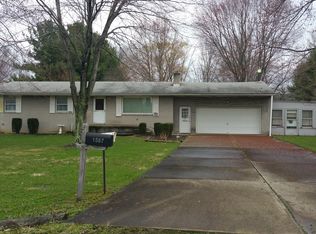This beautiful two-bedroom, two-full bath brick ranch is on a quiet dead-end street in Mineral Ridge. This ranch has a park-like backyard just under an acre (.7). The interior is plaster with decorative coved ceilings. As you come through the front door, you are welcomed to the living room with a cozy wood burning fireplace. The floor plan flows seamlessly into the dining room which offers a generous space for gatherings. The sliding glass door off the dining room leads to a 16’x16’ deck overlooking the back yard. The kitchen has newer appliances that will be sold with the house. The finished basement is the place to entertain family events with a custom automotive themed bar, newly remodeled bathroom with 4’x4’ shower and separate laundry room. Roof is 7 years old with gutter guards, hot water tank was installed in 2021, and new commercial vinyl flooring in kitchen, dining room and upstairs bath. The dining room and bedrooms have ceiling fans. The home has a 2-1/2 attached car garage and a 12'x16' attached shed. This home is a must see! Viewing by appointment only.
This property is off market, which means it's not currently listed for sale or rent on Zillow. This may be different from what's available on other websites or public sources.
