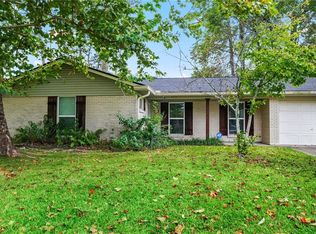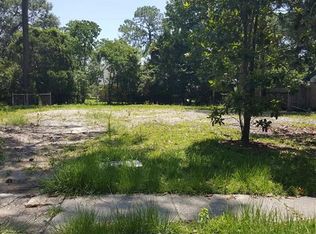Closed
Price Unknown
1573 Ridgecrest Dr, Slidell, LA 70458
4beds
1,900sqft
Single Family Residence
Built in 1975
7,405.2 Square Feet Lot
$247,700 Zestimate®
$--/sqft
$1,767 Estimated rent
Home value
$247,700
$235,000 - $260,000
$1,767/mo
Zestimate® history
Loading...
Owner options
Explore your selling options
What's special
4 BEDROOM INVESTMENT PROPERTY, MINUTES TO I-10
Zillow last checked: 8 hours ago
Listing updated: June 29, 2023 at 05:52pm
Listed by:
Gwen Michon 985-502-5952,
Century 21 Investment Realty
Bought with:
Gwen Michon
Century 21 Investment Realty
Source: GSREIN,MLS#: 2400612
Facts & features
Interior
Bedrooms & bathrooms
- Bedrooms: 4
- Bathrooms: 2
- Full bathrooms: 2
Heating
- Central
Cooling
- Central Air, 1 Unit
Features
- Ceiling Fan(s)
- Has fireplace: No
- Fireplace features: None
Interior area
- Total structure area: 2,200
- Total interior livable area: 1,900 sqft
Property
Parking
- Parking features: Attached, Garage, Two Spaces
- Has garage: Yes
Features
- Levels: Two
- Stories: 2
- Exterior features: Fence
Lot
- Size: 7,405 sqft
- Dimensions: 70 x 107
- Features: City Lot, Rectangular Lot
Details
- Parcel number: 82160
- Special conditions: None
Construction
Type & style
- Home type: SingleFamily
- Architectural style: Traditional
- Property subtype: Single Family Residence
Materials
- Brick, Wood Siding
- Foundation: Slab
- Roof: Shingle
Condition
- Poor Condition,Resale
- New construction: No
- Year built: 1975
Utilities & green energy
- Sewer: Public Sewer
- Water: Public
Community & neighborhood
Location
- Region: Slidell
- Subdivision: Eastridge Park
Price history
| Date | Event | Price |
|---|---|---|
| 9/3/2025 | Listing removed | $2,000$1/sqft |
Source: GSREIN #2507548 Report a problem | ||
| 8/29/2025 | Price change | $2,000-23.1%$1/sqft |
Source: GSREIN #2507548 Report a problem | ||
| 8/29/2025 | Price change | $252,000-2.7%$133/sqft |
Source: | ||
| 7/31/2025 | Price change | $259,000-3.7%$136/sqft |
Source: | ||
| 6/17/2025 | Listed for rent | $2,600$1/sqft |
Source: GSREIN #2507548 Report a problem | ||
Public tax history
| Year | Property taxes | Tax assessment |
|---|---|---|
| 2024 | $1,489 -28.6% | $9,391 -23.6% |
| 2023 | $2,086 +101.9% | $12,298 |
| 2022 | $1,033 +45.1% | $12,298 |
Find assessor info on the county website
Neighborhood: 70458
Nearby schools
GreatSchools rating
- 3/10Florida Avenue Elementary SchoolGrades: PK-6Distance: 0.8 mi
- 4/10Slidell Junior High SchoolGrades: 7-8Distance: 0.9 mi
- 5/10Slidell High SchoolGrades: 9-12Distance: 0.7 mi
Schools provided by the listing agent
- Elementary: WWW.STPSB.ORG
Source: GSREIN. This data may not be complete. We recommend contacting the local school district to confirm school assignments for this home.
Sell for more on Zillow
Get a Zillow Showcase℠ listing at no additional cost and you could sell for .
$247,700
2% more+$4,954
With Zillow Showcase(estimated)$252,654

