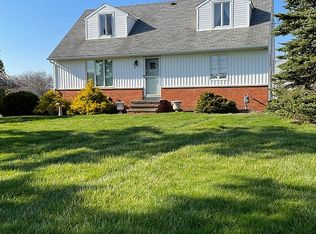Sold for $294,900
$294,900
15730 Whitney Rd, Strongsville, OH 44136
4beds
2,260sqft
Single Family Residence
Built in 1956
0.38 Acres Lot
$305,400 Zestimate®
$130/sqft
$2,660 Estimated rent
Home value
$305,400
$284,000 - $327,000
$2,660/mo
Zestimate® history
Loading...
Owner options
Explore your selling options
What's special
Updated and well maintained 4 bedroom, 2 full bath contemporary style home in Strongsville! With over 2200 sq/ft of total living space (1576 sq/ft up w/ 600+ sq/ft finished basement) with 2 first floor bedrooms (first floor master bedroom), 2 second floor bedrooms and first and second floor full baths! Open first floor layout features large 21x10 eat-in kitchen incl appliances, 19x13 living room w/ large front bay window and 16x13 sun room w/ fireplace overlooking the private, treed backyard with slider leading to brick paver patio! Finished, walk-out basement with rec room, large utility area with plenty of storage space, laundry room and workshop with walk-out to backyard. Nice frontage and a deep, fully fenced-in treed back yard with 14x14 shed! Many recent updates incl new carpet wood LVT flooring (2020/21), tankless water heater (2021) and updated electric. Situated in a great location near I71, turnpike and airport and close to public/private schools, MetroParks, Surrarrer Park (picnic/baseball/tennis/playground), shopping and restaurants!
Zillow last checked: 8 hours ago
Listing updated: September 20, 2024 at 11:51am
Listed by:
John Caristo JOHNCARISTO@HOWARDHANNA.COM216-319-5864,
Howard Hanna
Bought with:
Kerri Rodich, 2021004355
Keller Williams Chervenic Rlty
Source: MLS Now,MLS#: 5055127Originating MLS: Akron Cleveland Association of REALTORS
Facts & features
Interior
Bedrooms & bathrooms
- Bedrooms: 4
- Bathrooms: 2
- Full bathrooms: 2
- Main level bathrooms: 1
- Main level bedrooms: 2
Primary bedroom
- Description: Flooring: Carpet
- Level: First
- Dimensions: 12 x 12
Bedroom
- Description: Flooring: Carpet
- Level: First
- Dimensions: 11 x 10
Bedroom
- Description: Flooring: Carpet
- Level: Second
- Dimensions: 13 x 11
Bedroom
- Description: Flooring: Carpet
- Level: Second
- Dimensions: 14 x 12
Eat in kitchen
- Description: Flooring: Luxury Vinyl Tile
- Level: First
- Dimensions: 21 x 10
Living room
- Description: Flooring: Carpet
- Level: First
- Dimensions: 19 x 13
Recreation
- Description: Flooring: Carpet
- Level: Basement
- Dimensions: 16 x 14
Sunroom
- Description: Flooring: Carpet
- Features: Fireplace
- Level: First
- Dimensions: 16 x 13
Heating
- Forced Air, Gas
Cooling
- Central Air
Appliances
- Included: Dishwasher, Microwave, Range, Refrigerator
- Laundry: In Basement
Features
- Ceiling Fan(s), Eat-in Kitchen, Primary Downstairs, Storage, Natural Woodwork
- Basement: Full,Finished,Walk-Out Access
- Number of fireplaces: 1
- Fireplace features: Wood Burning
Interior area
- Total structure area: 2,260
- Total interior livable area: 2,260 sqft
- Finished area above ground: 1,576
- Finished area below ground: 684
Property
Parking
- Parking features: Attached, Drain, Driveway, Garage
- Attached garage spaces: 2
Features
- Levels: One and One Half
- Patio & porch: Patio
- Fencing: Chain Link,Fenced,Full,Gate
Lot
- Size: 0.38 Acres
- Dimensions: 81 x 206
- Features: Few Trees
Details
- Additional structures: Shed(s)
- Parcel number: 39514006
Construction
Type & style
- Home type: SingleFamily
- Architectural style: Contemporary
- Property subtype: Single Family Residence
Materials
- Aluminum Siding, Vinyl Siding
- Roof: Asphalt,Fiberglass
Condition
- Year built: 1956
Utilities & green energy
- Sewer: Public Sewer
- Water: Public
Community & neighborhood
Security
- Security features: Smoke Detector(s)
Location
- Region: Strongsville
- Subdivision: Strongsville
Other
Other facts
- Listing agreement: Exclusive Right To Sell
- Listing terms: Cash,Conventional,FHA,VA Loan
Price history
| Date | Event | Price |
|---|---|---|
| 9/20/2024 | Sold | $294,900+3.5%$130/sqft |
Source: MLS Now #5055127 Report a problem | ||
| 8/1/2024 | Pending sale | $284,900$126/sqft |
Source: MLS Now #5055127 Report a problem | ||
| 7/19/2024 | Listed for sale | $284,900+26.6%$126/sqft |
Source: MLS Now #5055127 Report a problem | ||
| 10/29/2021 | Sold | $225,000+4.7%$100/sqft |
Source: | ||
| 9/27/2021 | Pending sale | $214,900$95/sqft |
Source: | ||
Public tax history
| Year | Property taxes | Tax assessment |
|---|---|---|
| 2024 | $3,698 -16.6% | $78,750 +11.2% |
| 2023 | $4,434 +0.7% | $70,810 |
| 2022 | $4,402 +0.8% | $70,810 |
Find assessor info on the county website
Neighborhood: 44136
Nearby schools
GreatSchools rating
- 8/10Whitney Elementary SchoolGrades: K-5Distance: 0.9 mi
- 7/10Strongsville Middle SchoolGrades: 6-8Distance: 2.3 mi
- 9/10Strongsville High SchoolGrades: 9-12Distance: 3.4 mi
Schools provided by the listing agent
- District: Strongsville CSD - 1830
Source: MLS Now. This data may not be complete. We recommend contacting the local school district to confirm school assignments for this home.
Get a cash offer in 3 minutes
Find out how much your home could sell for in as little as 3 minutes with a no-obligation cash offer.
Estimated market value
$305,400
