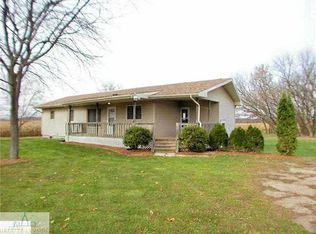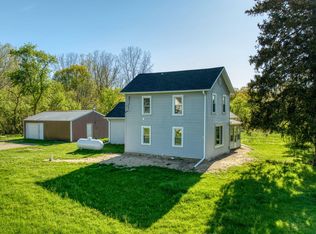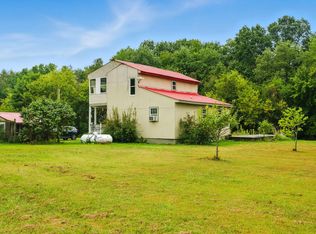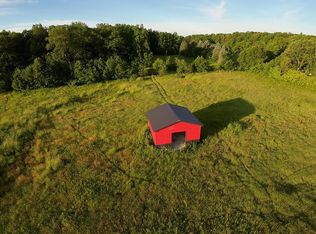***WELCOME TO 15738 MCCLELLAN*** COUNTRY LIVING AT ITS FINEST! THIS TWO-STORY FARM HOUSE IS SITUATED ON 7.1 ACRES AND FEATURES 1,680 SQUARE FEET OF LIVING SPACE, 4 BEDROOMS, FORMAL DINING ROOM, 1ST FLOOR LAUNDRY, SPACIOUS KITCHEN WITH EAT-IN AREA AND APPLIANCES TO REMAIN. 2 CAR GARAGE PLUS A LARGE BARN AND ANOTHER SMALL OUTBUILDING. LOTS OF UPDATES HAVE BEEN DONE INCLUDING THE FURNACE & A/C (2-3 YRS OLD), GENERATOR (2 YRS OLD) AND NEWER BOILER WOOD BURNER. CALL TODAY FOR YOUR PERSONAL SHOWING!!
This property is off market, which means it's not currently listed for sale or rent on Zillow. This may be different from what's available on other websites or public sources.



