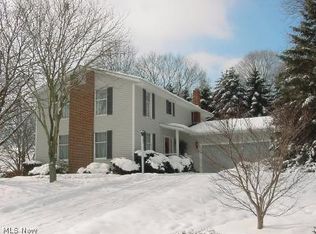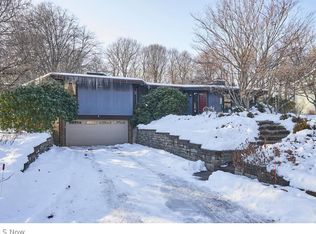Sold for $345,000
$345,000
1574 Belle Meade Rd, Akron, OH 44321
4beds
2,544sqft
Single Family Residence
Built in 1972
0.67 Acres Lot
$368,100 Zestimate®
$136/sqft
$2,873 Estimated rent
Home value
$368,100
$346,000 - $394,000
$2,873/mo
Zestimate® history
Loading...
Owner options
Explore your selling options
What's special
This custom built contemporary ranch in Arrow Lake Estates offers over 2500 square feet of inviting living space, including the finished lower level! You'll love the beamed wood ceilings, hardwood floors, and modern design touches throughout. Just off the tiled foyer is a cozy dining room with a fireplace, perfect for family dinners. A great room features a second fireplace with a full wall brick surround and easy access to the deck. The bright kitchen is a cook's delight with Corian countertops, a pantry, and a full suite of appliances. The dinette opens to the deck, making outdoor entertaining a breeze. For added convenience, the laundry is neatly tucked away in a closet. Down the hall, you’ll find four comfortable bedrooms and two full baths. The master retreat offers two double closets and a private bath with a shower. Secondary bedrooms share a full bath with a double sink vanity and tub/shower combo. On the lower level, a rec room provides access to the built-in two-car garage and walks out to a peaceful paver patio with a waterfall. With over half an acre of land, you can enjoy relaxing in your park-like backyard or join the Arrowhead Lake community for swimming, boating, fishing, and more! Schedule your showing to see this one of a kind home today!
Zillow last checked: 8 hours ago
Listing updated: June 25, 2024 at 01:17pm
Listing Provided by:
Jose Medina jose@josesellshomes.com330-595-9811,
Keller Williams Legacy Group Realty
Bought with:
Denise Internoscia, 2023000569
Berkshire Hathaway HomeServices Stouffer Realty
Source: MLS Now,MLS#: 5037653 Originating MLS: Stark Trumbull Area REALTORS
Originating MLS: Stark Trumbull Area REALTORS
Facts & features
Interior
Bedrooms & bathrooms
- Bedrooms: 4
- Bathrooms: 2
- Full bathrooms: 2
- Main level bathrooms: 2
- Main level bedrooms: 4
Primary bedroom
- Description: Flooring: Hardwood
- Features: Beamed Ceilings
- Level: First
- Dimensions: 14 x 13
Bedroom
- Description: Flooring: Hardwood
- Features: Beamed Ceilings
- Level: First
- Dimensions: 13 x 12
Bedroom
- Description: Flooring: Hardwood
- Features: Beamed Ceilings
- Level: First
- Dimensions: 12 x 11
Bedroom
- Description: Flooring: Hardwood
- Features: Beamed Ceilings
- Level: First
- Dimensions: 12 x 9
Dining room
- Description: Flooring: Hardwood
- Features: Beamed Ceilings, Built-in Features, Fireplace
- Level: First
- Dimensions: 18 x 11
Eat in kitchen
- Description: Flooring: Ceramic Tile
- Features: Beamed Ceilings
- Level: First
- Dimensions: 17 x 11
Living room
- Description: Flooring: Hardwood
- Features: Beamed Ceilings, Fireplace
- Level: First
- Dimensions: 27 x 14
Recreation
- Description: Flooring: Luxury Vinyl Tile
- Level: Lower
- Dimensions: 27 x 26
Heating
- Forced Air, Fireplace(s), Gas
Cooling
- Central Air
Appliances
- Laundry: In Kitchen
Features
- Beamed Ceilings, Built-in Features, Central Vacuum, Entrance Foyer, Eat-in Kitchen
- Basement: Walk-Out Access
- Number of fireplaces: 2
- Fireplace features: Dining Room, Great Room
Interior area
- Total structure area: 2,544
- Total interior livable area: 2,544 sqft
- Finished area above ground: 1,998
- Finished area below ground: 546
Property
Parking
- Total spaces: 2
- Parking features: Attached, Driveway, Garage
- Attached garage spaces: 2
Features
- Levels: One
- Stories: 1
- Patio & porch: Deck, Patio, Balcony
- Exterior features: Balcony
Lot
- Size: 0.67 Acres
Details
- Parcel number: 1502072
Construction
Type & style
- Home type: SingleFamily
- Architectural style: Contemporary,Ranch
- Property subtype: Single Family Residence
Materials
- Brick, Cedar
- Roof: Asphalt,Fiberglass
Condition
- Year built: 1972
Utilities & green energy
- Sewer: Septic Tank
- Water: Well
Community & neighborhood
Community
- Community features: Fishing, Lake, Playground
Location
- Region: Akron
- Subdivision: Arrow Lake Estates
Price history
| Date | Event | Price |
|---|---|---|
| 6/24/2024 | Sold | $345,000-1.4%$136/sqft |
Source: | ||
| 5/25/2024 | Pending sale | $350,000$138/sqft |
Source: | ||
| 5/22/2024 | Listed for sale | $350,000+10.4%$138/sqft |
Source: | ||
| 3/28/2022 | Sold | $317,000$125/sqft |
Source: Public Record Report a problem | ||
Public tax history
| Year | Property taxes | Tax assessment |
|---|---|---|
| 2024 | $5,714 +3% | $102,910 |
| 2023 | $5,550 +23% | $102,910 +30.8% |
| 2022 | $4,513 +10.3% | $78,656 +1.5% |
Find assessor info on the county website
Neighborhood: 44321
Nearby schools
GreatSchools rating
- 7/10Copley-Fairlawn Middle SchoolGrades: 5-8Distance: 1.5 mi
- 7/10Copley High SchoolGrades: 9-12Distance: 1.8 mi
- 9/10Arrowhead Primary Elementary SchoolGrades: K-4Distance: 1.7 mi
Schools provided by the listing agent
- District: Copley-Fairlawn CSD - 7703
Source: MLS Now. This data may not be complete. We recommend contacting the local school district to confirm school assignments for this home.
Get a cash offer in 3 minutes
Find out how much your home could sell for in as little as 3 minutes with a no-obligation cash offer.
Estimated market value$368,100
Get a cash offer in 3 minutes
Find out how much your home could sell for in as little as 3 minutes with a no-obligation cash offer.
Estimated market value
$368,100

