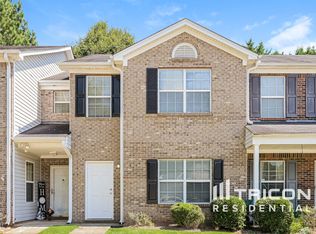Closed
$217,000
1574 Eastern Sunrise Ln, Decatur, GA 30034
3beds
1,299sqft
Townhouse, Residential
Built in 2005
4,356 Square Feet Lot
$193,700 Zestimate®
$167/sqft
$1,881 Estimated rent
Home value
$193,700
$180,000 - $205,000
$1,881/mo
Zestimate® history
Loading...
Owner options
Explore your selling options
What's special
Welcome! This charming house offers a comfortable and convenient living experience. With 3 bedrooms, 2.5 bathrooms, and ample parking space for 2 vehicles, this property is perfect for families or individuals seeking a cozy home. Upon entering, you'll be greeted by an inviting living space that seamlessly flows into the dining area. The open floor plan creates a warm and welcoming atmosphere, perfect for entertaining guests or enjoying quality time with loved ones. Upstairs, you'll find the spacious bedrooms, each offering a peaceful retreat after a long day. The master bedroom features an ensuite bathroom for added convenience and privacy. The additional bedrooms are versatile and can be used as home offices or guest rooms to suit your needs. With a total size of 1299 square feet, this townhouse provides ample room to live comfortably while still maintaining a manageable space. The property also features a private backyard, providing the perfect spot for outdoor activities or relaxation. Located in a desirable neighborhood, this townhouse offers easy access to schools, parks, shopping centers, and major transportation routes. Whether you're commuting to work or exploring the surrounding area, you'll appreciate the convenience of this location. Don't miss out on the opportunity to make 1574 Eastern Sunrise Lane your new home. Contact us today to schedule a viewing and see all that this property has to offer!
Zillow last checked: 8 hours ago
Listing updated: March 21, 2024 at 10:53pm
Listing Provided by:
Sydne Minter,
Divvy Realty,
Amadi McKenzie,
Divvy Realty
Bought with:
LYNETTE BURTON, 300021
Keller Williams Rlty Consultants
Source: FMLS GA,MLS#: 7317166
Facts & features
Interior
Bedrooms & bathrooms
- Bedrooms: 3
- Bathrooms: 3
- Full bathrooms: 2
- 1/2 bathrooms: 1
Primary bedroom
- Features: Other
- Level: Other
Bedroom
- Features: Other
Primary bathroom
- Features: Tub/Shower Combo
Dining room
- Features: Open Concept
Kitchen
- Features: Pantry
Heating
- Central, Electric
Cooling
- Central Air, Electric
Appliances
- Included: Dishwasher, Gas Cooktop, Gas Oven, Microwave, Refrigerator
- Laundry: In Kitchen
Features
- Other
- Flooring: Carpet, Vinyl
- Windows: Bay Window(s)
- Basement: None
- Has fireplace: No
- Fireplace features: None
- Common walls with other units/homes: 2+ Common Walls
Interior area
- Total structure area: 1,299
- Total interior livable area: 1,299 sqft
Property
Parking
- Total spaces: 2
- Parking features: Parking Lot
Accessibility
- Accessibility features: None
Features
- Levels: Two
- Stories: 2
- Patio & porch: Patio
- Exterior features: Lighting
- Pool features: None
- Spa features: None
- Fencing: None
- Has view: Yes
- View description: Other
- Waterfront features: None
- Body of water: None
Lot
- Size: 4,356 sqft
- Features: Level
Details
- Additional structures: None
- Parcel number: 15 121 09 044
- Other equipment: None
- Horse amenities: None
Construction
Type & style
- Home type: Townhouse
- Architectural style: Traditional
- Property subtype: Townhouse, Residential
- Attached to another structure: Yes
Materials
- Vinyl Siding
- Foundation: Slab
- Roof: Shingle
Condition
- Resale
- New construction: No
- Year built: 2005
Utilities & green energy
- Electric: Other
- Sewer: Public Sewer
- Water: Public
- Utilities for property: Cable Available, Electricity Available, Water Available
Green energy
- Energy efficient items: None
- Energy generation: None
Community & neighborhood
Security
- Security features: None
Community
- Community features: None
Location
- Region: Decatur
- Subdivision: Sunrise Park
HOA & financial
HOA
- Has HOA: Yes
- HOA fee: $325 annually
Other
Other facts
- Ownership: Fee Simple
- Road surface type: Other
Price history
| Date | Event | Price |
|---|---|---|
| 3/19/2024 | Sold | $217,000-1.8%$167/sqft |
Source: | ||
| 3/5/2024 | Pending sale | $221,000$170/sqft |
Source: | ||
| 2/27/2024 | Contingent | $221,000$170/sqft |
Source: | ||
| 1/13/2024 | Price change | $221,000-1.8%$170/sqft |
Source: | ||
| 12/27/2023 | Listed for sale | $225,000+12.5%$173/sqft |
Source: | ||
Public tax history
| Year | Property taxes | Tax assessment |
|---|---|---|
| 2025 | -- | $80,240 -4% |
| 2024 | $4,086 +11.5% | $83,600 +11.2% |
| 2023 | $3,664 +30.4% | $75,200 +32.8% |
Find assessor info on the county website
Neighborhood: Panthersville
Nearby schools
GreatSchools rating
- 4/10Flat Shoals Elementary SchoolGrades: PK-5Distance: 1.1 mi
- 5/10McNair Middle SchoolGrades: 6-8Distance: 2 mi
- 3/10Mcnair High SchoolGrades: 9-12Distance: 3.4 mi
Schools provided by the listing agent
- Elementary: Flat Rock
- Middle: McNair - Dekalb
- High: McNair
Source: FMLS GA. This data may not be complete. We recommend contacting the local school district to confirm school assignments for this home.
Get a cash offer in 3 minutes
Find out how much your home could sell for in as little as 3 minutes with a no-obligation cash offer.
Estimated market value
$193,700
Get a cash offer in 3 minutes
Find out how much your home could sell for in as little as 3 minutes with a no-obligation cash offer.
Estimated market value
$193,700
