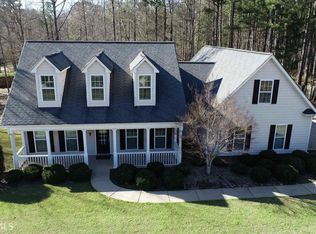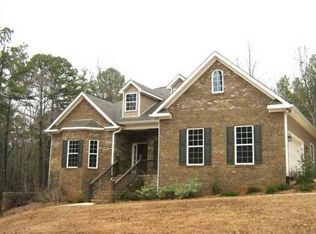Spacious 4 bedroom/2 bathroom split plan design with bonus room over the garage, Formal dining room great for entertaining, Large master bedroom with sitting area, Master bath with separate soaking tub and shower, Kitchen open to family room, Kitchen with granite countertops and ceramic tile flooring, Hardwood floors in family room and dining room, Gas log fire place, Wooden privacy fence around a large back yard with wooden deck
This property is off market, which means it's not currently listed for sale or rent on Zillow. This may be different from what's available on other websites or public sources.

