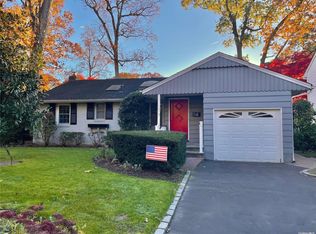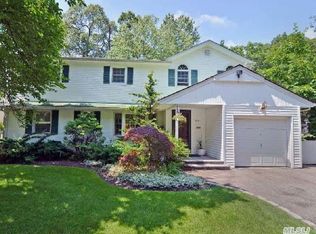Sold for $1,680,000 on 07/09/25
$1,680,000
1574 Middle Neck Road, Port Washington, NY 11050
5beds
3,174sqft
Single Family Residence, Residential
Built in 1951
7,625 Square Feet Lot
$1,734,300 Zestimate®
$529/sqft
$7,292 Estimated rent
Home value
$1,734,300
$1.56M - $1.93M
$7,292/mo
Zestimate® history
Loading...
Owner options
Explore your selling options
What's special
Welcome to your dream home at the border of Sands Point! This five-bedroom, five-bath residence combines luxury with modern upgrades. Step inside to an open living space with natural hardwood floors in a rich Bola finish. The dining room features a hand-blown Murano crystal chandelier, complimenting elegant lighting in the entryway, stairwell, and primary suite. The kitchen is a chef’s dream, boasting sleek quartz countertops and brand-new Samsung appliances. The main floor offers two spacious bedrooms, perfect for guests or a home office. Upstairs, the primary suite serves as a private retreat with a spa-like bath, soaking tub, separate shower, and double vanity. Two additional oversized bedrooms, each with a private bathroom, provide comfort and privacy. New sliding doors lead to a beautifully designed two-level backyard, ideal for outdoor gatherings or just enjoying the sunset. The property includes a freshly paved asphalt driveway, a new garage door and Garage door opener, dawn-to-dusk exterior lighting. Additional features include new outdoor sprinklers, a fresh sidewalk, and stylish pavers that enhance curb appeal. The basement, equipped with an egress window, offers natural light and future expansion potential. With a brand-new roof, 6-inch glossy gutters, durable double-pained aluminum windows, and advanced HVAC systems, this home is both efficient and stunning. Don’t miss the chance to own this exceptional property. Schedule a viewing today to experience the perfect blend of elegance, comfort, and functionality!
Zillow last checked: 8 hours ago
Listing updated: July 09, 2025 at 01:27pm
Listed by:
Pamela N. Winter C2EX SRES 516-978-8525,
Americana Realty Group LLC 516-502-0550
Bought with:
Sharon Levine, 10401332187
Howard Hanna Coach
Source: OneKey® MLS,MLS#: 814063
Facts & features
Interior
Bedrooms & bathrooms
- Bedrooms: 5
- Bathrooms: 5
- Full bathrooms: 5
Bathroom 3
- Description: 3 Bedrooms All Ensuite, pull down stairs to full attic, Cathedral ceiling with skylight
Basement
- Description: Full Finished Basement w/outside entrance, & egress
- Level: Basement
Living room
- Description: Living Room, Dining Room, Eat-in Kitchen, 2 Bedrooms, Full Bath
- Level: First
Heating
- Forced Air
Cooling
- Central Air
Appliances
- Included: Dishwasher, Microwave, Oven, Refrigerator, Stainless Steel Appliance(s)
- Laundry: In Basement
Features
- First Floor Bedroom, First Floor Full Bath, Eat-in Kitchen
- Flooring: Hardwood
- Basement: Finished,Full
- Attic: Full
- Has fireplace: No
Interior area
- Total structure area: 3,174
- Total interior livable area: 3,174 sqft
Property
Parking
- Total spaces: 4
- Parking features: Driveway, Garage
- Garage spaces: 1
- Has uncovered spaces: Yes
Features
- Levels: Three Or More
- Patio & porch: Patio
- Fencing: Back Yard
Lot
- Size: 7,625 sqft
Details
- Parcel number: 2289040080000830
- Special conditions: None
Construction
Type & style
- Home type: SingleFamily
- Architectural style: Colonial
- Property subtype: Single Family Residence, Residential
Condition
- Year built: 1951
Utilities & green energy
- Sewer: Public Sewer
- Water: Public
- Utilities for property: Cable Available
Community & neighborhood
Location
- Region: Port Washington
Other
Other facts
- Listing agreement: Exclusive Right To Sell
Price history
| Date | Event | Price |
|---|---|---|
| 7/9/2025 | Sold | $1,680,000$529/sqft |
Source: | ||
| 4/9/2025 | Pending sale | $1,680,000$529/sqft |
Source: | ||
| 3/5/2025 | Price change | $1,680,000-5.6%$529/sqft |
Source: | ||
| 1/16/2025 | Listed for sale | $1,780,000+180.3%$561/sqft |
Source: | ||
| 2/6/2024 | Sold | $635,000-31.4%$200/sqft |
Source: Public Record Report a problem | ||
Public tax history
| Year | Property taxes | Tax assessment |
|---|---|---|
| 2024 | -- | $850 |
| 2023 | -- | $850 |
| 2022 | -- | $850 |
Find assessor info on the county website
Neighborhood: 11050
Nearby schools
GreatSchools rating
- 7/10Guggenheim Elementary SchoolGrades: K-5Distance: 0.3 mi
- 8/10Carrie Palmer Weber Middle SchoolGrades: 6-8Distance: 2.2 mi
- 10/10Paul D Schreiber Senior High SchoolGrades: 9-12Distance: 1.7 mi
Schools provided by the listing agent
- Elementary: Guggenheim Elementary School
- Middle: Carrie Palmer Weber Middle School
- High: Paul D Schreiber Senio High School
Source: OneKey® MLS. This data may not be complete. We recommend contacting the local school district to confirm school assignments for this home.
Sell for more on Zillow
Get a free Zillow Showcase℠ listing and you could sell for .
$1,734,300
2% more+ $34,686
With Zillow Showcase(estimated)
$1,768,986
