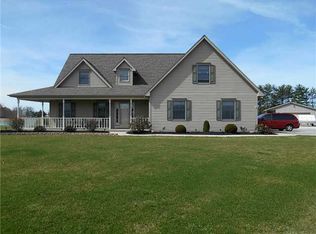Sold for $280,000
$280,000
15740 Hill Rd, Defiance, OH 43512
3beds
2,450sqft
Single Family Residence
Built in 1900
0.84 Acres Lot
$281,400 Zestimate®
$114/sqft
$2,130 Estimated rent
Home value
$281,400
Estimated sales range
Not available
$2,130/mo
Zestimate® history
Loading...
Owner options
Explore your selling options
What's special
Discover the perfect blend of comfort, charm, and functionality in this 3-bedroom, 2.5-bath home nestled on nearly an acre of land. The open-concept living area is ideal for entertaining guests, with natural light pouring through the large windows. Upstairs, a generous landing offers room for a reading nook, home office, or play space. The master suite is a true sanctuary—featuring a luxurious master bath, and a walk-in closet that dreams are made of. Property includes a barn that could be used as workshop, hobby space, or extra storage. Schedule you showing Today!
Zillow last checked: 8 hours ago
Listing updated: October 14, 2025 at 05:59am
Listed by:
Sean D Skiver 419-956-9709,
AmeriMade Realty, LLC
Bought with:
Anthony Rorigi, 2022001202
Serenity Realty LLC
Source: NORIS,MLS#: 6132764
Facts & features
Interior
Bedrooms & bathrooms
- Bedrooms: 3
- Bathrooms: 3
- Full bathrooms: 2
- 1/2 bathrooms: 1
Primary bedroom
- Level: Main
- Dimensions: 14 x 13
Bedroom 2
- Level: Upper
- Dimensions: 15 x 10
Bedroom 3
- Level: Upper
- Dimensions: 15 x 9
Dining room
- Level: Main
- Dimensions: 12 x 10
Kitchen
- Level: Main
- Dimensions: 13 x 12
Living room
- Level: Main
- Dimensions: 16 x 12
Office
- Level: Main
- Dimensions: 12 x 10
Heating
- Forced Air, Geothermal, Propane
Cooling
- Central Air
Appliances
- Included: Dishwasher, Water Heater, Dryer, Refrigerator, Washer
Features
- Primary Bathroom
- Flooring: Carpet, Vinyl
- Basement: Partial
- Has fireplace: No
Interior area
- Total structure area: 2,450
- Total interior livable area: 2,450 sqft
Property
Parking
- Parking features: Gravel, Off Street, Driveway
- Has uncovered spaces: Yes
Lot
- Size: 0.84 Acres
- Dimensions: 36,460
Details
- Additional structures: Barn(s)
- Parcel number: F120015003100
Construction
Type & style
- Home type: SingleFamily
- Property subtype: Single Family Residence
Materials
- Vinyl Siding
- Foundation: Crawl Space
- Roof: Shingle
Condition
- Year built: 1900
Utilities & green energy
- Sewer: Sanitary Sewer
- Water: Public, Well
Community & neighborhood
Location
- Region: Defiance
- Subdivision: None
Other
Other facts
- Listing terms: Cash,Conventional
Price history
| Date | Event | Price |
|---|---|---|
| 8/13/2025 | Sold | $280,000+4.1%$114/sqft |
Source: NORIS #6132764 Report a problem | ||
| 8/12/2025 | Pending sale | $269,000$110/sqft |
Source: NORIS #6132764 Report a problem | ||
| 7/16/2025 | Contingent | $269,000$110/sqft |
Source: NORIS #6132764 Report a problem | ||
| 7/15/2025 | Listed for sale | $269,000+26.3%$110/sqft |
Source: NORIS #6132764 Report a problem | ||
| 11/8/2021 | Sold | $213,000-2.7%$87/sqft |
Source: NORIS #6075670 Report a problem | ||
Public tax history
| Year | Property taxes | Tax assessment |
|---|---|---|
| 2024 | $2,804 -0.2% | $73,310 |
| 2023 | $2,809 +41% | $73,310 +74.2% |
| 2022 | $1,991 +5.3% | $42,090 |
Find assessor info on the county website
Neighborhood: 43512
Nearby schools
GreatSchools rating
- 9/10Ayersville Elementary SchoolGrades: K-6Distance: 1.7 mi
- 6/10Ayersville High SchoolGrades: 7-12Distance: 1.7 mi
Schools provided by the listing agent
- Elementary: Ayersville
- High: Ayersville
Source: NORIS. This data may not be complete. We recommend contacting the local school district to confirm school assignments for this home.
Get pre-qualified for a loan
At Zillow Home Loans, we can pre-qualify you in as little as 5 minutes with no impact to your credit score.An equal housing lender. NMLS #10287.
