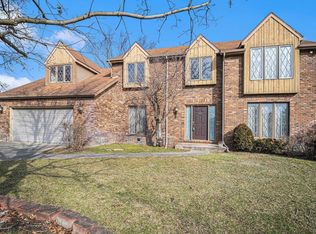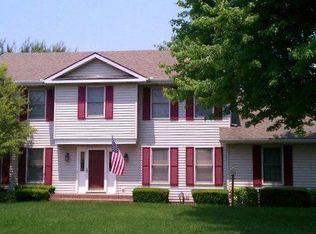Well established neighborhood in premier PHM school district. Updated home includes 4 spacious bedrooms to accommodate your household. Newly installed carpet on main level and 2nd story. New kitchen quartz counters with under mount stainless sink and bridge faucet. New cabinetry added alongside refrigerator. Brand new dishwasher and upgraded appliances. Freshly painted throughout home and basement. Cellular blinds in all bedrooms. New bathroom granite counters, hardware and under mount sinks. Shower faucets and heads replaced. Brushed nickel remote ceiling fan in master suite. Nice walk-in closet in master. All light fixtures on main floor have been replaced, mostly with contemporary lighting. (Upper level hallway lighting is new.) Natural light in full baths via skylights. Pleasant spring/summer/fall screened porch for relaxing and entertaining. Plenty of backyard for ball games or your favorite sports. Very dry basement. Short distance to Country Club with 2 golf courses, work-out facilities, indoor and outdoor pools and tennis available. Ask for details. All measurements are approximate.
This property is off market, which means it's not currently listed for sale or rent on Zillow. This may be different from what's available on other websites or public sources.


