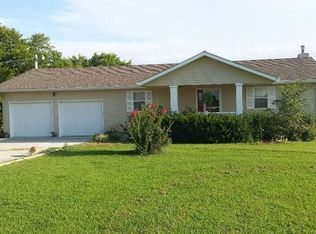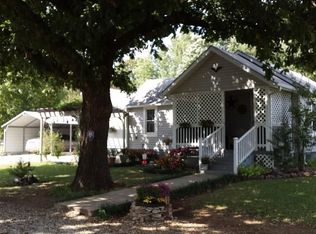Sold
Price Unknown
15745 85th Rd, Winfield, KS 67156
4beds
3,364sqft
Single Family Onsite Built
Built in 2001
4.62 Acres Lot
$561,900 Zestimate®
$--/sqft
$2,265 Estimated rent
Home value
$561,900
Estimated sales range
Not available
$2,265/mo
Zestimate® history
Loading...
Owner options
Explore your selling options
What's special
Beautiful custom built home on 4.6 Acres with an abundance of mature trees surrounding the home. Home is just 1 mile North of Winfield city limits. The home features a split bedroom plan home with a total of 4 bedrooms, 3 full baths, an office on the main floor and an office in the basement, and an open large, finished basement. The kitchen cabinets are cherry wood, trim is maple wood and interior doors and solid maple 6panels. Living room hosts a gorgeous gas fireplace with decorative windows on each side. Main floor laundry which is next to the door to the 3-car garage with a mini-split for heat/air. In the basement tucked away in the utility room is a weather room (without a metal door for storm safety) for food and water storage. Large deck offering a great view of the backyard from the main floor office. Outside features a 40x60 insulated shop that was built in 2021. 3 large overhead doors and a beautiful stone and concrete patio with a pergola for outdoor entertaining. 1.4 acres are fenced for livestock. Rural water, septic and propane are utilities of choice. Make your appointment to see your next home!
Zillow last checked: 8 hours ago
Listing updated: November 15, 2025 at 07:01pm
Listed by:
Ashley Chastain CELL:316-215-1359,
Berkshire Hathaway PenFed Realty
Source: SCKMLS,MLS#: 658651
Facts & features
Interior
Bedrooms & bathrooms
- Bedrooms: 4
- Bathrooms: 3
- Full bathrooms: 3
Primary bedroom
- Description: Wood Laminate
- Level: Main
- Area: 216.46
- Dimensions: 13.7x15.8
Bedroom
- Description: Carpet
- Level: Basement
- Area: 152.25
- Dimensions: 14.5x10.5
Bedroom
- Description: Carpet
- Level: Main
- Area: 144
- Dimensions: 12x12
Bedroom
- Description: Carpet
- Level: Main
- Area: 139.2
- Dimensions: 11.6x12
Dining room
- Description: Wood
- Level: Main
- Area: 121
- Dimensions: 11x11
Family room
- Description: Carpet
- Level: Basement
- Area: 574
- Dimensions: 41x14
Kitchen
- Description: Tile
- Level: Main
- Area: 200
- Dimensions: 20x10
Living room
- Description: Wood
- Level: Main
- Area: 272
- Dimensions: 17x16
Office
- Description: Carpet
- Level: Basement
- Area: 137.5
- Dimensions: 12.5x11
Office
- Description: Wood Laminate
- Level: Main
- Area: 100
- Dimensions: 10x10
Recreation room
- Description: Carpet
- Level: Basement
- Area: 169
- Dimensions: 13x13
Heating
- Forced Air
Cooling
- Central Air, Electric
Appliances
- Included: Dishwasher, Disposal, Microwave, Refrigerator, Range
- Laundry: Main Level, 220 equipment
Features
- Ceiling Fan(s), Walk-In Closet(s), Vaulted Ceiling(s)
- Flooring: Hardwood, Laminate
- Doors: Storm Door(s)
- Windows: Window Coverings-All, Storm Window(s)
- Basement: Finished
- Number of fireplaces: 1
- Fireplace features: One, Gas
Interior area
- Total interior livable area: 3,364 sqft
- Finished area above ground: 1,772
- Finished area below ground: 1,592
Property
Parking
- Total spaces: 3
- Parking features: RV Access/Parking, Attached, Detached, Garage Door Opener, Oversized
- Garage spaces: 3
Features
- Levels: One
- Stories: 1
- Patio & porch: Patio, Deck
- Exterior features: Guttering - ALL
- Has spa: Yes
- Spa features: Bath
Lot
- Size: 4.62 Acres
- Features: Irregular Lot, Wooded
Details
- Additional structures: Storage, Outbuilding, Above Ground Outbuilding(s)
- Parcel number: 1751600000020000
Construction
Type & style
- Home type: SingleFamily
- Architectural style: Ranch
- Property subtype: Single Family Onsite Built
Materials
- Frame w/Less than 50% Mas
- Foundation: Full, View Out
- Roof: Composition
Condition
- Year built: 2001
Utilities & green energy
- Gas: Propane
- Sewer: Septic Tank
- Water: Rural Water
- Utilities for property: Propane
Community & neighborhood
Security
- Security features: Security Lights, Smoke Detector(s)
Community
- Community features: Sidewalks
Location
- Region: Winfield
- Subdivision: NONE LISTED ON TAX RECORD
HOA & financial
HOA
- Has HOA: No
Other
Other facts
- Ownership: Individual
Price history
Price history is unavailable.
Public tax history
| Year | Property taxes | Tax assessment |
|---|---|---|
| 2025 | -- | $43,470 +0.6% |
| 2024 | $5,323 +6.7% | $43,217 +12.3% |
| 2023 | $4,986 +9% | $38,468 +12.6% |
Find assessor info on the county website
Neighborhood: 67156
Nearby schools
GreatSchools rating
- 4/10Irving Elementary SchoolGrades: K-5Distance: 1.3 mi
- 4/10Winfield Middle SchoolGrades: 6-8Distance: 1.9 mi
- 3/10Winfield High SchoolGrades: 9-12Distance: 2 mi
Schools provided by the listing agent
- Elementary: Winfield Schools
- Middle: Winfield
- High: Winfield
Source: SCKMLS. This data may not be complete. We recommend contacting the local school district to confirm school assignments for this home.

