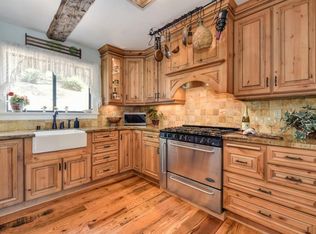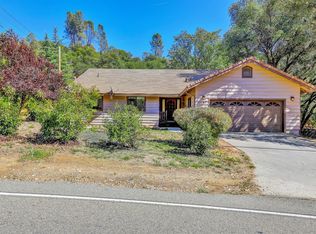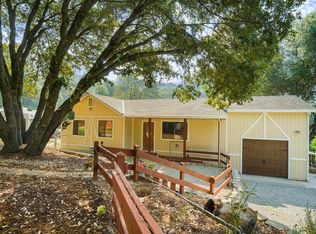Closed
$435,000
15745 Brewer Rd, Grass Valley, CA 95949
3beds
1,372sqft
Single Family Residence
Built in 1986
0.43 Acres Lot
$434,100 Zestimate®
$317/sqft
$2,561 Estimated rent
Home value
$434,100
$386,000 - $491,000
$2,561/mo
Zestimate® history
Loading...
Owner options
Explore your selling options
What's special
Looking for a move-in ready, single-level home in Alta Sierra? This could be the one you've been waiting for. Step inside to a bright, open floor plan where the vaulted ceilings in the living room create a spacious, airy feel. Whether you're relaxing indoors or entertaining guests, the flow of this home makes it easy to feel right at home. Love the outdoors? The fully fenced backyard is a gardener's dreamplenty of space to grow, play, or just unwind. Take a dip in the above-ground pool on hot summer days, or sip your morning coffee from the comfort of your screened-in back deck. There's even an extra outbuildingideal for a workshop, studio, or extra storage. And for peace of mind, the roof was just installed in May 2025. This home checks all the boxes: clean, functional, and full of potential. Don't miss it!
Zillow last checked: 8 hours ago
Listing updated: August 27, 2025 at 07:50pm
Listed by:
Bob Sawyer DRE #01474774 530-320-8326,
RE/MAX Gold
Bought with:
Julie Bottini, DRE #01955155
Coldwell Banker Grass Roots Realty
Source: MetroList Services of CA,MLS#: 225068278Originating MLS: MetroList Services, Inc.
Facts & features
Interior
Bedrooms & bathrooms
- Bedrooms: 3
- Bathrooms: 3
- Full bathrooms: 2
- Partial bathrooms: 1
Primary bedroom
- Features: Walk-In Closet
Primary bathroom
- Features: Shower Stall(s), Tile
Dining room
- Features: Dining/Living Combo
Kitchen
- Features: Pantry Closet, Granite Counters
Heating
- Propane, Wood Stove
Cooling
- Ceiling Fan(s), Central Air
Appliances
- Included: Free-Standing Gas Oven, Free-Standing Gas Range, Dishwasher, Disposal
- Laundry: Cabinets, Ground Floor, Inside Room
Features
- Flooring: Laminate, Tile
- Number of fireplaces: 1
- Fireplace features: Living Room, Wood Burning Stove
Interior area
- Total interior livable area: 1,372 sqft
Property
Parking
- Total spaces: 2
- Parking features: Garage Door Opener, Driveway
- Garage spaces: 2
- Has uncovered spaces: Yes
Features
- Stories: 1
- Has private pool: Yes
- Pool features: Above Ground
- Fencing: Back Yard
Lot
- Size: 0.43 Acres
- Features: Sprinklers In Rear
Details
- Additional structures: Outbuilding
- Parcel number: 024320010000
- Zoning description: RA-1.5
- Special conditions: Standard
Construction
Type & style
- Home type: SingleFamily
- Architectural style: Ranch,Contemporary
- Property subtype: Single Family Residence
Materials
- Lap Siding, Wood
- Foundation: Slab
- Roof: Composition
Condition
- Year built: 1986
Utilities & green energy
- Sewer: Septic Connected
- Water: Water District, Public
- Utilities for property: Propane Tank Owned, Electric
Community & neighborhood
Location
- Region: Grass Valley
Other
Other facts
- Road surface type: Asphalt
Price history
| Date | Event | Price |
|---|---|---|
| 8/27/2025 | Sold | $435,000+1.3%$317/sqft |
Source: MetroList Services of CA #225068278 Report a problem | ||
| 8/7/2025 | Pending sale | $429,500$313/sqft |
Source: MetroList Services of CA #225068278 Report a problem | ||
| 7/31/2025 | Price change | $429,500-4.5%$313/sqft |
Source: MetroList Services of CA #225068278 Report a problem | ||
| 7/10/2025 | Price change | $449,900-2.2%$328/sqft |
Source: MetroList Services of CA #225068278 Report a problem | ||
| 6/26/2025 | Price change | $459,900-2.1%$335/sqft |
Source: MetroList Services of CA #225068278 Report a problem | ||
Public tax history
| Year | Property taxes | Tax assessment |
|---|---|---|
| 2025 | $4,454 +2.2% | $407,161 +2% |
| 2024 | $4,356 +2.1% | $399,178 +2% |
| 2023 | $4,269 +2.1% | $391,352 +2% |
Find assessor info on the county website
Neighborhood: 95949
Nearby schools
GreatSchools rating
- 7/10Alta Sierra Elementary SchoolGrades: K-5Distance: 0.7 mi
- 6/10Magnolia Intermediate SchoolGrades: 6-8Distance: 5.6 mi
- 8/10Bear River High SchoolGrades: 9-12Distance: 5.9 mi

Get pre-qualified for a loan
At Zillow Home Loans, we can pre-qualify you in as little as 5 minutes with no impact to your credit score.An equal housing lender. NMLS #10287.
Sell for more on Zillow
Get a free Zillow Showcase℠ listing and you could sell for .
$434,100
2% more+ $8,682
With Zillow Showcase(estimated)
$442,782

