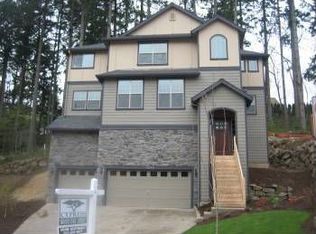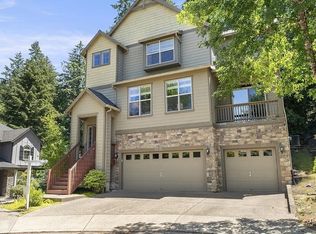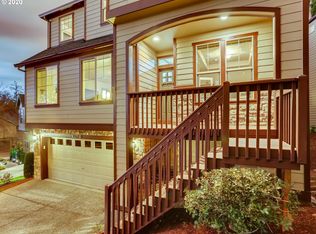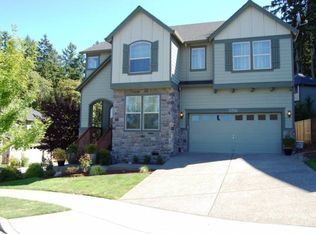Sold for $457,034
$457,034
15748 SW Kerr Ct, Portland, OR 97224
4beds
3,284sqft
SingleFamily
Built in 2008
6,534 Square Feet Lot
$743,200 Zestimate®
$139/sqft
$3,752 Estimated rent
Home value
$743,200
$691,000 - $788,000
$3,752/mo
Zestimate® history
Loading...
Owner options
Explore your selling options
What's special
Minutes from Progress Ridge with shops, restaurants, and New Seasons. 4 BR 3 full baths with office/den. Gorgeous XL kitchen with walnut island, quartz counters, storage galore. Main floor has Brazilian Cherry hardwood, open plan and a guest bedroom with attached bath. Master bedroom has fireplace, spa-like bathroom with soaking tub and large walk-in closet. Backyard is a private fenced setting that backs to green space it includes fire pit, water feature and low maintenance landscaping.
Facts & features
Interior
Bedrooms & bathrooms
- Bedrooms: 4
- Bathrooms: 3
- Full bathrooms: 3
- Main level bathrooms: 1
Heating
- Forced air, Gas
Cooling
- Central
Appliances
- Included: Dishwasher, Garbage disposal, Range / Oven, Refrigerator
- Laundry: Inside
Features
- Garage Door Opener, Pantry, High Ceilings, Great Room, Bedroom 4, Soaking Tub, Smart Thermostat, Bathroom, 3rd Floor, Quartz, Suite, Island, Gourmet Kitchen, Coved, Shared Bath, Kitchen/Dining Room Combo, Double Sinks
- Flooring: Tile, Carpet, Hardwood
- Windows: Double Pane Windows
- Basement: Finished
- Has fireplace: Yes
- Fireplace features: Gas, Living Room, Master Bedroom, Fire Pit
Interior area
- Structure area source: Trio
- Total interior livable area: 3,284 sqft
Property
Parking
- Total spaces: 3
- Parking features: Garage - Attached
Features
- Patio & porch: Patio
- Exterior features: Other
- Fencing: Fenced
- Has view: Yes
- View description: Territorial
Lot
- Size: 6,534 sqft
- Features: Cul-de-Sac, Views
Details
- Parcel number: 2S105CD14100
- Zoning: R-6
Construction
Type & style
- Home type: SingleFamily
- Architectural style: Contemporary
Materials
- wood frame
- Roof: Composition
Condition
- Updated/Remodeled
- Year built: 2008
Utilities & green energy
- Sewer: Public Sewer
- Water: Public
- Utilities for property: Natural Gas Connected, Cable Connected
Community & neighborhood
Security
- Security features: Security System Owned
Location
- Region: Portland
HOA & financial
HOA
- Has HOA: Yes
- HOA fee: $39 monthly
- Amenities included: Road Maintenance, Management
Other
Other facts
- ViewYN: true
- Sewer: Public Sewer
- WaterSource: Public
- Flooring: Carpet, Hardwood Floors, Wall to Wall Carpet, Tile Floor, Heated Tile Floor
- FoundationDetails: Concrete Perimeter, Other
- Heating: Forced Air, Fireplace(s)
- RoadSurfaceType: Paved
- Appliances: Dishwasher, Disposal, Gas Water Heater, Plumbed For Ice Maker, Range Hood, Stainless Steel Appliance(s), Free-Standing Refrigerator, Gas Appliances, Free-Standing Gas Range, Tank Water Heater
- AssociationYN: true
- FireplaceYN: true
- GarageYN: true
- AttachedGarageYN: true
- InteriorFeatures: Garage Door Opener, Pantry, High Ceilings, Great Room, Bedroom 4, Soaking Tub, Smart Thermostat, Bathroom, 3rd Floor, Quartz, Suite, Island, Gourmet Kitchen, Coved, Shared Bath, Kitchen/Dining Room Combo, Double Sinks
- HeatingYN: true
- Utilities: Natural Gas Connected, Cable Connected
- CoolingYN: true
- PatioAndPorchFeatures: Patio
- FireplaceFeatures: Gas, Living Room, Master Bedroom, Fire Pit
- FireplacesTotal: 2
- Basement: Partial, Crawl Space
- ConstructionMaterials: Other
- Zoning: R-6
- Fencing: Fenced
- Roof: Composition
- WindowFeatures: Double Pane Windows
- LotFeatures: Cul-de-Sac, Views
- ArchitecturalStyle: Contemporary
- MainLevelBathrooms: 1
- FarmLandAreaUnits: Square Feet
- ParkingFeatures: Driveway, Attached, Oversized
- Cooling: Central Air
- ExteriorFeatures: Yard, Water Feature, Sprinkler
- OpenParkingYN: true
- PropertyCondition: Updated/Remodeled
- LivingAreaSource: Trio
- AssociationAmenities: Road Maintenance, Management
- RoomKitchenFeatures: Pantry, Dishwasher, Hardwood Floors, Island, Quartz, Gourmet Kitchen
- View: Valley, Trees/Woods, Territorial
- RoomBedroom2Level: Main
- RoomDiningRoomLevel: Main
- RoomKitchenLevel: Main
- RoomLivingRoomLevel: Main
- SecurityFeatures: Security System Owned
- RoomBedroom3Level: Upper
- RoomBedroom4Level: Upper
- LaundryFeatures: Inside
- RoomMasterBedroomLevel: Upper
- RoomLivingRoomFeatures: Hardwood Floors, Great Room
- RoomBedroom3Features: Wall to Wall Carpet, Bathroom, Shared Bath, Double Sinks
- RoomDiningRoomFeatures: Hardwood Floors, Great Room, High Ceilings, Kitchen/Dining Room Combo
- RoomMasterBedroomFeatures: Bathroom, Wall to Wall Carpet, Soaking Tub, Coved, Double Sinks
- RoomBedroom2Features: Bathroom, Wall to Wall Carpet, Suite
- RoomBedroom4Features: Wall to Wall Carpet
- AssociationPhone: 503-670-8111
- MlsStatus: Pending
- BuildingAreaSource: Trio
- AssociationName: Sierra Vista Homeowners Association
- Road surface type: Paved
Price history
| Date | Event | Price |
|---|---|---|
| 1/2/2025 | Sold | $457,034-20.5%$139/sqft |
Source: Public Record Report a problem | ||
| 9/9/2020 | Sold | $575,000$175/sqft |
Source: | ||
| 8/7/2020 | Pending sale | $575,000$175/sqft |
Source: Urban Nest Realty #20033755 Report a problem | ||
| 7/31/2020 | Listed for sale | $575,000+17.4%$175/sqft |
Source: Urban Nest Realty #20033755 Report a problem | ||
| 9/13/2016 | Sold | $489,900$149/sqft |
Source: | ||
Public tax history
| Year | Property taxes | Tax assessment |
|---|---|---|
| 2025 | $8,567 +10.5% | $493,400 +3% |
| 2024 | $7,751 +2.7% | $479,030 +3% |
| 2023 | $7,544 +4.1% | $465,080 +3% |
Find assessor info on the county website
Neighborhood: 97224
Nearby schools
GreatSchools rating
- 6/10Mary Woodward Elementary SchoolGrades: K-5Distance: 1.9 mi
- 4/10Thomas R Fowler Middle SchoolGrades: 6-8Distance: 2.5 mi
- 4/10Tigard High SchoolGrades: 9-12Distance: 3.6 mi
Schools provided by the listing agent
- Elementary: Mary Woodward
- Middle: Fowler
- High: Tigard
Source: The MLS. This data may not be complete. We recommend contacting the local school district to confirm school assignments for this home.
Get a cash offer in 3 minutes
Find out how much your home could sell for in as little as 3 minutes with a no-obligation cash offer.
Estimated market value
$743,200



