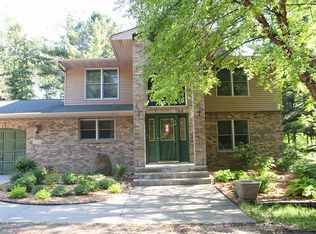Spectacular 3br, 2ba rambler with walkout basement and fenced backyard. Completely updated inside and out. New kitchen with quartz tops and stainless steel appliances. Two acre private wooded setting with 36x36 pole building.
This property is off market, which means it's not currently listed for sale or rent on Zillow. This may be different from what's available on other websites or public sources.
