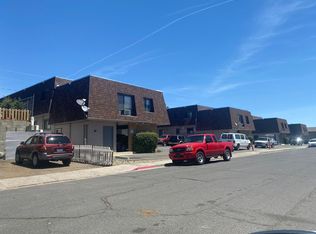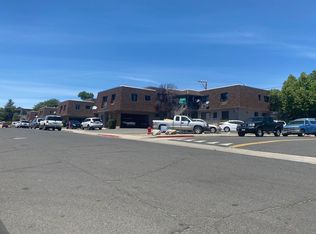Closed
$430,000
1575 Carlin St, Reno, NV 89503
3beds
2,100sqft
Single Family Residence
Built in 1965
6,534 Square Feet Lot
$506,900 Zestimate®
$205/sqft
$2,464 Estimated rent
Home value
$506,900
$482,000 - $537,000
$2,464/mo
Zestimate® history
Loading...
Owner options
Explore your selling options
What's special
Two-story home has 3BR, 2Bth upstairs, and large family room with a fireplace, bath, & a second kitchen downstairs plus the two-car garage. New carpet, some upgrades, & new luxury vinyl plank flooring for the master bath. Updated furnace & windows. Roof was upgraded. Large lot with large deck. Two wood-burning fireplaces, hot tub on deck sold in as-is condition with no value. Leaded glass patio doors. Hot tub in "as is" condition.
Zillow last checked: 8 hours ago
Listing updated: May 14, 2025 at 03:41am
Listed by:
Steven Anderson S.7133 775-742-3921,
Keller Williams Group One Inc.
Bought with:
Anthony DeMartino, BS.146217
Keller Williams Group One Inc.
Source: NNRMLS,MLS#: 230002358
Facts & features
Interior
Bedrooms & bathrooms
- Bedrooms: 3
- Bathrooms: 3
- Full bathrooms: 3
Heating
- Fireplace(s), Forced Air, Natural Gas
Cooling
- Evaporative Cooling
Appliances
- Included: Dishwasher, Disposal, Electric Oven, Electric Range, Gas Range, Refrigerator
- Laundry: In Garage, Sink
Features
- In-Law Floorplan, Smart Thermostat
- Flooring: Carpet, Ceramic Tile
- Windows: Blinds, Double Pane Windows, Drapes, Rods, Vinyl Frames
- Has basement: Yes
- Number of fireplaces: 2
Interior area
- Total structure area: 2,100
- Total interior livable area: 2,100 sqft
Property
Parking
- Total spaces: 2
- Parking features: Attached, Garage Door Opener, Under Building
- Attached garage spaces: 2
Features
- Stories: 2
- Patio & porch: Deck
- Exterior features: None
- Fencing: Back Yard,Partial
- Has view: Yes
- View description: Peek, Valley
Lot
- Size: 6,534 sqft
- Features: Gentle Sloping, Landscaped, Sloped Up, Steep Slope
Details
- Parcel number: 00610410
- Zoning: SF8
Construction
Type & style
- Home type: SingleFamily
- Property subtype: Single Family Residence
Materials
- Masonry Veneer
- Foundation: Slab
- Roof: Composition,Pitched,Shingle
Condition
- Year built: 1965
Utilities & green energy
- Sewer: Public Sewer
- Water: Public
- Utilities for property: Cable Available, Electricity Available, Internet Available, Natural Gas Available, Phone Available, Sewer Available, Water Available, Cellular Coverage, Water Meter Installed
Community & neighborhood
Security
- Security features: Smoke Detector(s)
Location
- Region: Reno
- Subdivision: Northridge Heights 10
Other
Other facts
- Listing terms: 1031 Exchange,Cash,Conventional,FHA,VA Loan
Price history
| Date | Event | Price |
|---|---|---|
| 5/12/2023 | Sold | $430,000$205/sqft |
Source: | ||
| 3/23/2023 | Pending sale | $430,000$205/sqft |
Source: | ||
| 3/17/2023 | Listed for sale | $430,000+183.8%$205/sqft |
Source: | ||
| 12/15/2008 | Sold | $151,500+0.2%$72/sqft |
Source: Public Record Report a problem | ||
| 9/12/2008 | Price change | $151,168-5%$72/sqft |
Source: Century 21 #80010958 Report a problem | ||
Public tax history
| Year | Property taxes | Tax assessment |
|---|---|---|
| 2025 | $1,219 +8% | $67,150 +4.1% |
| 2024 | $1,129 +14.5% | $64,483 -0.2% |
| 2023 | $986 +2.6% | $64,610 +24.6% |
Find assessor info on the county website
Neighborhood: Kings Row
Nearby schools
GreatSchools rating
- 4/10Elmcrest Elementary SchoolGrades: K-5Distance: 0.4 mi
- 5/10Archie Clayton Middle SchoolGrades: 6-8Distance: 0.7 mi
- 7/10Reno High SchoolGrades: 9-12Distance: 0.9 mi
Schools provided by the listing agent
- Elementary: Elmcrest
- Middle: Clayton
- High: Reno
Source: NNRMLS. This data may not be complete. We recommend contacting the local school district to confirm school assignments for this home.
Get a cash offer in 3 minutes
Find out how much your home could sell for in as little as 3 minutes with a no-obligation cash offer.
Estimated market value$506,900
Get a cash offer in 3 minutes
Find out how much your home could sell for in as little as 3 minutes with a no-obligation cash offer.
Estimated market value
$506,900

