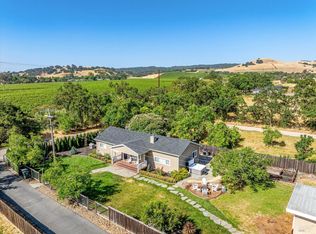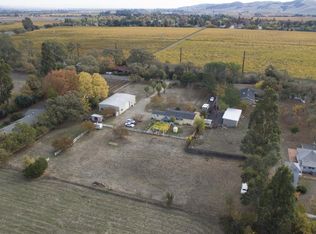Sold for $1,800,000
$1,800,000
1575 Felder Road, Sonoma, CA 95476
2beds
2,590sqft
Single Family Residence
Built in 1952
0.87 Acres Lot
$1,829,000 Zestimate®
$695/sqft
$5,323 Estimated rent
Home value
$1,829,000
$1.65M - $2.03M
$5,323/mo
Zestimate® history
Loading...
Owner options
Explore your selling options
What's special
Modern Country Home on Nearly One Usable Acre! Nestled on a quiet country road just minutes from downtown Sonoma, this beautifully reimagined 1950s cottage blends classic charm with modern luxury; offers both privacy and convenience, an ideal location for commuters and those seeking a serene retreat. The home has undergone a complete renovation, featuring elegant European white oak flooring throughout and a stunning gourmet kitchen equipped with top-of-the-line appliances, natural quartzite stone countertops, and custom European white oak cabinetry. This home is designed with entertaining in mind, the open kitchen and living area flow seamlessly to a newly-built patio, creating an inviting indoor/outdoor living experience. In addition to the main residence, the property includes a detached tower house perfect for a home office/studio, as well as a large room attached to one-car garage ideal for a gym or playroom both plumbed ready for future potential. Freshly landscaped grounds are vibrant and ready for enjoyment, with ample space to add a pool or other outdoor amenities. Structurally designed and enginneered plans for pool house/casita available. Sq. ft. includes outbuildings, except garage.
Zillow last checked: 8 hours ago
Listing updated: November 23, 2025 at 05:42am
Listed by:
Maria Lounibos DRE #01002021 707-696-4070,
Sotheby's International Realty 707-935-2288
Bought with:
Jennifer L Parr, DRE #01933760
Sotheby's International Realty
Source: BAREIS,MLS#: 325036317 Originating MLS: Sonoma
Originating MLS: Sonoma
Facts & features
Interior
Bedrooms & bathrooms
- Bedrooms: 2
- Bathrooms: 3
- Full bathrooms: 3
Bedroom
- Level: Main
Bathroom
- Features: Shower Stall(s)
- Level: Main
Dining room
- Features: Dining/Living Combo
Kitchen
- Features: Kitchen/Family Combo, Quartz Counter
- Level: Main
Living room
- Features: Cathedral/Vaulted
- Level: Main
Heating
- MultiUnits
Cooling
- Ductless, Multi Units
Appliances
- Included: Built-In Gas Range, Built-In Refrigerator, Dishwasher, Disposal, Range Hood, Ice Maker, Microwave, Wine Refrigerator, Washer/Dryer Stacked
- Laundry: Inside Area
Features
- Cathedral Ceiling(s)
- Flooring: Wood
- Has basement: No
- Has fireplace: No
Interior area
- Total structure area: 2,590
- Total interior livable area: 2,590 sqft
Property
Parking
- Total spaces: 8
- Parking features: Detached
- Garage spaces: 1
Features
- Stories: 1
- Has view: Yes
- View description: Vineyard
Lot
- Size: 0.87 Acres
- Features: Landscape Misc, Private, Secluded
Details
- Parcel number: 142026025000
- Special conditions: Offer As Is
Construction
Type & style
- Home type: SingleFamily
- Architectural style: Cottage
- Property subtype: Single Family Residence
Condition
- Year built: 1952
Utilities & green energy
- Gas: Propane Tank Leased
- Sewer: Septic Tank
- Water: Private, Well
- Utilities for property: Cable Available, Propane Tank Leased
Community & neighborhood
Security
- Security features: Carbon Monoxide Detector(s), Smoke Detector(s)
Location
- Region: Sonoma
HOA & financial
HOA
- Has HOA: No
Price history
| Date | Event | Price |
|---|---|---|
| 11/21/2025 | Sold | $1,800,000-7.7%$695/sqft |
Source: | ||
| 11/1/2025 | Pending sale | $1,950,000$753/sqft |
Source: | ||
| 11/1/2025 | Listing removed | $1,950,000$753/sqft |
Source: | ||
| 10/24/2025 | Contingent | $1,950,000$753/sqft |
Source: | ||
| 9/26/2025 | Price change | $1,950,000-2.3%$753/sqft |
Source: | ||
Public tax history
| Year | Property taxes | Tax assessment |
|---|---|---|
| 2025 | $13,072 +136.8% | $1,114,267 +151.8% |
| 2024 | $5,521 +1.9% | $442,573 +2% |
| 2023 | $5,417 +1.5% | $433,896 +2% |
Find assessor info on the county website
Neighborhood: 95476
Nearby schools
GreatSchools rating
- 3/10Sassarini Elementary SchoolGrades: K-5Distance: 2.1 mi
- 3/10Altimira Middle SchoolGrades: 6-8Distance: 2.7 mi
- 8/10Sonoma Valley High SchoolGrades: 9-12Distance: 2.3 mi
Get a cash offer in 3 minutes
Find out how much your home could sell for in as little as 3 minutes with a no-obligation cash offer.
Estimated market value$1,829,000
Get a cash offer in 3 minutes
Find out how much your home could sell for in as little as 3 minutes with a no-obligation cash offer.
Estimated market value
$1,829,000

