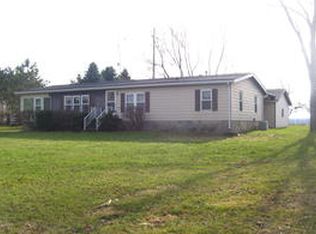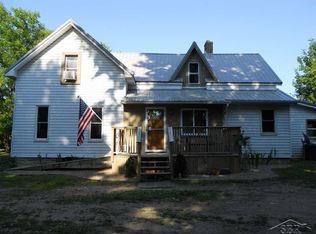Sold for $220,000
$220,000
1575 W Barnes Rd, Fostoria, MI 48435
4beds
1,820sqft
Single Family Residence
Built in 1910
4.71 Acres Lot
$224,600 Zestimate®
$121/sqft
$1,611 Estimated rent
Home value
$224,600
$198,000 - $256,000
$1,611/mo
Zestimate® history
Loading...
Owner options
Explore your selling options
What's special
Welcome to Fostoria! This beautiful farmhouse sits on 4.7 acres. Almost the entire home was remodeled in 2021, so fresh touches await! New furnace, flooring, windows, roof, and kitchen. Home has a reverse osmosis system included. Two propane tanks on the property, one rented, one owned. Don't miss out on this one! Schedule your showing today!
Zillow last checked: 8 hours ago
Listing updated: November 12, 2025 at 01:59pm
Listed by:
Bradley LaBrie 810-441-7958,
Keller Williams First,
Jaime Howells 810-429-2942,
Keller Williams First
Bought with:
Susan Bonstelle, 6501353916
Partners Real Estate Professionals PC
Source: MiRealSource,MLS#: 50185045 Originating MLS: East Central Association of REALTORS
Originating MLS: East Central Association of REALTORS
Facts & features
Interior
Bedrooms & bathrooms
- Bedrooms: 4
- Bathrooms: 2
- Full bathrooms: 2
Bedroom 1
- Features: Carpet
- Level: First
- Area: 108
- Dimensions: 12 x 9
Bedroom 2
- Features: Carpet
- Level: First
- Area: 120
- Dimensions: 10 x 12
Bedroom 3
- Features: Carpet
- Level: First
- Area: 132
- Dimensions: 12 x 11
Bedroom 4
- Features: Carpet
- Level: Second
- Area: 182
- Dimensions: 13 x 14
Bathroom 1
- Features: Vinyl
- Level: First
- Area: 60
- Dimensions: 10 x 6
Bathroom 2
- Features: Vinyl
- Level: Second
- Area: 1304
- Dimensions: 8 x 163
Dining room
- Features: Vinyl
- Level: First
- Area: 168
- Dimensions: 14 x 12
Kitchen
- Features: Vinyl
- Level: First
- Area: 280
- Dimensions: 20 x 14
Living room
- Features: Carpet
- Level: First
- Area: 228
- Dimensions: 19 x 12
Heating
- Forced Air, Propane
Cooling
- Ceiling Fan(s), Window Unit(s)
Appliances
- Included: Dishwasher, Range/Oven, Refrigerator, Water Heater
- Laundry: First Floor Laundry
Features
- Flooring: Carpet, Vinyl
- Basement: Block,Concrete
- Has fireplace: No
Interior area
- Total structure area: 2,786
- Total interior livable area: 1,820 sqft
- Finished area above ground: 1,820
- Finished area below ground: 0
Property
Parking
- Total spaces: 3
- Parking features: Attached
- Attached garage spaces: 3
Features
- Levels: One and One Half
- Stories: 1
- Patio & porch: Porch
- Frontage type: Road
- Frontage length: 901
Lot
- Size: 4.71 Acres
- Dimensions: 901 x 227
Details
- Additional structures: Shed(s)
- Parcel number: 021027000050000
- Zoning description: Residential
- Special conditions: Private
Construction
Type & style
- Home type: SingleFamily
- Architectural style: Farm House
- Property subtype: Single Family Residence
Materials
- Vinyl Siding
- Foundation: Basement, Concrete Perimeter
Condition
- Year built: 1910
Utilities & green energy
- Sewer: Septic Tank
- Water: Private Well
Community & neighborhood
Location
- Region: Fostoria
- Subdivision: N/A
Other
Other facts
- Listing agreement: Exclusive Right To Sell
- Listing terms: Cash,Conventional
- Road surface type: Gravel
Price history
| Date | Event | Price |
|---|---|---|
| 11/12/2025 | Sold | $220,000-12%$121/sqft |
Source: | ||
| 10/19/2025 | Pending sale | $249,900$137/sqft |
Source: | ||
| 10/7/2025 | Price change | $249,900-3.8%$137/sqft |
Source: | ||
| 9/29/2025 | Price change | $259,900-3.7%$143/sqft |
Source: | ||
| 9/22/2025 | Pending sale | $269,900$148/sqft |
Source: | ||
Public tax history
| Year | Property taxes | Tax assessment |
|---|---|---|
| 2025 | $1,180 +13.1% | $54,800 -0.5% |
| 2024 | $1,043 -3.1% | $55,100 +9.8% |
| 2023 | $1,077 +41.5% | $50,200 +17.3% |
Find assessor info on the county website
Neighborhood: 48435
Nearby schools
GreatSchools rating
- 8/10Mayville Elementary SchoolGrades: K-5Distance: 5.5 mi
- 4/10Mayville High SchoolGrades: 6-12Distance: 5.5 mi
Schools provided by the listing agent
- District: Mayville Community School District
Source: MiRealSource. This data may not be complete. We recommend contacting the local school district to confirm school assignments for this home.
Get pre-qualified for a loan
At Zillow Home Loans, we can pre-qualify you in as little as 5 minutes with no impact to your credit score.An equal housing lender. NMLS #10287.

