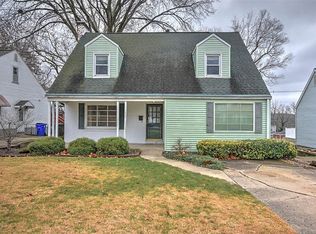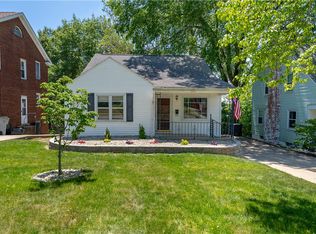Sold for $102,000
$102,000
1575 W Riverview Ave, Decatur, IL 62522
3beds
1,748sqft
Single Family Residence
Built in 1947
7,840.8 Square Feet Lot
$116,700 Zestimate®
$58/sqft
$1,423 Estimated rent
Home value
$116,700
$103,000 - $132,000
$1,423/mo
Zestimate® history
Loading...
Owner options
Explore your selling options
What's special
Charming Cape Cod in the West End! Welcome to the home everyone seeks when moving to the West End! This Cape Cod sits on a fantastic block, with lots of charm and character. Inside, you'll fall in love with the grey palette throughout. Most rooms feature fresh paint, enhancing the home's inviting ambiance. The kitchen is fully equipped and ready for cooking. Off the living room, you'll find a versatile space perfect for a main floor bedroom, office, or additional family area. Upstairs, there are two generous bedrooms and a full bath. The basement is full of surprises! Not only does it offer a spacious family room, but it also features a walk-out lower level leading to the fenced backyard. Plus, there's a brand new asphalt driveway! The market is moving fast, so schedule your appointment now to see your new West End home!
Zillow last checked: 8 hours ago
Listing updated: August 12, 2024 at 12:08pm
Listed by:
Tracy Slater 217-520-6720,
Keller Williams Realty - Decatur
Bought with:
Blake Reynolds, 475173739
Main Place Real Estate
Source: CIBR,MLS#: 6242993 Originating MLS: Central Illinois Board Of REALTORS
Originating MLS: Central Illinois Board Of REALTORS
Facts & features
Interior
Bedrooms & bathrooms
- Bedrooms: 3
- Bathrooms: 2
- Full bathrooms: 1
- 1/2 bathrooms: 1
Bedroom
- Description: Flooring: Hardwood
- Level: Upper
- Dimensions: 12.4 x 13.1
Bedroom
- Description: Flooring: Hardwood
- Level: Upper
- Dimensions: 10 x 15.6
Bedroom
- Description: Flooring: Vinyl
- Level: Main
- Dimensions: 8.7 x 11.1
Dining room
- Level: Main
- Dimensions: 13.2 x 9.3
Other
- Features: Tub Shower
- Level: Upper
Half bath
- Description: Flooring: Vinyl
- Level: Main
Kitchen
- Description: Flooring: Vinyl
- Level: Main
- Dimensions: 15.3 x 8.1
Living room
- Description: Flooring: Hardwood
- Level: Main
- Dimensions: 13.1 x 15.6
Recreation
- Description: Flooring: Vinyl
- Level: Basement
- Dimensions: 19.6 x 24.4
Heating
- Forced Air
Cooling
- Central Air
Appliances
- Included: Dishwasher, Gas Water Heater, Oven, Refrigerator
Features
- Main Level Primary
- Basement: Finished,Unfinished,Walk-Out Access,Full
- Number of fireplaces: 1
Interior area
- Total structure area: 1,748
- Total interior livable area: 1,748 sqft
- Finished area above ground: 1,362
- Finished area below ground: 386
Property
Parking
- Total spaces: 1
- Parking features: Attached, Garage
- Attached garage spaces: 1
Features
- Levels: One and One Half
- Patio & porch: Front Porch
Lot
- Size: 7,840 sqft
- Dimensions: 157 x 50
Details
- Parcel number: 041216377003
- Zoning: RES
- Special conditions: None
Construction
Type & style
- Home type: SingleFamily
- Architectural style: Cape Cod
- Property subtype: Single Family Residence
Materials
- Vinyl Siding
- Foundation: Basement
- Roof: Shingle
Condition
- Year built: 1947
Utilities & green energy
- Sewer: Public Sewer
- Water: Public
Community & neighborhood
Location
- Region: Decatur
- Subdivision: University Place 2nd Add
Other
Other facts
- Road surface type: Asphalt
Price history
| Date | Event | Price |
|---|---|---|
| 8/12/2024 | Sold | $102,000-5.1%$58/sqft |
Source: | ||
| 7/14/2024 | Pending sale | $107,500$61/sqft |
Source: | ||
| 7/2/2024 | Listed for sale | $107,500+25.4%$61/sqft |
Source: | ||
| 10/22/2021 | Sold | $85,700+3.4%$49/sqft |
Source: | ||
| 9/19/2021 | Pending sale | $82,900$47/sqft |
Source: | ||
Public tax history
| Year | Property taxes | Tax assessment |
|---|---|---|
| 2024 | $2,566 +1.7% | $32,508 +3.7% |
| 2023 | $2,524 +2.4% | $31,358 +4.2% |
| 2022 | $2,464 +37% | $30,095 +28.2% |
Find assessor info on the county website
Neighborhood: 62522
Nearby schools
GreatSchools rating
- 2/10Dennis Lab SchoolGrades: PK-8Distance: 0.4 mi
- 2/10Macarthur High SchoolGrades: 9-12Distance: 1.2 mi
- 2/10Eisenhower High SchoolGrades: 9-12Distance: 2.7 mi
Schools provided by the listing agent
- Elementary: Dennis
- Middle: Dennis
- High: Macarthur
- District: Decatur Dist 61
Source: CIBR. This data may not be complete. We recommend contacting the local school district to confirm school assignments for this home.
Get pre-qualified for a loan
At Zillow Home Loans, we can pre-qualify you in as little as 5 minutes with no impact to your credit score.An equal housing lender. NMLS #10287.

