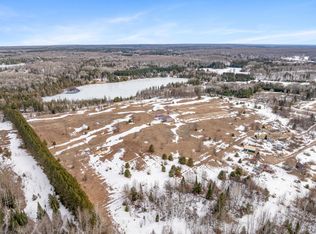Sold for $300,000
Street View
$300,000
15751 Molineaux Rd, Wolverine, MI 49799
2beds
1,200sqft
SingleFamily
Built in 1999
0.32 Acres Lot
$303,100 Zestimate®
$250/sqft
$1,555 Estimated rent
Home value
$303,100
Estimated sales range
Not available
$1,555/mo
Zestimate® history
Loading...
Owner options
Explore your selling options
What's special
15751 Molineaux Rd, Wolverine, MI 49799 is a single family home that contains 1,200 sq ft and was built in 1999. It contains 2 bedrooms and 2 bathrooms. This home last sold for $300,000 in September 2025.
The Zestimate for this house is $303,100. The Rent Zestimate for this home is $1,555/mo.
Facts & features
Interior
Bedrooms & bathrooms
- Bedrooms: 2
- Bathrooms: 2
- Full bathrooms: 1
- 1/2 bathrooms: 1
Heating
- Forced air, Gas
Appliances
- Included: Dishwasher, Range / Oven
- Laundry: Lower Level
Features
- Smoke Detector, Vaulted Ceilings, Hardwood Floors, Tile Floor, Fireplace W / Insert
Interior area
- Total interior livable area: 1,200 sqft
Property
Parking
- Total spaces: 2
- Parking features: Garage - Attached
Features
- Exterior features: Vinyl
Lot
- Size: 0.32 Acres
Details
- Parcel number: 25102130000900
Construction
Type & style
- Home type: SingleFamily
Materials
- Roof: Other
Condition
- Year built: 1999
Utilities & green energy
- Sewer: Septic
Community & neighborhood
Location
- Region: Wolverine
Other
Other facts
- Rooms: Living Room Level: 1st
- Rooms: Dining Room Level: 1st
- Rooms: Kitchen Level: 1st
- Road: Paved, Maintained
- Exterior: Vinyl, Aluminum, Steel
- Heating/Air: Forced Air, Natural Gas
- Appliances & Equipmt: Range/Oven, Ceiling Fan, Dishwasher
- Interior Features: Smoke Detector, Vaulted Ceilings, Hardwood Floors, Tile Floor, Fireplace W / Insert
- Construction: Frame
- Type: Residential Water
- Rooms: Bedroom 1 Level: 1st
- Rooms: Bedroom 2 Level: 1st
- Water: Well
- Sewer: Septic
- Exterior Features: Deck, Shed, Patio/Porch, Cable TV, Dock
- Waterfront: Yes
- Foundation: Basement
- Frontage: Lake
- Township: Nunda
- SqFt Source: Old MLS
- Laundry: Lower Level
- Internet Access: Other
- Basment Specifics: See Remarks
- Lake/Rvr/Creek/Strm: Lance Lake
Price history
| Date | Event | Price |
|---|---|---|
| 9/19/2025 | Sold | $300,000-8.8%$250/sqft |
Source: Public Record Report a problem | ||
| 7/6/2025 | Listed for sale | $329,000+119.3%$274/sqft |
Source: | ||
| 11/20/2018 | Sold | $150,000-3.2%$125/sqft |
Source: | ||
| 7/25/2018 | Price change | $155,000-2.5%$129/sqft |
Source: Coldwell Banker Schmidt, Realtors #308441 Report a problem | ||
| 6/7/2017 | Listed for sale | $159,000-5.9%$133/sqft |
Source: COLDWELL BANKER SCHMIDT GAYLORD #308441 Report a problem | ||
Public tax history
| Year | Property taxes | Tax assessment |
|---|---|---|
| 2025 | $1,894 +5.3% | $102,400 +16.6% |
| 2024 | $1,799 +5% | $87,800 +49.1% |
| 2023 | $1,713 +7.9% | $58,900 +17.6% |
Find assessor info on the county website
Neighborhood: 49799
Nearby schools
GreatSchools rating
- 5/10Wolverine Elementary SchoolGrades: K-6Distance: 3.3 mi
- 6/10Wolverine Middle/High SchoolGrades: 6-12Distance: 3.2 mi
Schools provided by the listing agent
- District: Wolverine
Source: The MLS. This data may not be complete. We recommend contacting the local school district to confirm school assignments for this home.

Get pre-qualified for a loan
At Zillow Home Loans, we can pre-qualify you in as little as 5 minutes with no impact to your credit score.An equal housing lender. NMLS #10287.
