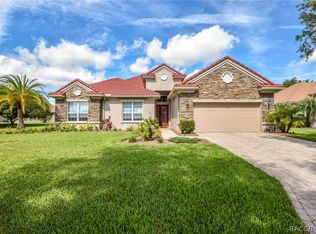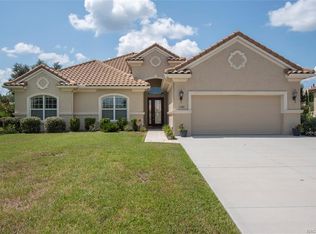Sold for $600,000 on 10/16/25
$600,000
1576 N Eagle Ridge Path, Hernando, FL 34442
3beds
2,545sqft
Single Family Residence
Built in 2015
0.35 Acres Lot
$599,900 Zestimate®
$236/sqft
$2,846 Estimated rent
Home value
$599,900
$528,000 - $678,000
$2,846/mo
Zestimate® history
Loading...
Owner options
Explore your selling options
What's special
CASUAL ELEGANCE ABOUNDS in this enhanced DALI floorplan in the highly desirable & separately gated Bellamy Ridge in the PREMIERE GATED COMMUNITY of TERRA VISTA at Citrus Hills. This quality-built home is perched 89 Ft ABOVE SEA LEVEL, ensuring peace of mind (safe from storm surge & no flood insurance required). The spectacular 3 bed/2.5 bath home features a generous great room, large primary suite, spacious den/study, a cook's kitchen w/adjacent dining area, a SPLIT FLOOR PLAN w/2 guest bedrooms - each w/its own sink/vanity & an adjoining Jack & Jill bath, ideal for guests. The rear guest bedroom is currently configured as a sitting room but makes a great bedroom overlooking the secluded backyard. The LEADED GLASS ENTRY DOOR illuminates the entry foyer, guiding you to the warm HARDWOOD FLOORS that enhance the great room, and extend into the kitchen & dining area. A Quartz counter breakfast bar separates the great room from the kitchen where there's plenty of storage in 42” upper cabinets, deep bottom drawers, & a LARGE PANTRY w/sturdy wooden shelves. The 5-burner gas cooktop, built-in wall oven, & quality stainless steel appliances round out the kitchen. You'll appreciate the additional built-in storage in the interior laundry room - located just off the kitchen. The spacious primary suite is split away from guest bedrooms, overlooks the spacious backyard & patio. Enjoy your own spa-like experience in the primary bath, featuring a separate soaking tub and a frameless walk-in shower. The large vanity w/dual sinks (separated by a make-up vanity), private water closet, and spacious linen closet complete the primary bath. The large walk-in closet is enhanced w/a built-in closet organization system. This beautiful home is adorned w/popular additional features such as PLANTATION SHUTTERS, CROWN MOLDING, HARDWOOD FLOORS, EXTENDED CABINETRY, ADDED RECESSED LIGHTING, EPOXY COATED GARAGE FLOOR, & more. The YEAR-ROUND FLORIDA ROOM is ideal for entertaining w/its own split AC/Heat system, ENERGY EFFICIENT Tinted Windows, & MOTORIZED SUNSHADE. Its versatility provides a variety of options for the use of this space. From here, exit outside to the EXPANSIVE PAVER PATIO, great for BBQs, yet still leaving plenty of room to add a pool on this oversized lot. Storage abounds in this great home & in the 2.5 Car OVERSIZED GARAGE w/EPOXY FLOOR. This well-maintained home is move-in ready. Start living the FLORIDA LIFESTYLE you’ve dreamed of in this VALUE-PRICED QUALITY-built home and partaking in the WORLD-CLASS AMENITIES of Citrus Hills. Schedule your showing today!
Zillow last checked: 8 hours ago
Listing updated: October 16, 2025 at 08:31am
Listed by:
Kimberly Roberts 813-728-3333,
BHHS Florida Properties Group
Bought with:
Tomika Spires-Hanssen, 696338
Keller Williams Realty - Elite Partners II
Kimberly Mkhwane, 3187443
Keller Williams Realty - Elite Partners II
Source: Realtors Association of Citrus County,MLS#: 846043 Originating MLS: Realtors Association of Citrus County
Originating MLS: Realtors Association of Citrus County
Facts & features
Interior
Bedrooms & bathrooms
- Bedrooms: 3
- Bathrooms: 3
- Full bathrooms: 2
- 1/2 bathrooms: 1
Primary bedroom
- Description: Flooring: Carpet
- Features: Ceiling Fan(s), Dual Sinks, En Suite Bathroom, High Ceilings, Walk-In Closet(s), Primary Suite
- Level: Main
- Dimensions: 17.70 x 13.90
Bedroom
- Description: Flooring: Carpet
- Features: Built-in Features, Ceiling Fan(s), Granite Counters, High Ceilings
- Level: Main
- Dimensions: 14.00 x 10.50
Bedroom
- Description: Flooring: Carpet
- Features: Ceiling Fan(s), Granite Counters, High Ceilings
- Level: Main
- Dimensions: 14.00 x 10.80
Primary bathroom
- Features: Dual Sinks, En Suite Bathroom
- Level: Main
- Dimensions: 11.90 x 12.80
Bathroom
- Features: En Suite Bathroom
- Level: Main
- Dimensions: 9.70 x 7.30
Bathroom
- Features: Bath in Primary Bedroom
- Level: Main
- Dimensions: 6.90 x 4.10
Den
- Description: Flooring: Carpet
- Features: Ceiling Fan(s), High Ceilings
- Level: Main
- Dimensions: 14.00 x 11.40
Dining room
- Description: Flooring: Hardwood
- Features: High Ceilings
- Level: Main
- Dimensions: 13.30 x 9.10
Florida room
- Description: Flooring: Plywood/Composite
- Features: Ceiling Fan(s), High Ceilings, Sliding Glass Door(s)
- Level: Main
- Dimensions: 24.60 x 11.10
Garage
- Description: Flooring: Concrete
- Features: High Ceilings
- Level: Main
- Dimensions: 26.10 x 25.80
Great room
- Description: Flooring: Hardwood
- Features: Ceiling Fan(s), High Ceilings, Sliding Glass Door(s)
- Level: Main
- Dimensions: 24.80 x 19.80
Kitchen
- Description: Flooring: Hardwood
- Features: Breakfast Bar, Eat-in Kitchen, Granite Counters, High Ceilings, Pantry
- Level: Main
- Dimensions: 15.60 x 13.90
Laundry
- Description: Flooring: Tile
- Features: Built-in Features, High Ceilings
- Level: Main
- Dimensions: 9.00 x 8.30
Patio
- Level: Main
- Dimensions: 21.30 x 24.40
Heating
- Central, Electric
Cooling
- Central Air, Ductless, Electric
Appliances
- Included: Built-In Oven, Dryer, Dishwasher, Electric Oven, Gas Cooktop, Disposal, Microwave Hood Fan, Microwave, Refrigerator, Water Heater, Washer, Instant Hot Water
- Laundry: Laundry - Living Area, Laundry Tub
Features
- Attic, Breakfast Bar, Bathtub, Dual Sinks, Eat-in Kitchen, Garden Tub/Roman Tub, High Ceilings, Main Level Primary, Primary Suite, Open Floorplan, Pantry, Pull Down Attic Stairs, Stone Counters, Split Bedrooms, Separate Shower, Tub Shower, Walk-In Closet(s), Wood Cabinets, Programmable Thermostat
- Flooring: Tile, Wood
- Windows: Double Pane Windows, Impact Glass, Tinted Windows, Thermal Windows
- Attic: Pull Down Stairs
Interior area
- Total structure area: 3,231
- Total interior livable area: 2,545 sqft
Property
Parking
- Total spaces: 2
- Parking features: Attached, Concrete, Driveway, Garage, Garage Door Opener
- Attached garage spaces: 2
- Has uncovered spaces: Yes
Features
- Levels: One
- Stories: 1
- Exterior features: Concrete Driveway, Room For Pool
- Pool features: None
- Spa features: Community
Lot
- Size: 0.35 Acres
- Dimensions: 85 x 160
- Features: Rectangular
Details
- Additional structures: Gazebo
- Parcel number: 3329017
- Zoning: PDR
- Special conditions: Standard
Construction
Type & style
- Home type: SingleFamily
- Architectural style: Mediterranean,One Story
- Property subtype: Single Family Residence
Materials
- Stucco
- Foundation: Block, Slab
- Roof: Tile
Condition
- New construction: No
- Year built: 2015
Utilities & green energy
- Sewer: Public Sewer
- Water: Public
- Utilities for property: High Speed Internet Available, Underground Utilities
Green energy
- Energy efficient items: Radiant Attic Barrier, Windows
Community & neighborhood
Security
- Security features: Gated Community, Carbon Monoxide Detector(s), Smoke Detector(s)
Community
- Community features: Billiard Room, Clubhouse, Community Pool, Dog Park, Fitness, Golf, Playground, Park, Pickleball, Putting Green, Restaurant, Shopping, Street Lights, Sidewalks, Tennis Court(s), Trails/Paths, Gated
Location
- Region: Hernando
- Subdivision: Citrus Hills - Terra Vista
HOA & financial
HOA
- Has HOA: Yes
- HOA fee: $272 monthly
- Services included: Cable TV, High Speed Internet, Legal/Accounting, Other, Reserve Fund, Road Maintenance, See Remarks
- Association name: Terra Vista
- Association phone: 352-746-3994
- Second HOA fee: $21 monthly
- Second association name: Bellamy Ridge
- Second association phone: 352-746-1855
Other
Other facts
- Listing terms: Cash,Conventional,VA Loan
Price history
| Date | Event | Price |
|---|---|---|
| 10/16/2025 | Sold | $600,000-3.1%$236/sqft |
Source: | ||
| 9/12/2025 | Pending sale | $619,000$243/sqft |
Source: | ||
| 7/6/2025 | Listed for sale | $619,000-4.8%$243/sqft |
Source: | ||
| 10/1/2022 | Listing removed | -- |
Source: | ||
| 6/24/2022 | Listed for sale | $650,000+35.7%$255/sqft |
Source: | ||
Public tax history
| Year | Property taxes | Tax assessment |
|---|---|---|
| 2024 | $4,909 +2.3% | $361,454 +3% |
| 2023 | $4,798 +7.4% | $350,926 +3.4% |
| 2022 | $4,469 +4.2% | $339,394 +3% |
Find assessor info on the county website
Neighborhood: 34442
Nearby schools
GreatSchools rating
- 4/10Forest Ridge Elementary SchoolGrades: PK-5Distance: 1.8 mi
- 5/10Lecanto Middle SchoolGrades: 6-8Distance: 4.6 mi
- 5/10Lecanto High SchoolGrades: 9-12Distance: 4.7 mi
Schools provided by the listing agent
- Elementary: Forest Ridge Elementary
- Middle: Lecanto Middle
- High: Lecanto High
Source: Realtors Association of Citrus County. This data may not be complete. We recommend contacting the local school district to confirm school assignments for this home.

Get pre-qualified for a loan
At Zillow Home Loans, we can pre-qualify you in as little as 5 minutes with no impact to your credit score.An equal housing lender. NMLS #10287.
Sell for more on Zillow
Get a free Zillow Showcase℠ listing and you could sell for .
$599,900
2% more+ $11,998
With Zillow Showcase(estimated)
$611,898
