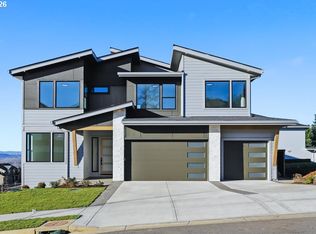Sold
$1,813,850
1576 NW Goodwin St, Camas, WA 98607
5beds
3,913sqft
Residential, Single Family Residence
Built in 2025
9,147.6 Square Feet Lot
$1,756,900 Zestimate®
$464/sqft
$4,763 Estimated rent
Home value
$1,756,900
$1.67M - $1.86M
$4,763/mo
Zestimate® history
Loading...
Owner options
Explore your selling options
What's special
Sold! This stunning 3,913-square-foot home offers luxurious living with five bedrooms and an open, spacious floor plan designed for modern comfort. Soaring 20-foot ceilings in the great room create an airy, grand ambiance, complete with a gas fireplace, built-ins, and elegant hardwood floors. The island kitchen, featuring a walk-in pantry, quartz backsplash, and gas range, is a chef’s dream. The vaulted primary suite boasts a spa-like bath with a soaking tub, double sinks, and a full tile mud-set walk-in shower. A guest ensuite on the main level provides convenience and privacy, while the bonus room upstairs adds versatility. Thoughtful upgrades include new three-panel interior doors with black square lever hardware and an oversized three-car garage. Relax year-round in the covered outdoor living area. With meticulous attention to detail from the builder and the option to select your finishes, this home is ready to become your dream retreat!
Zillow last checked: 8 hours ago
Listing updated: October 13, 2025 at 05:54am
Listed by:
Scott Combs 360-904-2966,
Windermere Northwest Living
Bought with:
Elysse Ralph, 21022720
Works Real Estate
Source: RMLS (OR),MLS#: 24109141
Facts & features
Interior
Bedrooms & bathrooms
- Bedrooms: 5
- Bathrooms: 4
- Full bathrooms: 3
- Partial bathrooms: 1
- Main level bathrooms: 2
Primary bedroom
- Features: Bathroom, French Doors, Double Sinks, Soaking Tub, Vaulted Ceiling, Walkin Closet, Walkin Shower
- Level: Upper
Bedroom 2
- Features: Closet
- Level: Upper
Bedroom 3
- Features: Vaulted Ceiling
- Level: Upper
Bedroom 4
- Features: Closet
- Level: Upper
Bedroom 5
- Features: Closet, Ensuite
- Level: Main
Dining room
- Features: Hardwood Floors
- Level: Main
Kitchen
- Features: Eat Bar, Hardwood Floors, Island, Pantry
- Level: Main
Heating
- Forced Air, Heat Pump
Cooling
- Heat Pump
Appliances
- Included: Built In Oven, Dishwasher, Disposal, Gas Appliances, Microwave, Plumbed For Ice Maker, Electric Water Heater
- Laundry: Laundry Room
Features
- High Ceilings, Soaking Tub, Vaulted Ceiling(s), Closet, Built-in Features, Eat Bar, Kitchen Island, Pantry, Bathroom, Double Vanity, Walk-In Closet(s), Walkin Shower, Quartz
- Flooring: Hardwood
- Doors: French Doors
- Windows: Vinyl Frames
- Basement: Crawl Space
- Number of fireplaces: 1
- Fireplace features: Gas
Interior area
- Total structure area: 3,913
- Total interior livable area: 3,913 sqft
Property
Parking
- Total spaces: 3
- Parking features: Driveway, Garage Door Opener, Attached, Oversized
- Attached garage spaces: 3
- Has uncovered spaces: Yes
Accessibility
- Accessibility features: Garage On Main, Utility Room On Main, Walkin Shower, Accessibility
Features
- Levels: Two
- Stories: 2
- Patio & porch: Covered Deck, Porch
- Exterior features: Yard
- Fencing: Fenced
Lot
- Size: 9,147 sqft
- Features: Level, Sprinkler, SqFt 7000 to 9999
Details
- Parcel number: 986063645
Construction
Type & style
- Home type: SingleFamily
- Property subtype: Residential, Single Family Residence
Materials
- Cement Siding, Lap Siding
- Roof: Composition
Condition
- New Construction
- New construction: Yes
- Year built: 2025
Utilities & green energy
- Gas: Gas
- Sewer: Public Sewer
- Water: Public
Community & neighborhood
Security
- Security features: Fire Sprinkler System
Location
- Region: Camas
- Subdivision: Firestone Ridge
HOA & financial
HOA
- Has HOA: Yes
- HOA fee: $118 monthly
- Second HOA fee: $279 one time
Other
Other facts
- Listing terms: Conventional,FHA,VA Loan
- Road surface type: Paved
Price history
| Date | Event | Price |
|---|---|---|
| 10/7/2025 | Sold | $1,813,850+12.5%$464/sqft |
Source: | ||
| 1/27/2025 | Pending sale | $1,612,900$412/sqft |
Source: | ||
| 11/20/2024 | Listed for sale | $1,612,900+616.8%$412/sqft |
Source: | ||
| 3/29/2024 | Sold | $225,000$58/sqft |
Source: Public Record Report a problem | ||
Public tax history
| Year | Property taxes | Tax assessment |
|---|---|---|
| 2024 | $2,906 +9.2% | $305,000 +1.7% |
| 2023 | $2,660 | $300,000 |
Find assessor info on the county website
Neighborhood: 98607
Nearby schools
GreatSchools rating
- 7/10Prune Hill Elementary SchoolGrades: K-5Distance: 0.4 mi
- 8/10Skyridge Middle SchoolGrades: 6-8Distance: 1.9 mi
- 10/10Camas High SchoolGrades: 9-12Distance: 3.4 mi
Schools provided by the listing agent
- Elementary: Prune Hill
- Middle: Skyridge
- High: Camas
Source: RMLS (OR). This data may not be complete. We recommend contacting the local school district to confirm school assignments for this home.
Get a cash offer in 3 minutes
Find out how much your home could sell for in as little as 3 minutes with a no-obligation cash offer.
Estimated market value$1,756,900
Get a cash offer in 3 minutes
Find out how much your home could sell for in as little as 3 minutes with a no-obligation cash offer.
Estimated market value
$1,756,900
