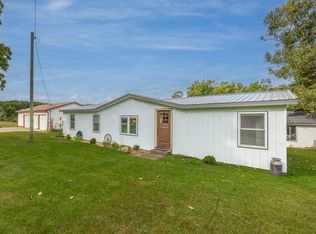Sold for $294,900
$294,900
15760 Lakola Rd, Leroy, MI 49655
3beds
1,290sqft
Single Family Residence
Built in 1969
9.13 Acres Lot
$297,600 Zestimate®
$229/sqft
$1,334 Estimated rent
Home value
$297,600
Estimated sales range
Not available
$1,334/mo
Zestimate® history
Loading...
Owner options
Explore your selling options
What's special
A Quiet Slice of Northern Michigan, Peaceful Country Living on 9+ Acres. Down a quiet country road, surrounded by tall trees and open sky, you’ll find a place where time slows down and every view feels like a postcard. Set on just over 9 acres, this beautifully updated 3-bedroom, 1-bath ranch invites you to settle in and stay awhile. Sunlight pours through large Andersen windows, filling the open layout with warmth and natural light. The home flows easily from room to room, with a spacious mudroom leading to the large attached 2-car garage. Below, a full walkout basement offers space to create, store, or expand. Enjoy year-round comfort with both a propane boiler and an outdoor wood boiler. Outside, the land offers a beautiful mix of open and wooded areas. Mature apple, willow, walnut, pine, and maple trees surround the property bringing both shade and possibility. A powered cement pad provides a flexible spot for your camper, basketball games, or evenings spent under string lights and stars, cozy around a glowing bonfire. The two large pole barns offer abundant space for tools, toys, and future plans: • A 26x26 barn with full concrete. • A 47x32 barn with partial concrete, electric and drive-through doors Tucked between Big Rapids and Cadillac with easy access to US-131, this property offers the perfect balance of peaceful seclusion and convenient connectivity. Whether you're looking to spread out, slow down, or start something new—this Northern Michigan retreat is ready to welcome you home.
Zillow last checked: 8 hours ago
Listing updated: October 23, 2025 at 06:19am
Listed by:
Brandy Darrow Home:231-388-2378,
ERA Greater North Properties 231-779-8088
Bought with:
Amy Leach, 6501431290
Coldwell Banker Schmidt-Cadillac
Source: NGLRMLS,MLS#: 1937137
Facts & features
Interior
Bedrooms & bathrooms
- Bedrooms: 3
- Bathrooms: 1
- Full bathrooms: 1
- Main level bathrooms: 1
- Main level bedrooms: 3
Primary bedroom
- Level: Main
- Area: 164.56
- Dimensions: 12.1 x 13.6
Bedroom 2
- Level: Main
- Area: 115
- Dimensions: 10 x 11.5
Bedroom 3
- Level: Main
- Area: 111.1
- Dimensions: 10 x 11.11
Primary bathroom
- Features: Shared
Dining room
- Level: Main
- Area: 140.4
- Dimensions: 12 x 11.7
Kitchen
- Level: Main
- Area: 156
- Dimensions: 13 x 12
Living room
- Level: Main
- Area: 341.13
- Dimensions: 24.9 x 13.7
Heating
- Hot Water, Baseboard, External Wood Burner, Propane, Wood
Appliances
- Included: Refrigerator, Oven/Range, Dishwasher, Microwave, Washer, Dryer, Exhaust Fan
- Laundry: Lower Level
Features
- Mud Room, Ceiling Fan(s)
- Flooring: Tile, Carpet
- Windows: Blinds
- Basement: Walk-Out Access,Exterior Entry,Interior Entry
- Has fireplace: Yes
- Fireplace features: Wood Burning
Interior area
- Total structure area: 1,290
- Total interior livable area: 1,290 sqft
- Finished area above ground: 1,290
- Finished area below ground: 0
Property
Parking
- Total spaces: 2
- Parking features: Attached, Dirt
- Attached garage spaces: 2
Accessibility
- Accessibility features: None
Features
- Levels: One
- Stories: 1
- Patio & porch: Patio, Porch
- Exterior features: Sidewalk, Garden, Rain Gutters
- Has view: Yes
- View description: Countryside View
- Waterfront features: None
Lot
- Size: 9.13 Acres
- Dimensions: 909 x 289 x 681 x 450 x 250 x 740
- Features: Wooded-Hardwoods, Cleared, Wooded, Evergreens, Level, Rolling Slope, Sloped, Metes and Bounds
Details
- Additional structures: Barn(s), Pole Building(s)
- Parcel number: 0701800650
- Zoning description: Residential
- Other equipment: Dish TV
Construction
Type & style
- Home type: SingleFamily
- Architectural style: Ranch
- Property subtype: Single Family Residence
Materials
- Frame, Vinyl Siding, Stone
- Roof: Asphalt
Condition
- New construction: No
- Year built: 1969
Utilities & green energy
- Sewer: Private Sewer
- Water: Private
Community & neighborhood
Community
- Community features: None
Location
- Region: Leroy
- Subdivision: N/A
HOA & financial
HOA
- Services included: None
Other
Other facts
- Listing agreement: Exclusive Right Sell
- Price range: $294.9K - $294.9K
- Listing terms: Conventional,Cash,FHA,MSHDA,USDA Loan,VA Loan
- Ownership type: Private Owner
- Road surface type: Dirt
Price history
| Date | Event | Price |
|---|---|---|
| 10/22/2025 | Sold | $294,900$229/sqft |
Source: | ||
| 9/14/2025 | Contingent | $294,900$229/sqft |
Source: | ||
| 9/2/2025 | Price change | $294,900-1.7%$229/sqft |
Source: | ||
| 8/3/2025 | Listed for sale | $299,900$232/sqft |
Source: | ||
Public tax history
| Year | Property taxes | Tax assessment |
|---|---|---|
| 2025 | $1,915 +6.6% | $110,700 +14.5% |
| 2024 | $1,796 +6.6% | $96,700 +18.5% |
| 2023 | $1,685 | $81,600 +8.7% |
Find assessor info on the county website
Neighborhood: 49655
Nearby schools
GreatSchools rating
- 6/10Pine River Middle SchoolGrades: 4-7Distance: 4 mi
- 5/10Pine River High SchoolGrades: 8-12Distance: 4 mi
- 6/10Leroy Elementary SchoolGrades: PK-3Distance: 5.2 mi
Schools provided by the listing agent
- District: Pine River Area Schools
Source: NGLRMLS. This data may not be complete. We recommend contacting the local school district to confirm school assignments for this home.
Get pre-qualified for a loan
At Zillow Home Loans, we can pre-qualify you in as little as 5 minutes with no impact to your credit score.An equal housing lender. NMLS #10287.
