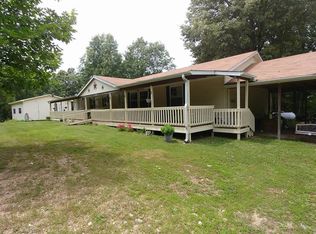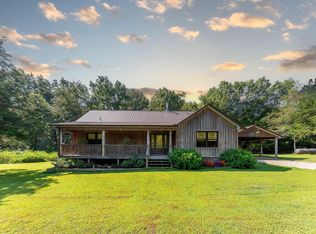Closed
$210,000
1577 Moccasin Creek Rd, Mammoth Spring, AR 72554
3beds
1,920sqft
Mobile Home
Built in 1999
6 Acres Lot
$215,800 Zestimate®
$109/sqft
$885 Estimated rent
Home value
$215,800
$194,000 - $235,000
$885/mo
Zestimate® history
Loading...
Owner options
Explore your selling options
What's special
Beautiful Country Manufactured home with 1920sq ft. sitting on 6ac ML with 3 bedrooms, 2 full bathrooms. This home has open floor plan from living room to kitchen and family room. It boast a breakfast nook where you can sit eating your breakfast and watch the wild life out the glass door. Off of the family room is the laundry/mud room with door leading outside to the 24'x30' ML shop, shop is insulated. There is a small tool shed on property also.There is a granden spot already fenced and ready for you to plant. You are within 5 miles to Spring River. Brason is close for entertainment. Call me for your showing!
Zillow last checked: 8 hours ago
Listing updated: August 16, 2023 at 09:03am
Listed by:
April Wasdyke 870-710-8090,
Century 21 Combs & Associates
Bought with:
April Wasdyke, MO
Century 21 Combs & Associates
Source: CARMLS,MLS#: 23018960
Facts & features
Interior
Bedrooms & bathrooms
- Bedrooms: 3
- Bathrooms: 2
- Full bathrooms: 2
Dining room
- Features: Kitchen/Dining Combo, Breakfast Bar
Heating
- Natural Gas
Cooling
- Electric
Appliances
- Included: Free-Standing Range, Microwave, Gas Range, Dishwasher, Refrigerator, Electric Water Heater
- Laundry: Washer Hookup, Electric Dryer Hookup, Laundry Room
Features
- Walk-In Closet(s), Ceiling Fan(s), Walk-in Shower, Breakfast Bar, Kit Counter-Formica, All Bedrooms Down
- Flooring: Vinyl, Laminate
- Doors: Insulated Doors
- Windows: Insulated Windows
- Basement: None
- Has fireplace: Yes
- Fireplace features: Gas Logs Present
Interior area
- Total structure area: 1,920
- Total interior livable area: 1,920 sqft
Property
Parking
- Total spaces: 2
- Parking features: Carport, Two Car
- Has carport: Yes
Accessibility
- Accessibility features: Handicapped Design
Features
- Levels: One
- Stories: 1
- Patio & porch: Deck, Porch
- Exterior features: Shop
Lot
- Size: 6 Acres
- Features: Level, Wooded, Not in Subdivision
Details
- Parcel number: 00101326001
Construction
Type & style
- Home type: MobileManufactured
- Architectural style: Ranch
- Property subtype: Mobile Home
Materials
- Metal/Vinyl Siding
- Foundation: Crawl Space
- Roof: Metal
Condition
- New construction: No
- Year built: 1999
Utilities & green energy
- Electric: Electric-Co-op
- Gas: Gas-Propane/Butane
- Sewer: Septic Tank
- Water: Well
- Utilities for property: Gas-Propane/Butane
Green energy
- Energy efficient items: Doors
Community & neighborhood
Location
- Region: Mammoth Spring
- Subdivision: Mammoth Spring
HOA & financial
HOA
- Has HOA: No
- Services included: Pest Control
Other
Other facts
- Body type: Double Wide
- Listing terms: VA Loan,FHA,Conventional,Cash,USDA Loan
- Road surface type: Gravel
Price history
| Date | Event | Price |
|---|---|---|
| 8/16/2023 | Sold | $210,000-9.9%$109/sqft |
Source: | ||
| 7/18/2023 | Contingent | $233,000$121/sqft |
Source: | ||
| 6/22/2023 | Listed for sale | $233,000+55.4%$121/sqft |
Source: | ||
| 2/1/2013 | Listing removed | $149,900$78/sqft |
Source: United Country Report a problem | ||
| 7/26/2012 | Listed for sale | $149,900$78/sqft |
Source: United Country Report a problem | ||
Public tax history
| Year | Property taxes | Tax assessment |
|---|---|---|
| 2024 | $396 +865.3% | $21,840 +93.1% |
| 2023 | $41 -54.2% | $11,310 |
| 2022 | $90 | $11,310 |
Find assessor info on the county website
Neighborhood: 72554
Nearby schools
GreatSchools rating
- 5/10Mammoth Spring Elementary SchoolGrades: PK-6Distance: 6 mi
- 6/10Mammoth Spring High SchoolGrades: 7-12Distance: 6 mi

