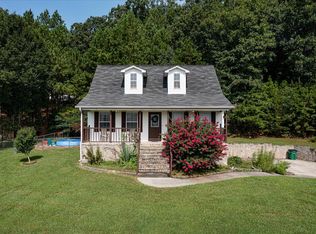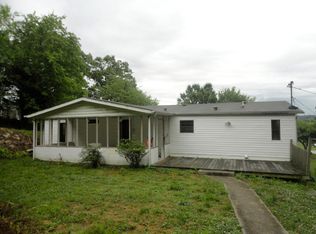Sold for $305,000
Zestimate®
$305,000
1578 Post Oak Rd, Ringgold, GA 30736
3beds
2,008sqft
Single Family Residence
Built in 2001
0.62 Acres Lot
$305,000 Zestimate®
$152/sqft
$2,303 Estimated rent
Home value
$305,000
$290,000 - $320,000
$2,303/mo
Zestimate® history
Loading...
Owner options
Explore your selling options
What's special
Mountain Views, Timeless Charm and Modern Comfort welcome you to this 3-bedroom, 2-bath beauty that blends classic southern charm with modern convenience. Inside this beautifully maintained home, the cathedral ceiling creates a bright, open feel, while beautiful LVP flooring adds warmth and style throughout. The spacious kitchen offers abundant counter space and cabinetry, perfect for preparing family meals or hosting friends. Enjoy family gatherings in the dining room or casual mornings in the bay-style sunny breakfast nook. The en-suite features a jacuzzi tub with separate shower, double vanities and a large walk-in closet. The partial wrap-around back porch invites you to sit back, relax, and take in the beautiful country views. With close proximity to sought-after schools, and a convenient location, this home has everything you need for everyday life--plus a setting where comfort and style meet convenience and amazing views. Schedule your showing today!
Zillow last checked: 8 hours ago
Listing updated: December 29, 2025 at 08:26am
Listed by:
Diane Joyner 423-708-5725,
Crye-Leike, REALTORS
Bought with:
Paul Carter, 356270
Real Estate Partners Chattanooga LLC
Source: Greater Chattanooga Realtors,MLS#: 1518704
Facts & features
Interior
Bedrooms & bathrooms
- Bedrooms: 3
- Bathrooms: 2
- Full bathrooms: 2
Primary bedroom
- Level: Second
Bedroom
- Level: First
Bedroom
- Level: First
Bathroom
- Level: First
Bathroom
- Level: Second
Dining room
- Level: First
Kitchen
- Level: First
Laundry
- Level: First
Living room
- Level: First
Heating
- Central, Electric
Cooling
- Central Air, Electric
Appliances
- Included: Disposal, Dishwasher, Electric Water Heater, Free-Standing Electric Range, Microwave, Refrigerator
- Laundry: Laundry Closet, Electric Dryer Hookup, Main Level, Washer Hookup
Features
- Cathedral Ceiling(s), Ceiling Fan(s), Storage, Tray Ceiling(s), Walk-In Closet(s), Separate Shower, Tub/shower Combo, En Suite, Breakfast Nook, Separate Dining Room, Whirlpool Tub
- Flooring: Luxury Vinyl
- Windows: Insulated Windows
- Has basement: No
- Has fireplace: Yes
Interior area
- Total structure area: 2,008
- Total interior livable area: 2,008 sqft
- Finished area above ground: 2,008
- Finished area below ground: 0
Property
Parking
- Total spaces: 2
- Parking features: Concrete, Driveway, Garage, Garage Door Opener, Off Street
- Attached garage spaces: 2
Features
- Levels: Multi/Split
- Stories: 2
- Patio & porch: Deck, Rear Porch, Wrap Around, Porch - Covered
- Exterior features: Rain Gutters, Storage
- Pool features: None
- Spa features: None
- Fencing: Chain Link,Fenced
- Has view: Yes
- View description: Mountain(s)
Lot
- Size: 0.62 Acres
- Dimensions: 122 x 220
- Features: Cleared, Front Yard, Sloped, Views, Wooded, Rural
Details
- Additional structures: Storage
- Parcel number: 0015c08900B
- Other equipment: None
Construction
Type & style
- Home type: SingleFamily
- Architectural style: Contemporary
- Property subtype: Single Family Residence
Materials
- Stone, Vinyl Siding
- Foundation: Block
- Roof: Shingle
Condition
- Updated/Remodeled
- New construction: No
- Year built: 2001
Utilities & green energy
- Sewer: Septic Tank
- Water: Public
- Utilities for property: Cable Available, Electricity Connected, Phone Available, Water Connected
Community & neighborhood
Security
- Security features: Secured Garage/Parking, Smoke Detector(s)
Community
- Community features: None
Location
- Region: Ringgold
- Subdivision: None
Other
Other facts
- Listing terms: Cash,Conventional,FHA,USDA Loan,VA Loan
- Road surface type: Paved
Price history
| Date | Event | Price |
|---|---|---|
| 12/29/2025 | Sold | $305,000-6.1%$152/sqft |
Source: Greater Chattanooga Realtors #1518704 Report a problem | ||
| 11/14/2025 | Contingent | $324,900$162/sqft |
Source: Greater Chattanooga Realtors #1518704 Report a problem | ||
| 8/15/2025 | Listed for sale | $324,9000%$162/sqft |
Source: Greater Chattanooga Realtors #1518704 Report a problem | ||
| 8/6/2025 | Listing removed | $325,000$162/sqft |
Source: | ||
| 4/1/2025 | Price change | $325,000-3%$162/sqft |
Source: | ||
Public tax history
| Year | Property taxes | Tax assessment |
|---|---|---|
| 2024 | $2,640 +25.3% | $133,219 +34.8% |
| 2023 | $2,107 +31.3% | $98,808 +28.9% |
| 2022 | $1,604 +2.8% | $76,674 +2.8% |
Find assessor info on the county website
Neighborhood: 30736
Nearby schools
GreatSchools rating
- 6/10Boynton Elementary SchoolGrades: PK-5Distance: 1.6 mi
- 7/10Heritage Middle SchoolGrades: 6-8Distance: 0.9 mi
- 7/10Heritage High SchoolGrades: 9-12Distance: 0.6 mi
Schools provided by the listing agent
- Elementary: Boynton Elementary
- Middle: Heritage Middle
- High: Heritage High School
Source: Greater Chattanooga Realtors. This data may not be complete. We recommend contacting the local school district to confirm school assignments for this home.
Get a cash offer in 3 minutes
Find out how much your home could sell for in as little as 3 minutes with a no-obligation cash offer.
Estimated market value
$305,000

