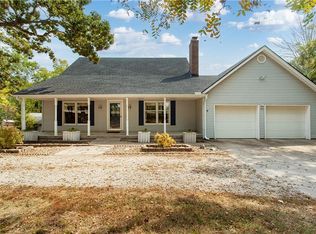Sold
Price Unknown
1578 Quarry Rd, Bates City, MO 64011
3beds
2,293sqft
Single Family Residence
Built in 2000
3.06 Acres Lot
$456,400 Zestimate®
$--/sqft
$2,215 Estimated rent
Home value
$456,400
Estimated sales range
Not available
$2,215/mo
Zestimate® history
Loading...
Owner options
Explore your selling options
What's special
SPECTRUM FIBER INTERNET NOW AVAILABE AS SOON AS SEPT 2025 FOR $30.00/MONTH FOR 24 MONTHS! – A Slice of Heaven on 3.06 Beautifully Manicured Acres! Don’t miss this stunning home nestled on a private, wooded lot offering peace, space, and charm. The main floor boasts gorgeous hardwood floors throughout and a cozy living room with a wood-burning fireplace. Enjoy meals in the dining area with a picturesque window overlooking the serene backyard. The spacious kitchen is a dream with an abundance of cabinetry, generous counter space, built-in shelving under the island, and an impressive NEW approx. 35 sq. feet of added pantry space! Just off the kitchen, you’ll find a convenient laundry room and a guest half bath, along with an additional pantry. Upstairs features a large primary suite with freshly painted walls and beautiful windows framing views of the wooded lot. The en-suite includes a roomy walk-in shower and a walk-in closet. Two additional large bedrooms and a full hall bath complete the upper level. The basement offers ample space with both a finished area and a separate storage section, plus another full bathroom for added convenience. Outside, enjoy a detached two-car garage with an additional ~approx 500 sq ft of finished living space above that has heating and air! Behind the garage is another separate garage/workshop area with its own electrical panel, ideal for projects or extra storage. The beautifully landscaped property also features raised garden beds and a cozy fire pit area—perfect for relaxing or entertaining.
Zillow last checked: 9 hours ago
Listing updated: October 24, 2025 at 12:17pm
Listed by:
Lori A Waner, PC 660-624-0107,
Elite Realty 660-747-8181
Bought with:
Non Member Non Member
Non Member Office
Source: WCAR MO,MLS#: 100612
Facts & features
Interior
Bedrooms & bathrooms
- Bedrooms: 3
- Bathrooms: 4
- Full bathrooms: 3
- 1/2 bathrooms: 1
Kitchen
- Features: Custom Built Cabinet, Pantry
Heating
- Propane, Heat Pump
Cooling
- Central Air
Appliances
- Included: Dishwasher, Electric Oven/Range, Gas Water Heater
- Laundry: Lower Level
Features
- Flooring: Carpet, Tile, Wood
- Basement: Finished,Walk-Out Access
- Number of fireplaces: 1
- Fireplace features: Family Room, Wood Burning
Interior area
- Total structure area: 2,293
- Total interior livable area: 2,293 sqft
- Finished area above ground: 1,792
Property
Parking
- Total spaces: 3
- Parking features: Detached
- Garage spaces: 3
Features
- Levels: 2+ Stories
- Stories: 2
- Patio & porch: Deck, Patio
- Waterfront features: Creek
Lot
- Size: 3.06 Acres
Details
- Parcel number: 2470250000019000
Construction
Type & style
- Home type: SingleFamily
- Property subtype: Single Family Residence
Materials
- Vinyl Siding
- Roof: Composition
Condition
- New construction: No
- Year built: 2000
Utilities & green energy
- Sewer: Septic Tank
- Water: Rural Water
Green energy
- Energy efficient items: HVAC, Ceiling Fans
Community & neighborhood
Location
- Region: Bates City
- Subdivision: Other
Price history
| Date | Event | Price |
|---|---|---|
| 10/23/2025 | Sold | -- |
Source: | ||
| 10/10/2025 | Pending sale | $465,000$203/sqft |
Source: | ||
| 9/17/2025 | Contingent | $465,000$203/sqft |
Source: | ||
| 8/21/2025 | Price change | $465,000-2.1%$203/sqft |
Source: | ||
| 7/28/2025 | Listed for sale | $475,000$207/sqft |
Source: | ||
Public tax history
| Year | Property taxes | Tax assessment |
|---|---|---|
| 2025 | $2,262 +12.7% | $31,668 +14% |
| 2024 | $2,007 +0.8% | $27,779 |
| 2023 | $1,991 | $27,779 +14.4% |
Find assessor info on the county website
Neighborhood: 64011
Nearby schools
GreatSchools rating
- NAOak Grove Primary SchoolGrades: PK-2Distance: 4.8 mi
- 3/10Oak Grove Middle SchoolGrades: 6-8Distance: 5.2 mi
- 6/10Oak Grove High SchoolGrades: 9-12Distance: 4.9 mi
Get a cash offer in 3 minutes
Find out how much your home could sell for in as little as 3 minutes with a no-obligation cash offer.
Estimated market value$456,400
Get a cash offer in 3 minutes
Find out how much your home could sell for in as little as 3 minutes with a no-obligation cash offer.
Estimated market value
$456,400
