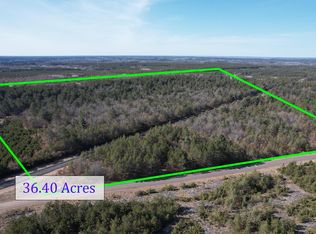Sold for $285,000
$285,000
15785 S Newsome Rd, Minong, WI 54859
4beds
2,132sqft
Single Family Residence
Built in 1926
3.41 Acres Lot
$305,700 Zestimate®
$134/sqft
$2,245 Estimated rent
Home value
$305,700
$275,000 - $339,000
$2,245/mo
Zestimate® history
Loading...
Owner options
Explore your selling options
What's special
Amazing home in a country setting on 3.41 acres! This home has it all--A big kitchen with walk-in pantry, dining area, living room, bedroom, 3/4 bath, and laundry on the main level. There are 3 more bedrooms (one with a walk-out balcony) and another 3/4 bath upstairs. The partial basement is great for storage. Don't miss the convenience of a 2 car attached garage! Enjoy sitting outside on the deck or in the screened porch. The yard is park like and ready to be enjoyed by you!
Zillow last checked: 8 hours ago
Listing updated: September 08, 2025 at 04:25pm
Listed by:
Megan Wilson 218-428-7528,
RE/MAX Results
Bought with:
Nonmember NONMEMBER
Nonmember Office
Source: Lake Superior Area Realtors,MLS#: 6115687
Facts & features
Interior
Bedrooms & bathrooms
- Bedrooms: 4
- Bathrooms: 2
- 3/4 bathrooms: 2
- Main level bedrooms: 1
Bedroom
- Level: Upper
- Area: 157.3 Square Feet
- Dimensions: 13 x 12.1
Bedroom
- Level: Upper
- Area: 235.95 Square Feet
- Dimensions: 19.5 x 12.1
Bedroom
- Level: Upper
- Area: 132 Square Feet
- Dimensions: 12 x 11
Bedroom
- Level: Upper
- Area: 132 Square Feet
- Dimensions: 12 x 11
Bathroom
- Description: 3/4 Bath
- Level: Main
- Area: 48 Square Feet
- Dimensions: 8 x 6
Bathroom
- Description: 3/4 Bath
- Level: Upper
- Area: 71.2 Square Feet
- Dimensions: 8 x 8.9
Dining room
- Level: Main
- Area: 178.5 Square Feet
- Dimensions: 11.9 x 15
Kitchen
- Level: Main
- Area: 182.04 Square Feet
- Dimensions: 12.3 x 14.8
Laundry
- Level: Main
- Area: 39.75 Square Feet
- Dimensions: 5.3 x 7.5
Living room
- Level: Main
- Area: 400 Square Feet
- Dimensions: 25 x 16
Porch
- Level: Main
- Area: 188.18 Square Feet
- Dimensions: 19.4 x 9.7
Heating
- Forced Air, Propane
Cooling
- Central Air
Features
- Basement: Partial
- Has fireplace: No
Interior area
- Total interior livable area: 2,132 sqft
- Finished area above ground: 2,132
- Finished area below ground: 0
Property
Parking
- Total spaces: 2
- Parking features: Attached
- Attached garage spaces: 2
Lot
- Size: 3.41 Acres
Details
- Foundation area: 1300
- Parcel number: Part of WA0320060100
Construction
Type & style
- Home type: SingleFamily
- Architectural style: Traditional
- Property subtype: Single Family Residence
Materials
- Vinyl, Frame/Wood
- Foundation: Concrete Perimeter
Condition
- Previously Owned
- Year built: 1926
Utilities & green energy
- Electric: Dahlberg
- Sewer: Private Sewer, Drain Field
- Water: Private, Drilled
Community & neighborhood
Location
- Region: Minong
Price history
| Date | Event | Price |
|---|---|---|
| 12/6/2024 | Sold | $285,000+1.8%$134/sqft |
Source: | ||
| 11/2/2024 | Pending sale | $280,000$131/sqft |
Source: | ||
| 10/28/2024 | Price change | $280,000+1.8%$131/sqft |
Source: | ||
| 10/15/2024 | Pending sale | $275,000$129/sqft |
Source: | ||
| 10/15/2024 | Contingent | $275,000$129/sqft |
Source: | ||
Public tax history
| Year | Property taxes | Tax assessment |
|---|---|---|
| 2024 | $3,080 +22.2% | $229,200 |
| 2023 | $2,520 -10.1% | $229,200 |
| 2022 | $2,803 +4.6% | $229,200 |
Find assessor info on the county website
Neighborhood: 54859
Nearby schools
GreatSchools rating
- 6/10Northwood Elementary SchoolGrades: PK-5Distance: 3.4 mi
- 3/10Northwood Hi/MidGrades: 6-12Distance: 3.4 mi
Get pre-qualified for a loan
At Zillow Home Loans, we can pre-qualify you in as little as 5 minutes with no impact to your credit score.An equal housing lender. NMLS #10287.
