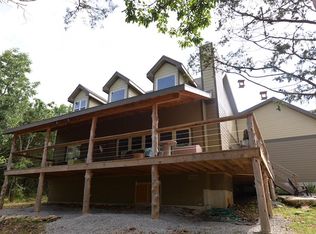Closed
Price Unknown
1579 Alyeska Point Road, Lampe, MO 65681
3beds
3,495sqft
Single Family Residence, Cabin
Built in 2019
3.06 Acres Lot
$1,050,200 Zestimate®
$--/sqft
$2,685 Estimated rent
Home value
$1,050,200
Estimated sales range
Not available
$2,685/mo
Zestimate® history
Loading...
Owner options
Explore your selling options
What's special
LAKE FRONT! PRIVACY! GOLF CART TO BOAT SLIP! This is the lakefront cabin in the woods that everyone dreams of! The high-end custom log home boasts 3 bedrooms (plus oversized bunk room), 3 baths, and a fabulous chef's kitchen. The one-of-a-kind loft bunkroom sleeps 10! Imagine the family memories to be made here! Meticulously designed and perfectly maintained, the home features an attached oversized garage, expansive outdoor living with terraces and decks overlooking the lake and a charming firepit. Loaded with amenities, including a private well with three-stage filtration, heated floors, a tornado shelter, and a Generac generator, this property offers low-maintenance luxury. A detached shop with RV parking adds versatility. Take a short golf cart ride through this attractive neighborhood to the available boat slip. Stroll directly down the path below the house to put your toes in the water! This home is nestled in a secluded location in a quiet cove, yet just a short drive to Branson, Eureka Springs, Dogwood Canyon, or Big Cedar Lodge. This is it!
Zillow last checked: 8 hours ago
Listing updated: August 02, 2024 at 05:22pm
Listed by:
Cole Currier 417-336-1300,
Currier & Company
Bought with:
Carolyn S. Mayhew, 2010013940
Mayhew Realty Group LLC
Source: SOMOMLS,MLS#: 60257281
Facts & features
Interior
Bedrooms & bathrooms
- Bedrooms: 3
- Bathrooms: 3
- Full bathrooms: 2
- 1/2 bathrooms: 1
Heating
- Central, Radiant Floor, Propane
Cooling
- Central Air
Appliances
- Included: Commercial Grade, Propane Cooktop, Dishwasher, Instant Hot Water, Refrigerator, Wall Oven - Double Propane
- Laundry: Main Level, W/D Hookup
Features
- High Ceilings, Quartz Counters, Soaking Tub, Walk-In Closet(s), Walk-in Shower
- Flooring: Concrete, See Remarks
- Windows: Double Pane Windows
- Has basement: No
- Attic: Fully Finished,Permanent Stairs
- Has fireplace: Yes
- Fireplace features: Stone, Wood Burning
Interior area
- Total structure area: 3,495
- Total interior livable area: 3,495 sqft
- Finished area above ground: 3,495
- Finished area below ground: 0
Property
Parking
- Total spaces: 2
- Parking features: Additional Parking, Garage Faces Front, Gravel, Heated Garage, Oversized, RV Access/Parking, Storage, Workshop in Garage
- Attached garage spaces: 2
Accessibility
- Accessibility features: Standby Generator
Features
- Levels: One and One Half
- Stories: 2
- Patio & porch: Covered, Deck, Front Porch, Patio
- Exterior features: Rain Gutters
- Has view: Yes
- View description: Lake, Water
- Has water view: Yes
- Water view: Water,Lake
- Waterfront features: Lake Front, Waterfront
Lot
- Size: 3.06 Acres
- Features: Acreage, Secluded, Waterfront, Wooded
Details
- Additional structures: Shed(s), Storm Shelter
- Parcel number: 157.026000000017.000
- Other equipment: Generator
Construction
Type & style
- Home type: SingleFamily
- Architectural style: Cabin,Country,Log Cabin
- Property subtype: Single Family Residence, Cabin
Materials
- Foundation: Slab
- Roof: Metal
Condition
- Year built: 2019
Utilities & green energy
- Sewer: Septic Tank
- Water: Private
Community & neighborhood
Location
- Region: Lampe
- Subdivision: Oakwood Acres
Price history
| Date | Event | Price |
|---|---|---|
| 7/31/2024 | Sold | -- |
Source: | ||
| 6/12/2024 | Pending sale | $955,000$273/sqft |
Source: | ||
| 3/11/2024 | Price change | $955,000-4%$273/sqft |
Source: | ||
| 11/30/2023 | Listed for sale | $995,000$285/sqft |
Source: | ||
Public tax history
| Year | Property taxes | Tax assessment |
|---|---|---|
| 2024 | $2,970 +0.2% | $65,660 |
| 2023 | $2,965 | $65,660 |
| 2022 | -- | $65,660 |
Find assessor info on the county website
Neighborhood: 65681
Nearby schools
GreatSchools rating
- 9/10Blue Eye Elementary SchoolGrades: PK-4Distance: 8.3 mi
- 5/10Blue Eye Middle SchoolGrades: 5-8Distance: 8.3 mi
- 8/10Blue Eye High SchoolGrades: 9-12Distance: 8.6 mi
Schools provided by the listing agent
- Elementary: Blue Eye
- Middle: Blue Eye
- High: Blue Eye
Source: SOMOMLS. This data may not be complete. We recommend contacting the local school district to confirm school assignments for this home.
