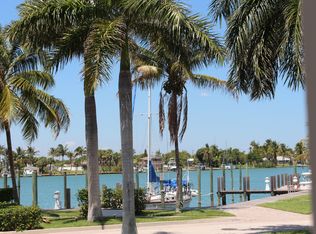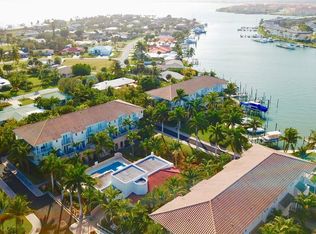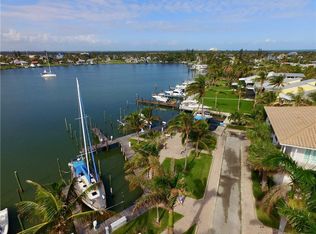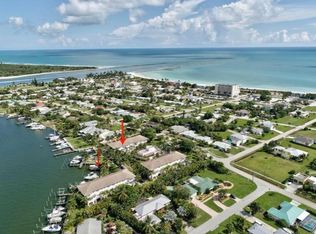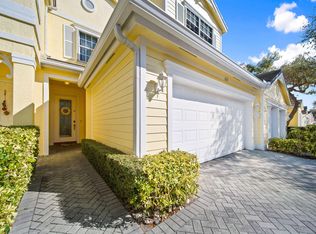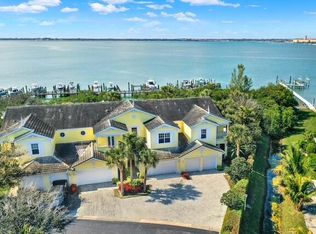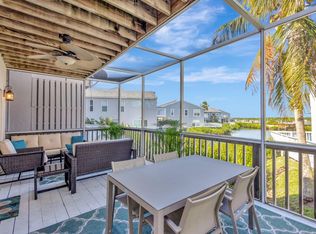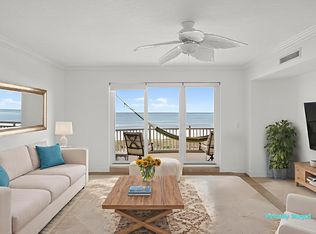Welcome to a charming, private townhome community on South Hutchinson Island, where coastal living meets convenience. This exquisite property features 3 spacious en-suite bedrooms and boasts a private marina with a 40-foot boat slip and a 12,000 lb boat lift, just steps from your front door. Enjoy serene views of the protected Faber Cove waterway, with no fixed bridges obstructing your passage. A short boat ride will take you to the premier inlet on the East Coast of the United States. Ideal for both full-time and part-time residency, the community also offers a clubhouse with a pool, exercise room, and entertaining area for your leisure and social gatherings. Experience the perfect blend of luxury and relaxation in this unique waterfront haven.
For sale
$764,900
1579 Bow Line Road, Fort Pierce, FL 34949
3beds
1,517sqft
Est.:
Townhouse
Built in 2008
1,394 Square Feet Lot
$-- Zestimate®
$504/sqft
$1,350/mo HOA
What's special
Private marinaSpacious en-suite bedrooms
- 253 days |
- 327 |
- 11 |
Zillow last checked: 8 hours ago
Listing updated: January 05, 2026 at 09:26pm
Listed by:
Dina McNeill 772-519-1163,
Compass Real Estate Group, Inc
Source: BeachesMLS,MLS#: RX-11100308 Originating MLS: Beaches MLS
Originating MLS: Beaches MLS
Tour with a local agent
Facts & features
Interior
Bedrooms & bathrooms
- Bedrooms: 3
- Bathrooms: 3
- Full bathrooms: 3
Rooms
- Room types: Great Room
Primary bedroom
- Level: U
- Area: 156 Square Feet
- Dimensions: 13 x 12
Bedroom 2
- Level: M
- Area: 143 Square Feet
- Dimensions: 11 x 13
Bedroom 3
- Level: U
- Area: 132 Square Feet
- Dimensions: 11 x 12
Kitchen
- Level: M
- Area: 132 Square Feet
- Dimensions: 11 x 12
Living room
- Level: M
- Area: 285 Square Feet
- Dimensions: 15 x 19
Heating
- Central, Electric
Cooling
- Central Air, Electric
Appliances
- Included: Dishwasher, Disposal, Dryer, Microwave, Electric Range, Refrigerator, Washer, Electric Water Heater
- Laundry: Inside, Laundry Closet, Washer/Dryer Hookup
Features
- Split Bedroom, Volume Ceiling, Walk-In Closet(s)
- Flooring: Carpet, Tile
- Doors: French Doors
- Windows: Plantation Shutters, Impact Glass (Complete)
Interior area
- Total structure area: 2,478
- Total interior livable area: 1,517 sqft
Video & virtual tour
Property
Parking
- Total spaces: 3
- Parking features: Driveway, Garage - Attached, Auto Garage Open
- Attached garage spaces: 2
- Uncovered spaces: 1
Features
- Levels: Multi/Split
- Stories: 3
- Patio & porch: Open Patio
- Exterior features: Auto Sprinkler, Open Balcony
- Pool features: Community
- On waterfront: Yes
- Waterfront features: Intracoastal, Marina, Navigable Water, No Fixed Bridges, Ocean Access
Lot
- Size: 1,394 Square Feet
- Features: < 1/4 Acre, Flood Zone, Wooded
Details
- Parcel number: 240162400300002
- Zoning: Planne
Construction
Type & style
- Home type: Townhouse
- Architectural style: Old Spanish
- Property subtype: Townhouse
Materials
- CBS, Concrete
- Roof: Barrel
Condition
- Resale
- New construction: No
- Year built: 2008
Utilities & green energy
- Sewer: Public Sewer
- Water: Public
- Utilities for property: Cable Connected, Electricity Connected, Underground Utilities
Community & HOA
Community
- Features: Boating, Clubhouse, Community Room, Fitness Center, Sidewalks, Street Lights, Common Dock, Gated
- Security: Security Gate, Wall, Smoke Detector(s), Fire Sprinkler System
- Subdivision: Coconut Cove Marina
HOA
- Has HOA: Yes
- Services included: Common Areas, Common R.E. Tax, Insurance-Bldg, Maintenance Grounds, Maintenance Structure, Management Fees, Other, Pool Service, Recrtnal Facility, Reserve Funds, Roof Maintenance, Security, Trash
- HOA fee: $1,350 monthly
- Application fee: $250
Location
- Region: Fort Pierce
Financial & listing details
- Price per square foot: $504/sqft
- Tax assessed value: $561,800
- Annual tax amount: $6,414
- Date on market: 6/18/2025
- Listing terms: Cash,Conventional
- Electric utility on property: Yes
- Road surface type: Paved
Estimated market value
Not available
Estimated sales range
Not available
Not available
Price history
Price history
| Date | Event | Price |
|---|---|---|
| 6/18/2025 | Listed for sale | $764,900+84.3%$504/sqft |
Source: | ||
| 6/4/2025 | Listing removed | -- |
Source: Owner Report a problem | ||
| 7/23/2018 | Sold | $415,000-2.3%$274/sqft |
Source: | ||
| 5/13/2018 | Price change | $424,900+4.9%$280/sqft |
Source: Owner Report a problem | ||
| 4/19/2018 | Listed for sale | $405,000-2.4%$267/sqft |
Source: Owner Report a problem | ||
| 10/1/2017 | Sold | $415,000+50.9%$274/sqft |
Source: Agent Provided Report a problem | ||
| 8/4/2017 | Listing removed | $3,500$2/sqft |
Source: Owner Report a problem | ||
| 7/1/2017 | Listed for rent | $3,500$2/sqft |
Source: Owner Report a problem | ||
| 5/17/2013 | Sold | $275,000+1.9%$181/sqft |
Source: Public Record Report a problem | ||
| 8/1/2012 | Listed for sale | $269,900$178/sqft |
Source: NO COMPANY PROVIDED #R3201556 Report a problem | ||
Public tax history
Public tax history
| Year | Property taxes | Tax assessment |
|---|---|---|
| 2024 | $6,414 +1.9% | $306,801 +2.5% |
| 2023 | $6,294 +2.2% | $299,322 +2.5% |
| 2022 | $6,158 -0.2% | $292,061 +2.5% |
| 2021 | $6,172 -0.1% | $285,011 +1.2% |
| 2020 | $6,180 | $281,767 +1.9% |
| 2019 | $6,180 +1% | $276,557 +2.9% |
| 2018 | $6,119 -10.3% | $268,800 |
| 2017 | $6,824 -1% | $268,800 |
| 2016 | $6,892 -0.8% | $268,800 +2.1% |
| 2015 | $6,947 +0.5% | $263,200 |
| 2014 | $6,915 | $263,200 -0.4% |
| 2013 | -- | $264,300 +0.9% |
| 2012 | -- | $261,900 +0% |
| 2011 | -- | $261,800 |
Find assessor info on the county website
BuyAbility℠ payment
Est. payment
$6,306/mo
Principal & interest
$3579
Property taxes
$1377
HOA Fees
$1350
Climate risks
Neighborhood: 34949
Nearby schools
GreatSchools rating
- 4/10St. Lucie Elementary SchoolGrades: PK-5Distance: 3.6 mi
- 5/10Dan Mccarty SchoolGrades: 6-8Distance: 3.4 mi
- 2/10Fort Pierce Westwood High SchoolGrades: 9-12Distance: 5.1 mi
