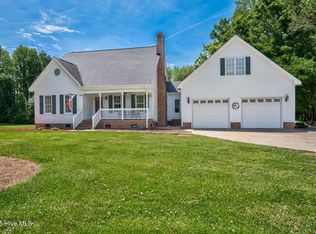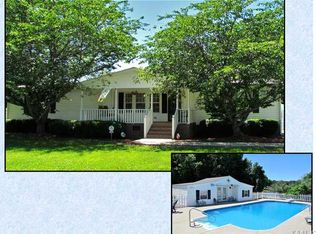Doublewide w/attached oversized 2 car garage and 873 sq ft upstairs! Exercise, Bonus and office all have closets. Could add extra lines to septic to have 5 bedroom home. Bamboo floors, tile floors in bathrooms, skylights with glass in kitchen, vaulted ceilings in several rms, laundry room is an oversized mud room as well. Addition done 2004. 2 HVAC systems, roof replaced in 2005 & siding on doublewide. Large pantry in kitchen, walk-in closet, chair rail, shed is single wide in backyd. Sold "as is".
This property is off market, which means it's not currently listed for sale or rent on Zillow. This may be different from what's available on other websites or public sources.

