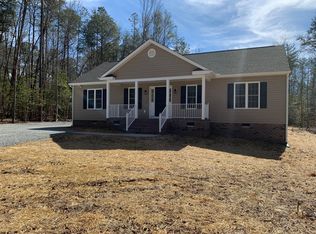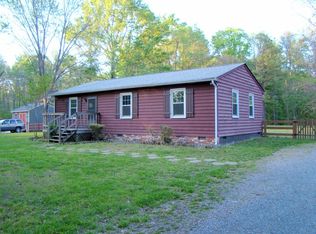Sold for $281,000
$281,000
1579 Manfield Rd, Aylett, VA 23009
3beds
1,008sqft
Single Family Residence
Built in 1982
1.66 Acres Lot
$310,100 Zestimate®
$279/sqft
$1,748 Estimated rent
Home value
$310,100
$295,000 - $326,000
$1,748/mo
Zestimate® history
Loading...
Owner options
Explore your selling options
What's special
Back on market due to NO FAULT of the seller....Welcome to this well kept home on 1.66 acres only 5 minutes from Central Garage. This 3 bedroom, 1.5 bath house has all the charm of country life with all the convenience of being close to town. The open concept eat in kitchen and living room allow for gorgeous natural light throughout the space. The LARGE primary bedroom boasts a walk-in closet and its own half bath. Out the backdoor, off the kitchen, there is a large deck for outdoor entertaining. The property also has a LARGE, detached 2 car garage with a lean-to on the righthand side. The garage has a pull down attic and tons of built in storage shelves. Come see this cutie before it's gone!
Zillow last checked: 8 hours ago
Listing updated: March 13, 2025 at 12:49pm
Listed by:
Jennifer Tolley 804-357-5156,
Weichert Home Run Realty
Bought with:
Rex Sullivan, 0225032027
Hometown Realty
Source: CVRMLS,MLS#: 2327053 Originating MLS: Central Virginia Regional MLS
Originating MLS: Central Virginia Regional MLS
Facts & features
Interior
Bedrooms & bathrooms
- Bedrooms: 3
- Bathrooms: 2
- Full bathrooms: 1
- 1/2 bathrooms: 1
Primary bedroom
- Level: First
- Dimensions: 11.7 x 13.8
Bedroom 2
- Level: First
- Dimensions: 9.0 x 9.11
Bedroom 3
- Level: First
- Dimensions: 9.2 x 9.11
Other
- Description: Tub & Shower
- Level: First
Half bath
- Level: First
Kitchen
- Level: First
- Dimensions: 13.8 x 15.10
Living room
- Level: First
- Dimensions: 15.10 x 15.9
Heating
- Baseboard, Electric
Cooling
- Central Air
Appliances
- Included: Dryer, Dishwasher, Electric Cooking, Electric Water Heater, Microwave, Oven, Refrigerator, Washer
- Laundry: Washer Hookup, Dryer Hookup
Features
- Ceiling Fan(s), Double Vanity, Eat-in Kitchen, Laminate Counters, Main Level Primary
- Flooring: Laminate, Wood
- Has basement: No
- Attic: Access Only
Interior area
- Total interior livable area: 1,008 sqft
- Finished area above ground: 1,008
Property
Parking
- Total spaces: 2
- Parking features: Carport, Driveway, Detached, Garage, Storage, Unfinished Garage, Unpaved
- Garage spaces: 2
- Has carport: Yes
- Has uncovered spaces: Yes
Features
- Levels: One
- Stories: 1
- Patio & porch: Rear Porch, Deck
- Exterior features: Deck, Out Building(s), Unpaved Driveway
- Pool features: None
- Fencing: None
Lot
- Size: 1.66 Acres
- Features: Level
- Topography: Level
Details
- Additional structures: Garage(s), Outbuilding
- Parcel number: 27A418
Construction
Type & style
- Home type: SingleFamily
- Architectural style: Ranch
- Property subtype: Single Family Residence
Materials
- Drywall, Frame, Vinyl Siding
- Roof: Shingle
Condition
- Resale
- New construction: No
- Year built: 1982
Utilities & green energy
- Sewer: Septic Tank
- Water: Well
Community & neighborhood
Location
- Region: Aylett
- Subdivision: None
Other
Other facts
- Ownership: Individuals
- Ownership type: Sole Proprietor
Price history
| Date | Event | Price |
|---|---|---|
| 3/15/2024 | Sold | $281,000-6%$279/sqft |
Source: | ||
| 1/17/2024 | Pending sale | $299,000$297/sqft |
Source: | ||
| 12/19/2023 | Price change | $299,000-2%$297/sqft |
Source: | ||
| 12/10/2023 | Pending sale | $305,000$303/sqft |
Source: | ||
| 11/16/2023 | Price change | $305,000-3.2%$303/sqft |
Source: | ||
Public tax history
| Year | Property taxes | Tax assessment |
|---|---|---|
| 2025 | $1,077 +7.6% | $175,100 |
| 2024 | $1,001 | $175,100 +1.5% |
| 2023 | $1,001 +127.1% | $172,500 +63.5% |
Find assessor info on the county website
Neighborhood: 23009
Nearby schools
GreatSchools rating
- 3/10Acquinton Elementary SchoolGrades: 3-5Distance: 7.7 mi
- 3/10Hamilton Holmes Middle SchoolGrades: 6-8Distance: 7.6 mi
- 5/10King William High SchoolGrades: 9-12Distance: 2.3 mi
Schools provided by the listing agent
- Elementary: Acquinton
- Middle: Hamilton Holmes
- High: King William
Source: CVRMLS. This data may not be complete. We recommend contacting the local school district to confirm school assignments for this home.
Get a cash offer in 3 minutes
Find out how much your home could sell for in as little as 3 minutes with a no-obligation cash offer.
Estimated market value$310,100
Get a cash offer in 3 minutes
Find out how much your home could sell for in as little as 3 minutes with a no-obligation cash offer.
Estimated market value
$310,100

